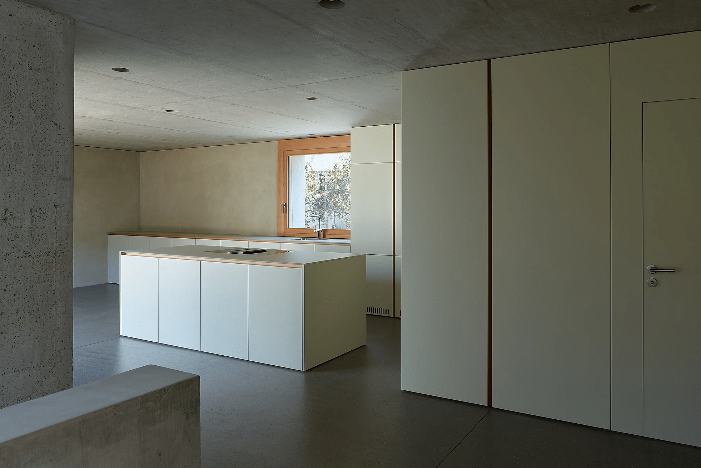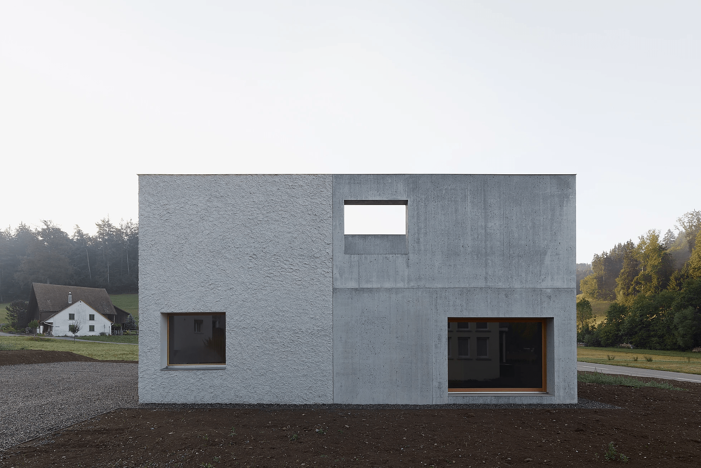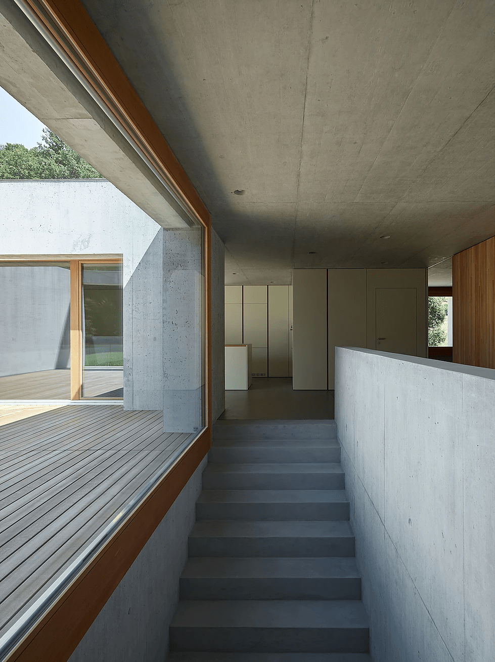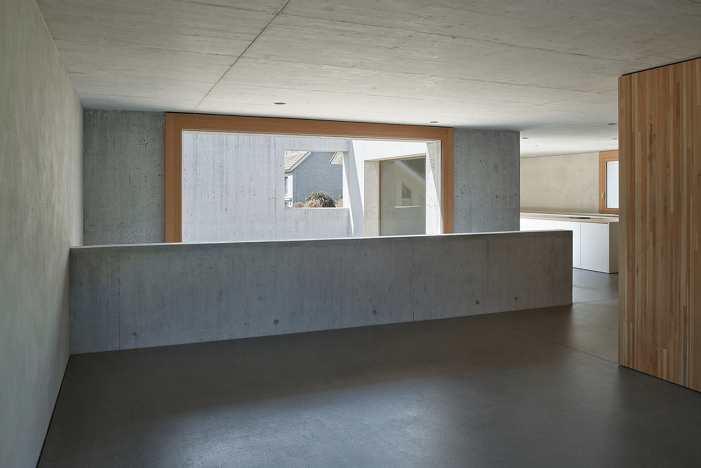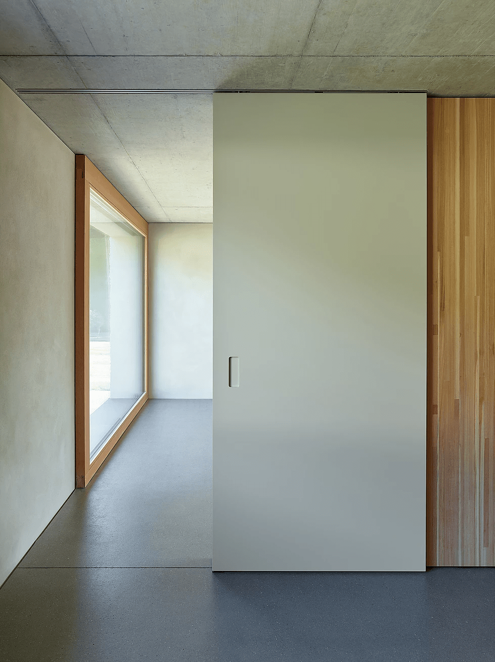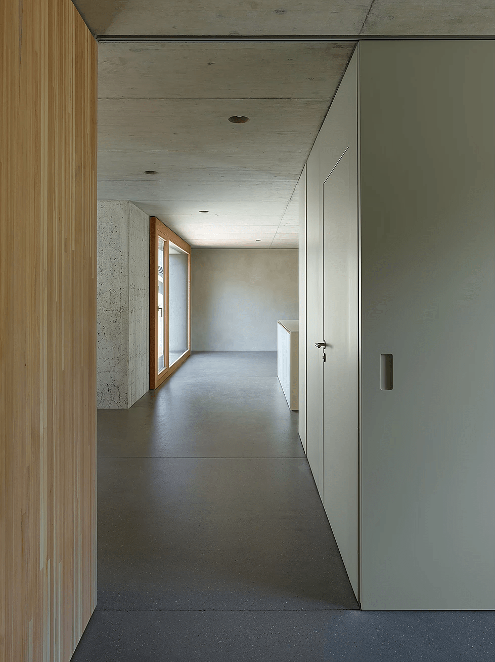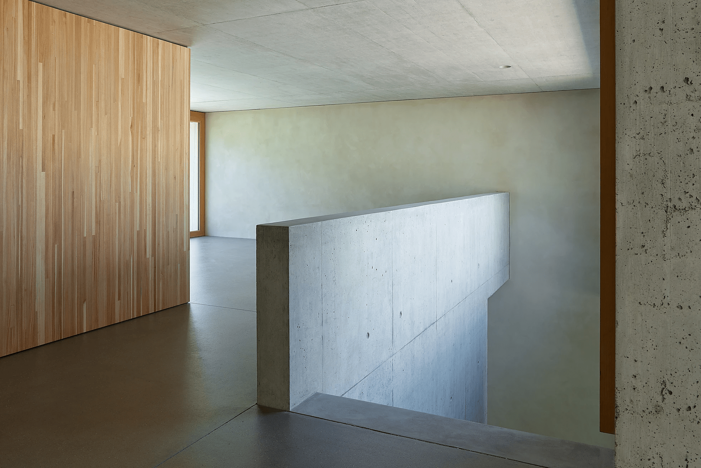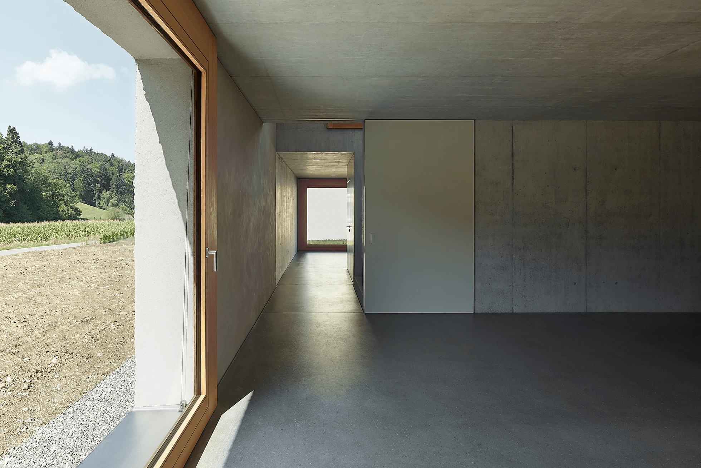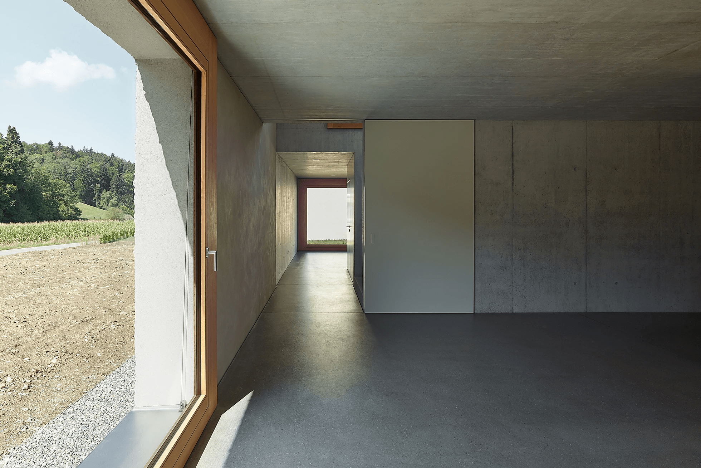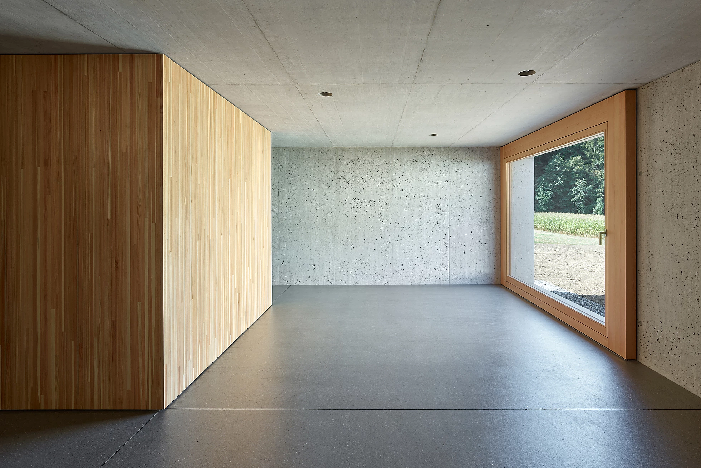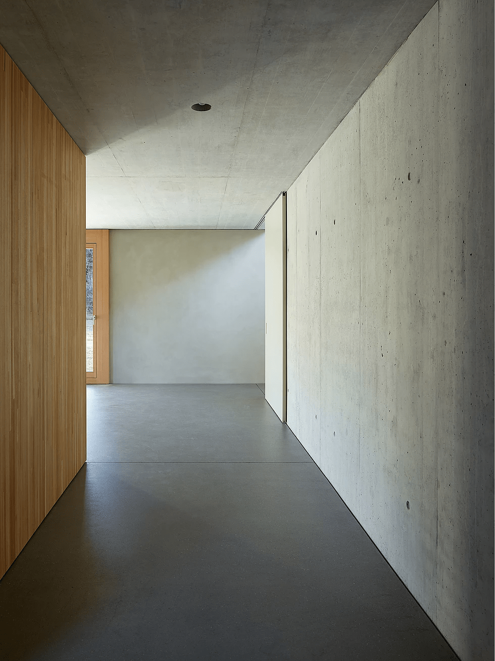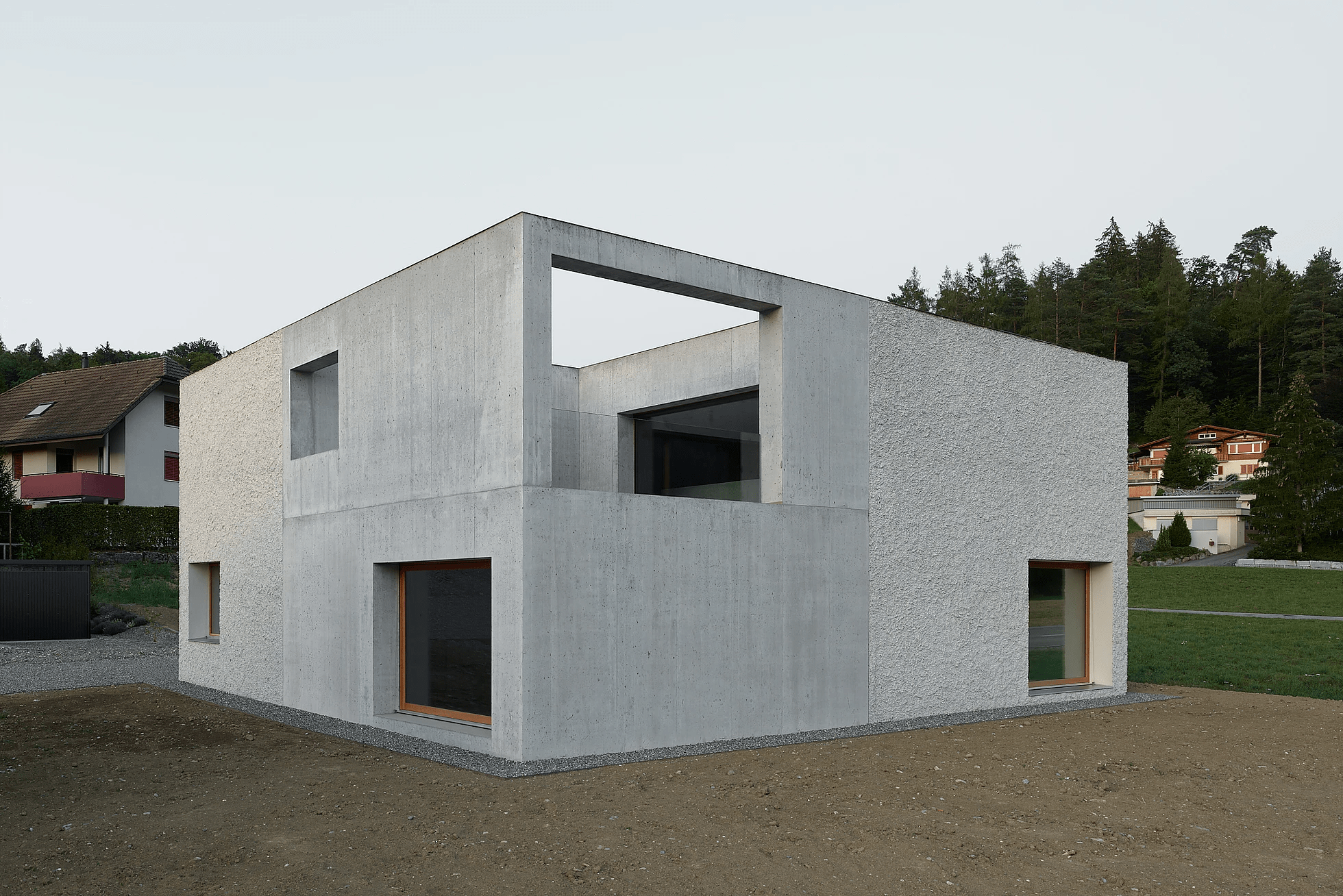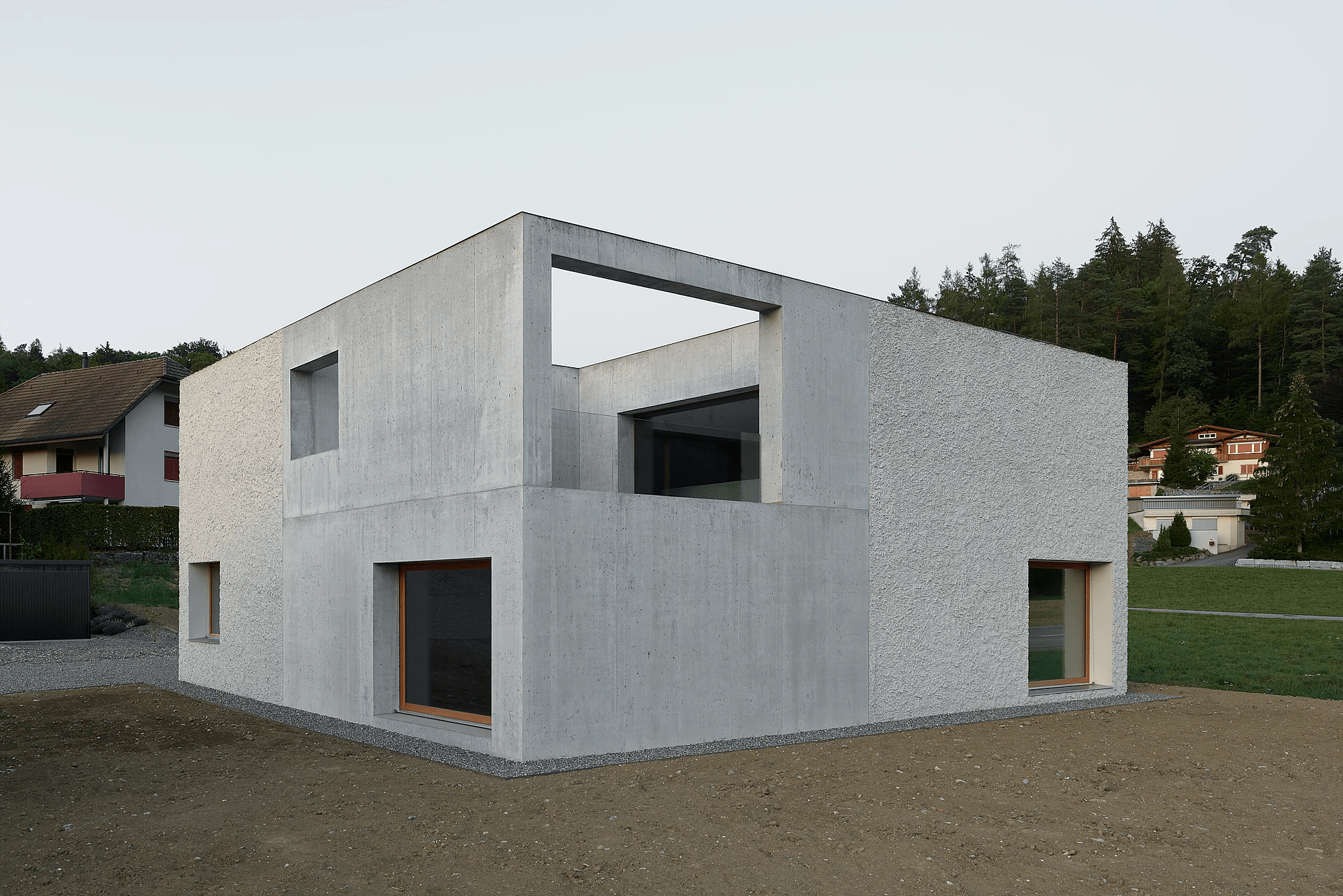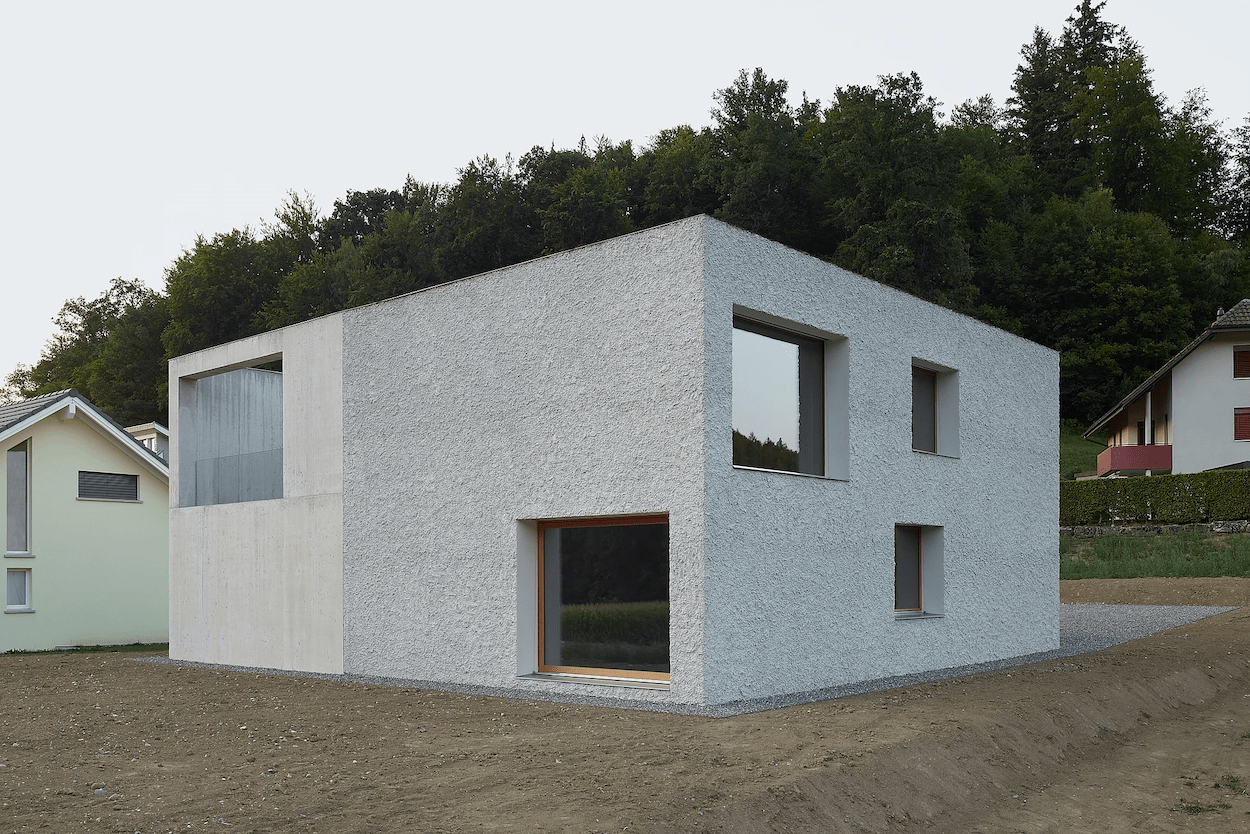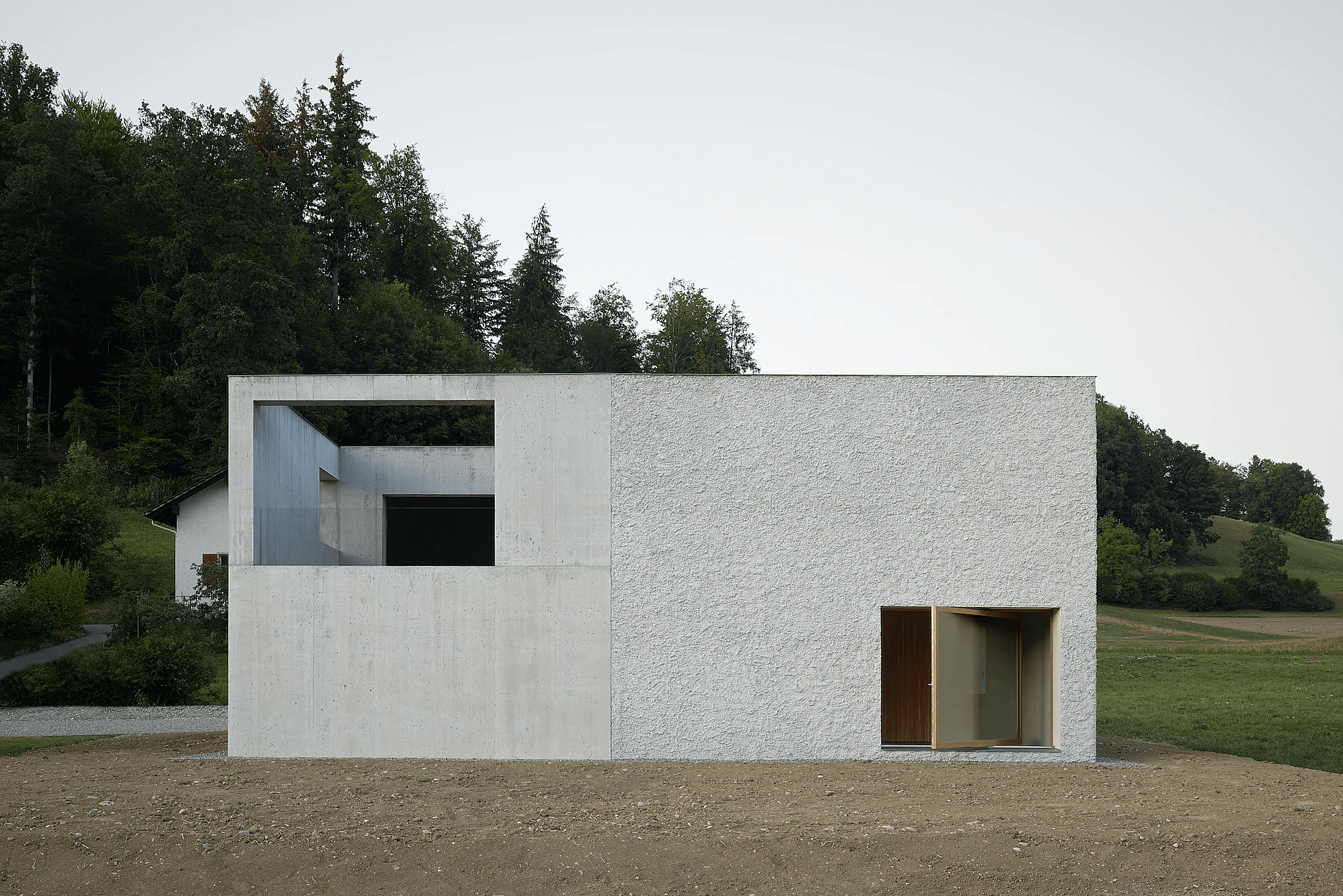Multigenerational House is a minimalist home located in Teufenthal, Switzerland, designed by Gautschi Lenzin Schenker. The family home including a built-in apartment stands at a prominent position and generates a landmark for the beginning of the village. The surrounding buildings all come in different style and appearance, therefore laying the grounds to go for an independent language of architecture. The building was designed as a calm stony block. Part of the façade was made in fair faced concrete and traditional rough trowel plaster, their colors harmonizing with one another to make a homogenous volume. The terrace on the upper floor which is precisely cut out within the volume and the differently set window openings, as well as the changing of the façade material give the rather simple and sharp cut volume an exciting and calm architectonic expression.
Photography by Andreas Graber
