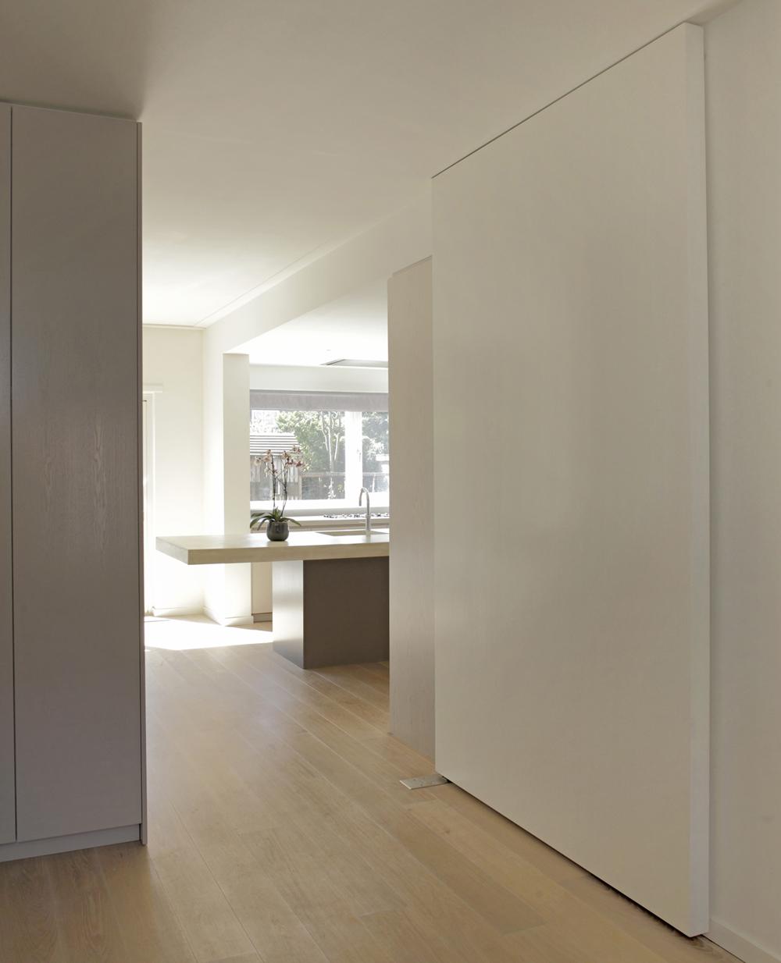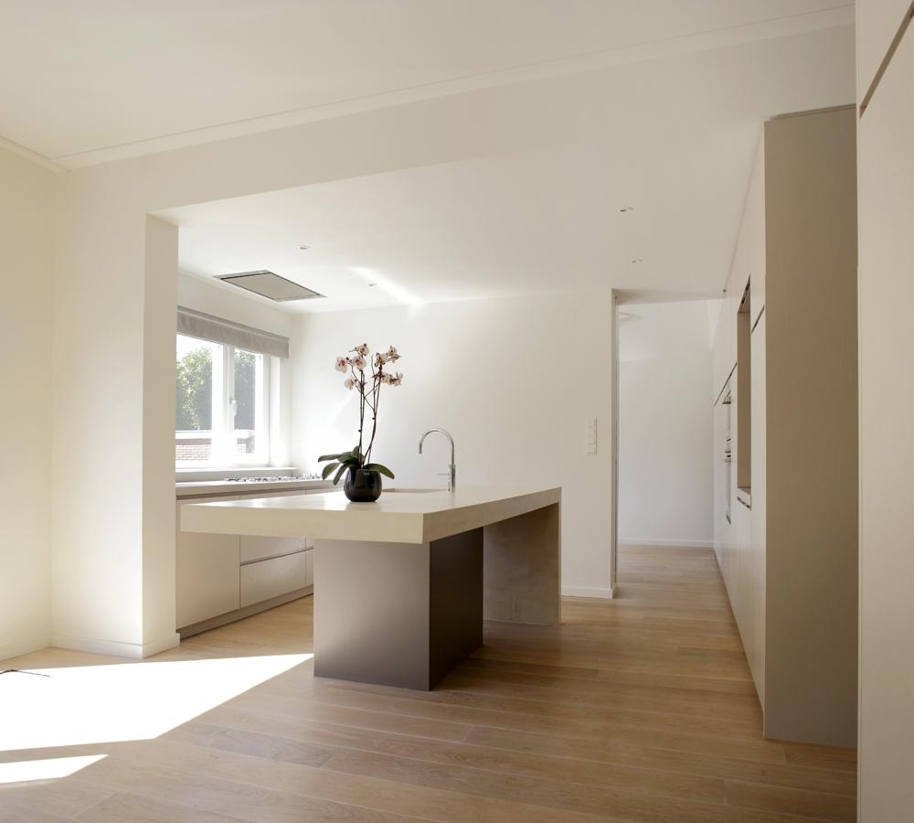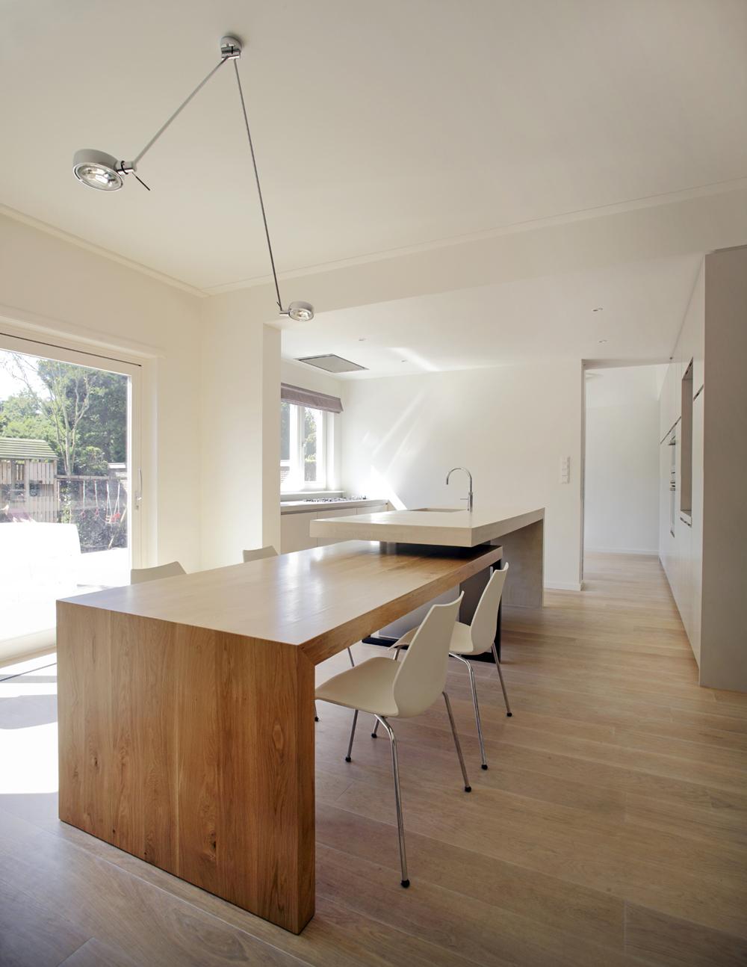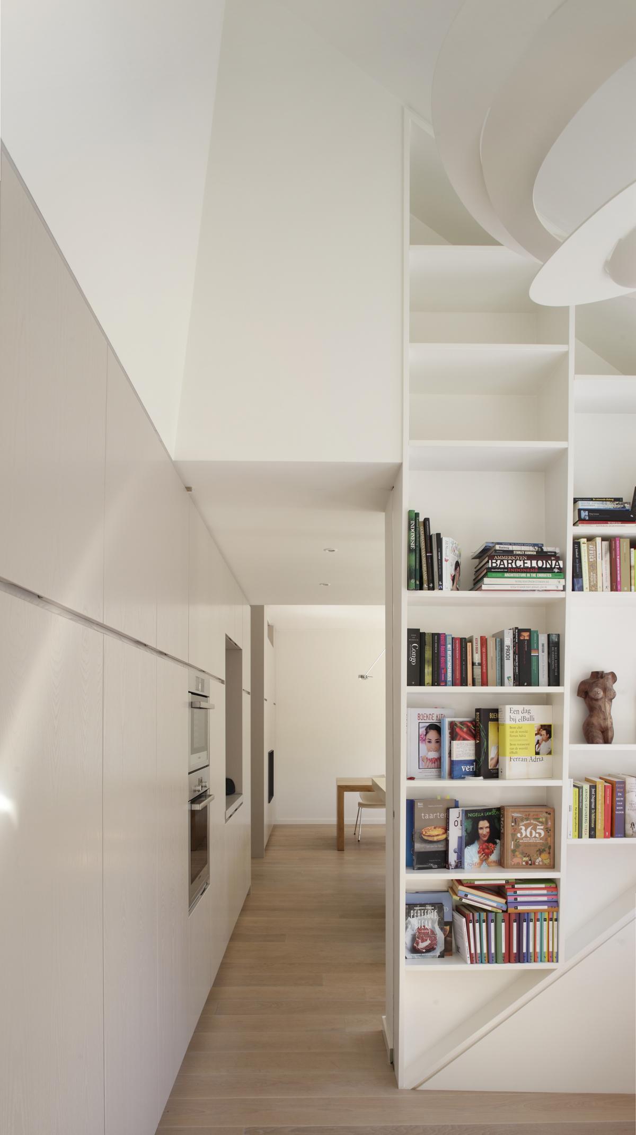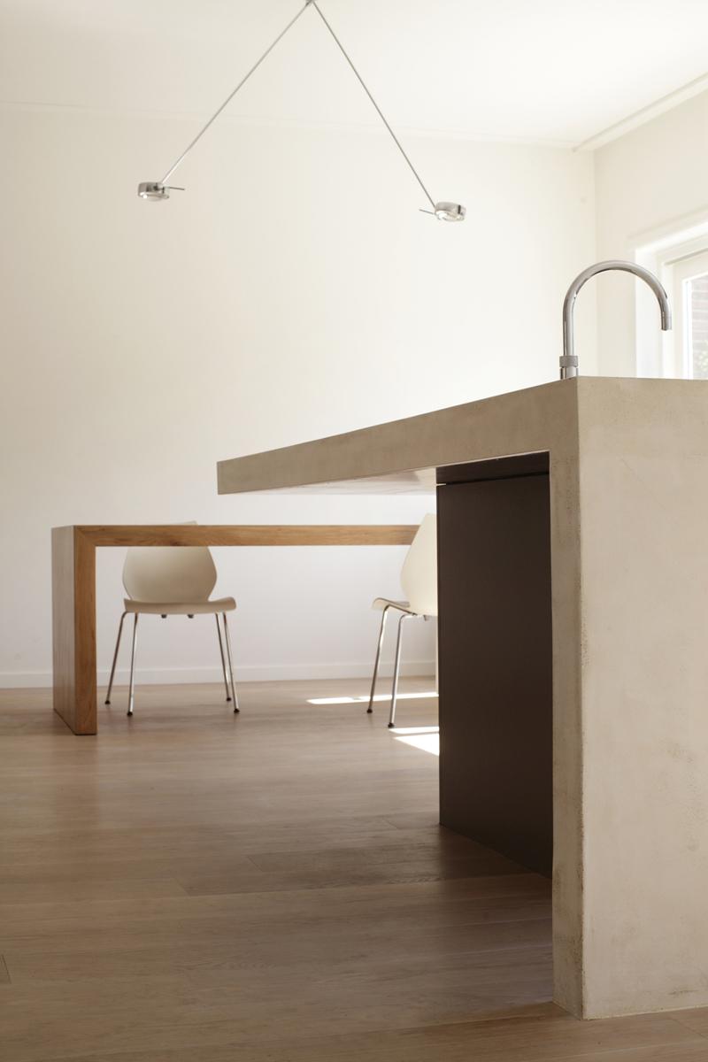Naarden House is a minimalist house located in Naarden, Netherlands, designed by Serge Schoemaker Architects. The overall strategy was focused on creating a greater sense of space and light throughout the house. Starting with the ground floor, the architects radically transformed the existing layout which comprised a series of divided, cramped rooms. A new circular routing – clustered around the stairwell – was designed to enable a flow of spaces. The elongated living room, hall and small kitchen were combined into a new spacious living and dining area while a new library occupies part of the former garage.
Photography by Raoul Kramer
