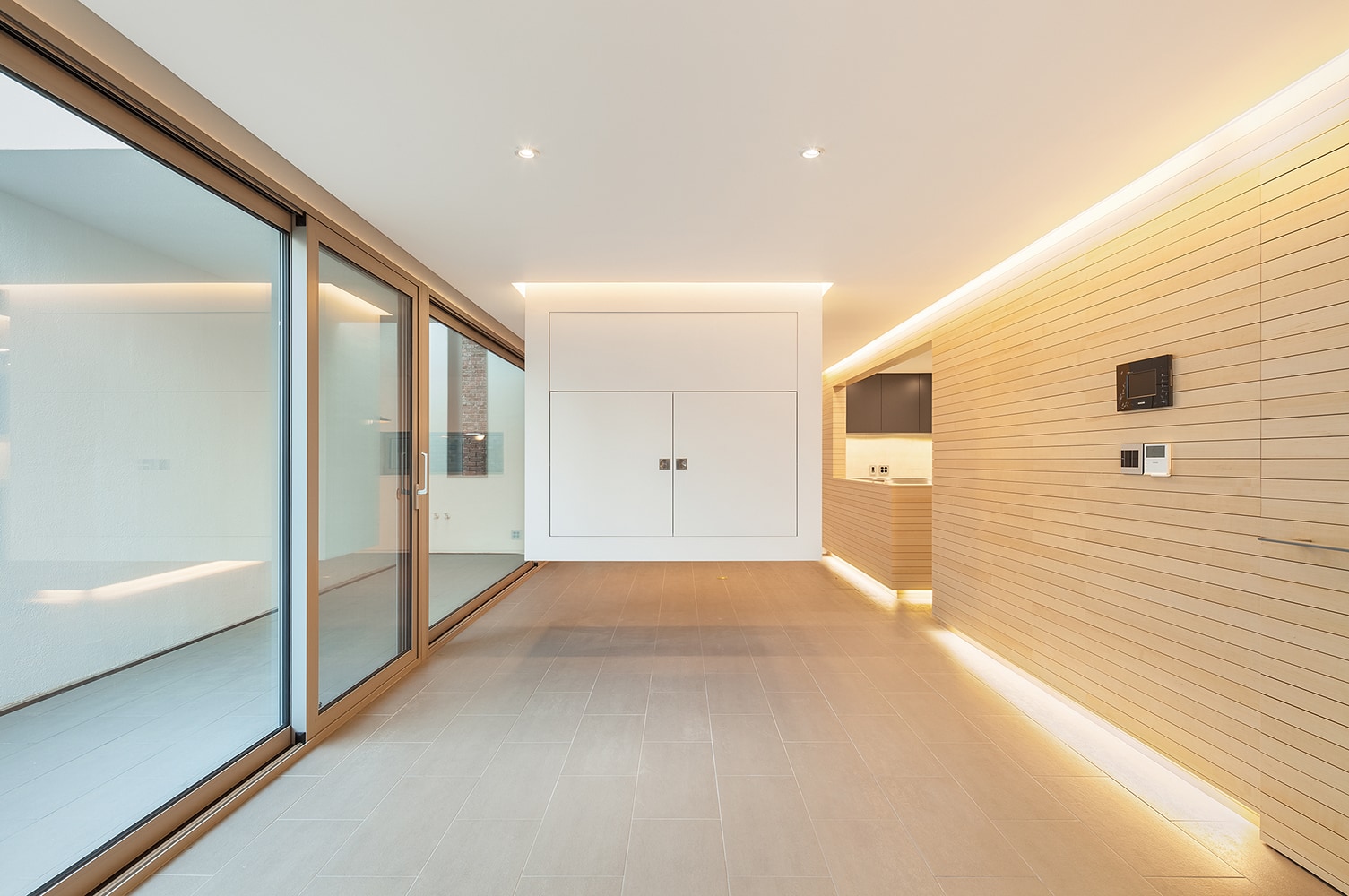Open & Closed is a minimalist house located in Seoul, South Korea, designed by OBBA. The house consists of three floors, and each becomes a separate volume; mother’s private space on the ground floor, a shared space, e.g., living room, dining room, and kitchen, on the second floor, and the son’s family on the third floor. The architects deployed the house closest to the north-west end of the site, so that it reduces the site coverage area whilst securing enough height of the building. The house is well-lighted as it is sufficiently distanced from the southern property line, and this gives an enough wandering space for the client’s mother.
Open & Closed
by OBBA

Author
Leo Lei
Category
Architecture
Date
Feb 02, 2016
Photographer
OBBA
If you would like to feature your works on Leibal, please visit our Submissions page.
Once approved, your projects will be introduced to our extensive global community of
design professionals and enthusiasts. We are constantly on the lookout for fresh and
unique perspectives who share our passion for design, and look forward to seeing your works.
Please visit our Submissions page for more information.
Related Posts
Johan Viladrich
Side Tables
ST02 Side Table
$2010 USD
Jaume Ramirez Studio
Lounge Chairs
Ele Armchair
$5450 USD
MOCK Studio
Shelving
Domino Bookshelf 02
$5000 USD
Yoon Shun
Shelving
Wavy shelf - Large
$7070 USD
Feb 01, 2016
Yakuju Kamishirane
by sinato
Feb 02, 2016
Casa Encallada
by WHALE!