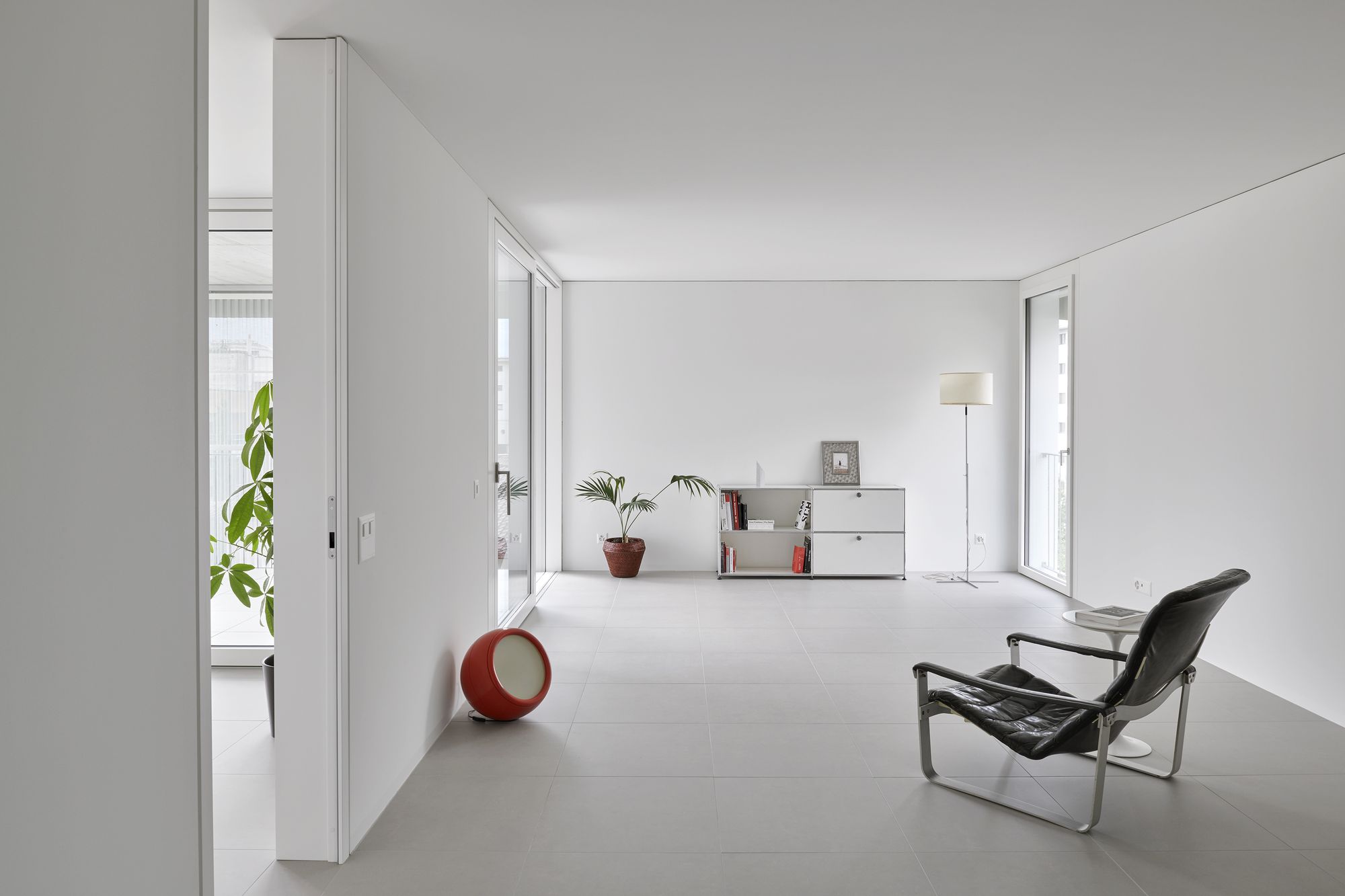Palazzo Pioda is a minimalist architecture project located in Locarno, Switzerland, designed by Inches Geleta. In the urban topography of Locarno we recognize the original “old town” (historical core), the Nuovo district (towards the lake) and the Campagna district, towards Solduno. Palazzo Pioda is located in the latter sector: an originally agricultural area, now used as a residence, for commercial, service and production activities; it is therefore a mixed neighborhood, in which the building potentials are very high, reflecting the desire to characterize the neighborhood of a new urbanity. The withdrawals from the border and the planning rules determine the volume of the building. The building, which is spread over six floors and houses one apartment per floor, is a hybrid building: on the one hand, it attests its dignity and urban integrity by manifesting the structure carrying outwards – which actually determines its façade – and on the other hand, through the prefabricated prefabricated plugging covered with micro-perforated sheet metal, it does not deny the semi-industrial and artisanal character of the sector. Recalling the integrity of modernist expressive modalities and in the wake of the Locarno masters of the ” Tendenza” , the architecture of Palazzo Pioda responds to the dynamics of the place.
Palazzo Pioda
by Inches Geleta

Author
Leo Lei
Category
Architecture
Date
Jul 10, 2018
Photographer
Inches Geleta
If you would like to feature your works on Leibal, please visit our Submissions page.
Once approved, your projects will be introduced to our extensive global community of
design professionals and enthusiasts. We are constantly on the lookout for fresh and
unique perspectives who share our passion for design, and look forward to seeing your works.
Please visit our Submissions page for more information.
Related Posts
Johan Viladrich
Side Tables
ST02 Side Table
$2010 USD
Jaume Ramirez Studio
Lounge Chairs
Ele Armchair
$5450 USD
MOCK Studio
Shelving
Domino Bookshelf 02
$5000 USD
Yoon Shun
Shelving
Wavy shelf - Large
$7070 USD
Jul 09, 2018
Fin Bookends
by Henry Wilson
Jul 10, 2018
House A
by Whispering Smith