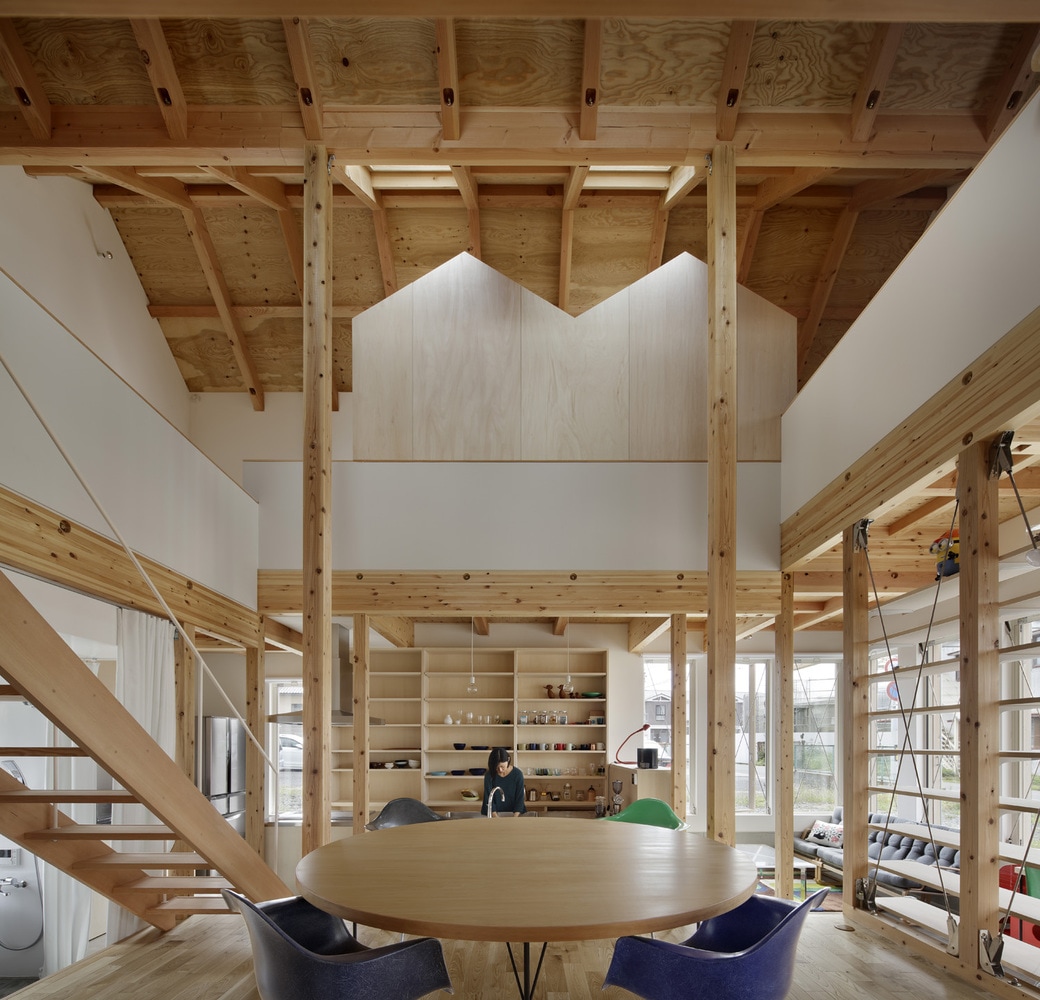Four Rectangles is a minimal residence designed by Japan-based architects Jun Igarashi Architects. At the beginning of my design, the architect had conceived of an internal courtyard for the space. This resembles the process of Alva Aalto architecture, which was built against the Northern European severity of nature. When designing from the inside towards the vacant land outside, the feeling of the individual in the vacant land seemed important. There are “four areas” in “four rectangles”. The first rectangle in the center of the building is the space in the most stable state. The second one is a semi-underground rectangle surrounding it, which is a thought and continuity space from the airlock entrance. The rectangle of the third large eaves beneath space and the rectangle of the fourth vacant land were designed as a multipurpose area, so Igarashi decided not to limit the function inside this area.
View more works by Jun Igarashi Architects
