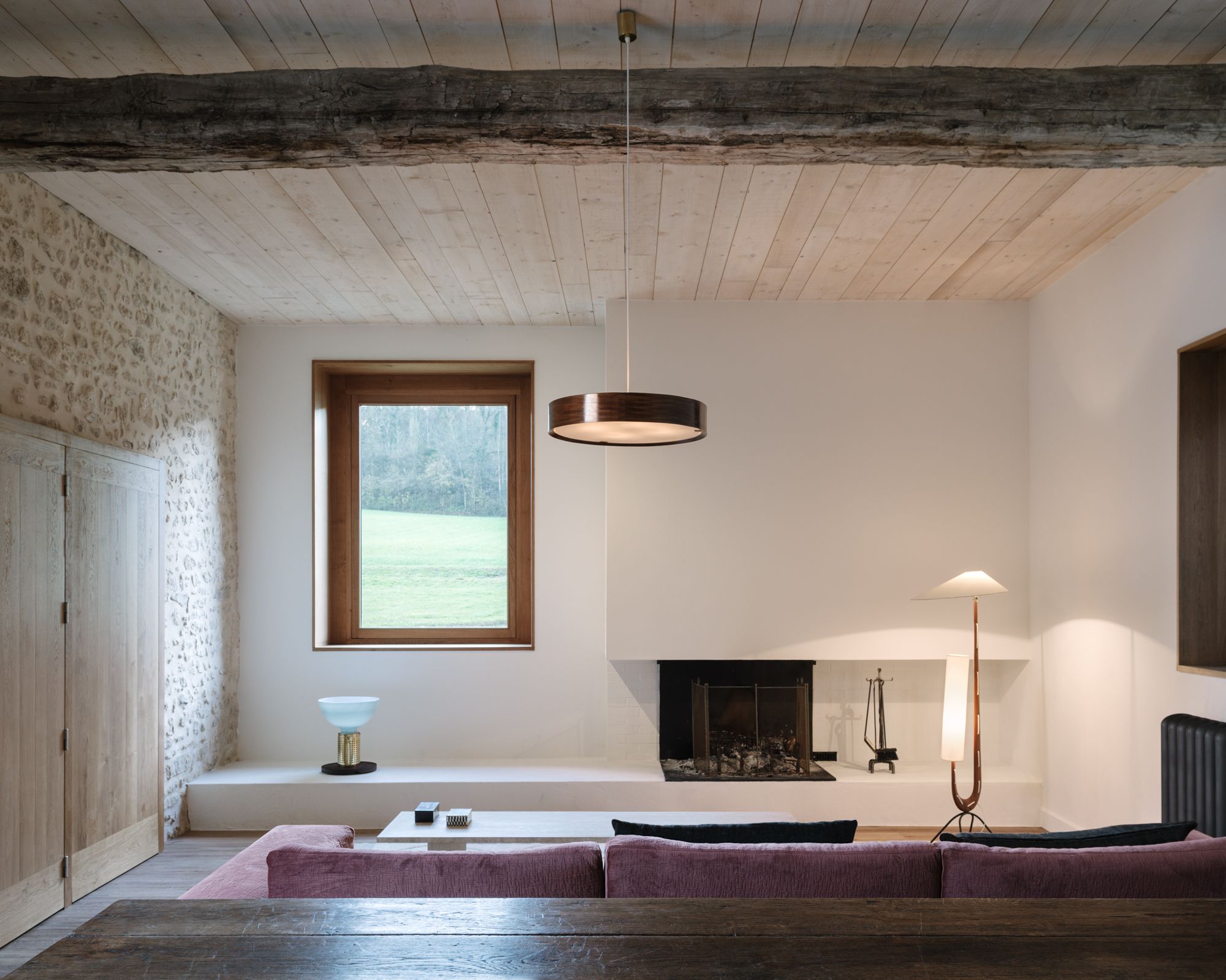Réhabilitation de Ferme is a minimalist renovation located in Oise, France, designed by Collet & Muller Architects. The aim of this project was to transform an old farm into a new comfortable hunting lodge. The architects tried to deeply change the way of living spaces inside and outside the building using slight modifications. Ground floors have been raised to a new courtyard. Rooms are linked in a row around this new courtyard. They used big windows to bring light and massive joinery to transform the landscape into painting from the inside of the rooms. They selected some parts of the existing structure to be part of this new atmosphere. This old farm, as an ordinary element of the local landscape, is now standing on a new pedestal.
Photography by Maxime Verret
