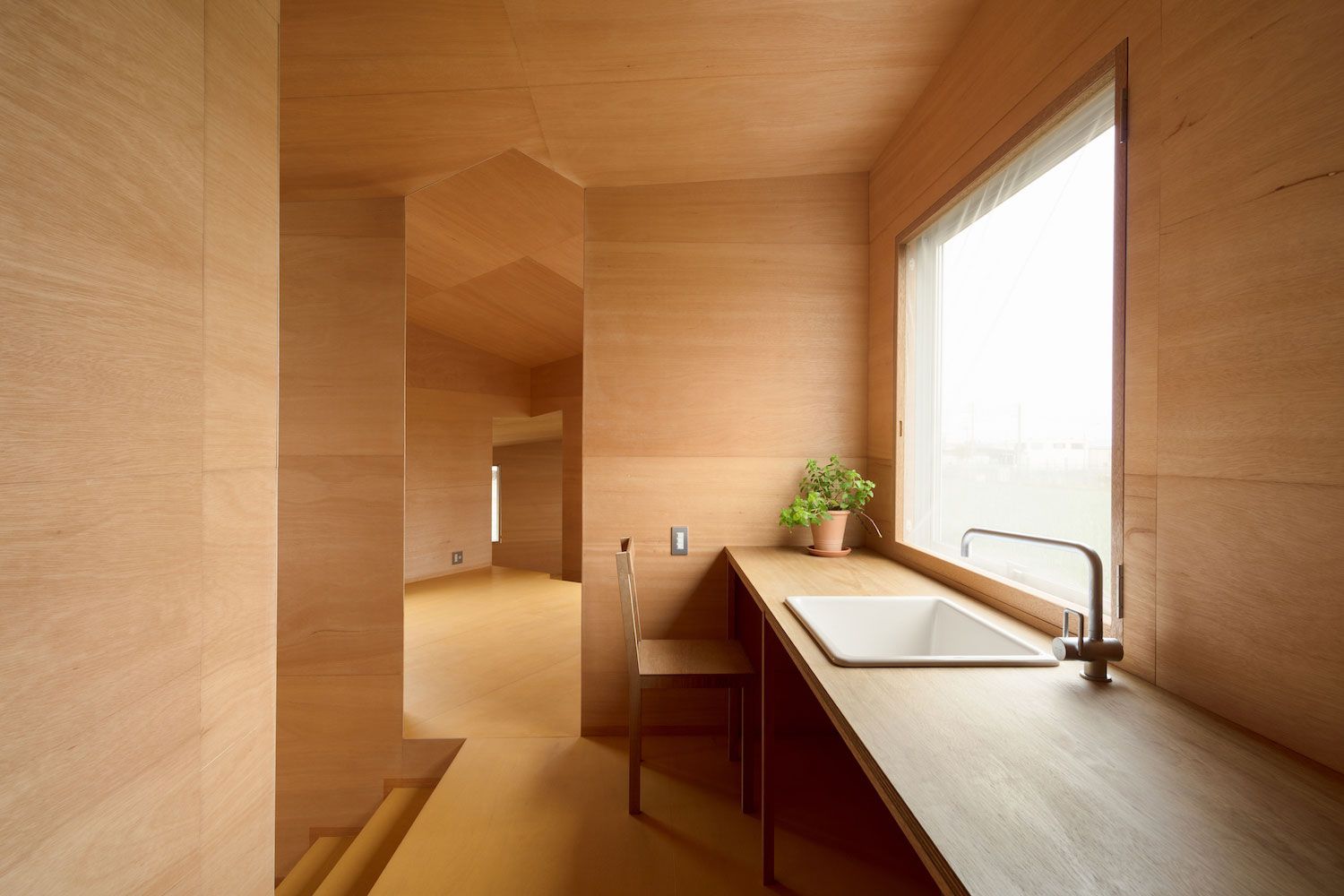Roofs and Windows is a minimal home located in Saitama, Japan, designed by Miya Akiko Architecture Atelier. The home is for the owner’s son, and is characterized by four separate volumes. The roof runs diagonally and toward the dining room, and took influence from Cubism where its sense of perspective retreats to the house behind. The interior consists of wood paneling for the walls and ceiling. The kitchen counters, staircase, furniture and built-ins are all constructed of wood as well.
Photography Takumi Ota
