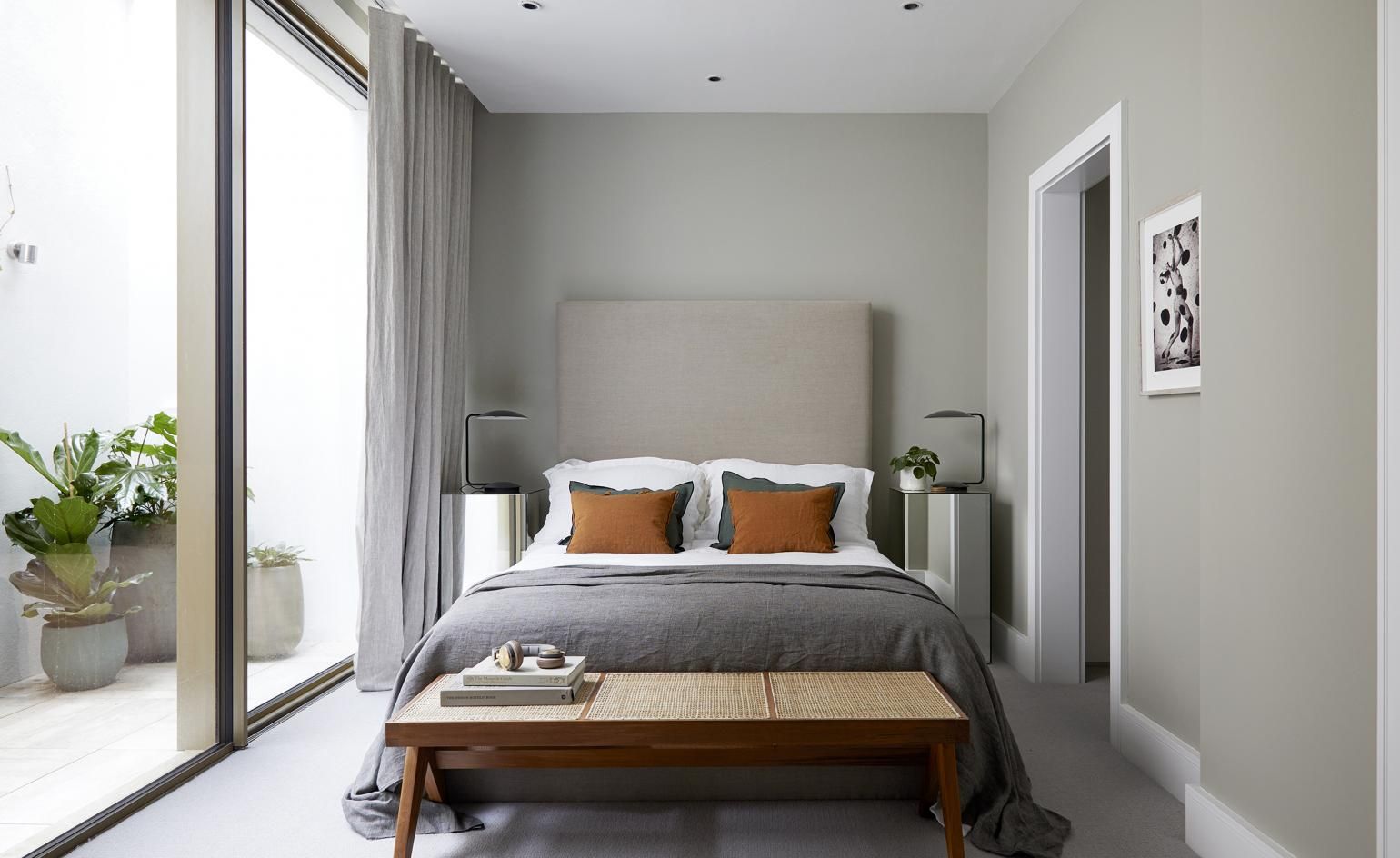Rosemoor Studios is a minimal architecture project located in London, United Kingdom, designed by Haptic Architects. Compositionally, the façade reinterprets the townhouses of adjacent Rawlings Street, with precast stone base providing a distinction between the ground floor and upper stories, which borrow from the same language of brick walls punctuated by stone framed openings. The expressed precast framing, vertical window proportions and their asymmetrical relationship are designed to draw from the surrounding context whist providing a façade that is visually engaging. Window openings and the precast framing are accentuated with deep setbacks whilst visually connecting with skylights or the sky beyond.
Rosemoor Studios
by Haptic Architects

Author
Leo Lei
Category
Architecture
Date
Jun 09, 2018
Photographer
Haptic Architects
If you would like to feature your works on Leibal, please visit our Submissions page.
Once approved, your projects will be introduced to our extensive global community of
design professionals and enthusiasts. We are constantly on the lookout for fresh and
unique perspectives who share our passion for design, and look forward to seeing your works.
Please visit our Submissions page for more information.
Related Posts
Johan Viladrich
Side Tables
ST02 Side Table
$2010 USD
Jaume Ramirez Studio
Lounge Chairs
Ele Armchair
$5450 USD
MOCK Studio
Shelving
Domino Bookshelf 02
$5000 USD
Yoon Shun
Shelving
Wavy shelf - Large
$7070 USD
Jun 08, 2018
Wastenot
by Ladies & Gentlemen
Jun 10, 2018
Suitcase
by Kazushige Miyake