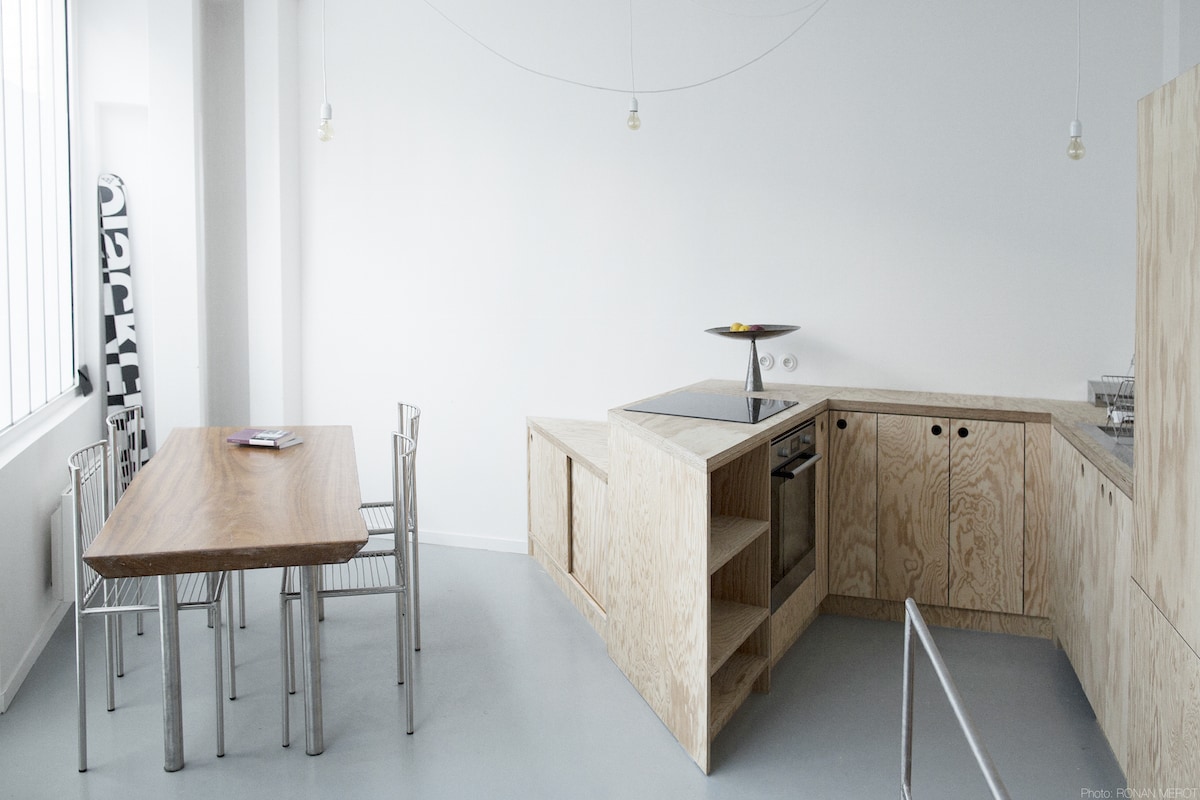Saganaki House is a minimalist residence located in Paris, France, designed by BUMP architects. The project is the extension of a small parisian triangular house, built on a plot of 26m2. The existing home, organized on three levels, had few qualities: complex geometry, difficult to furnish and live, reduced surfaces, low quality construction, and dark with a mono-oriented north facade. The project scope involved structural independence of new construction, creating a first additional level conforming to the geometry of the maximum plot so as to optimize the usable area, and the construction of a second level, off-axis, allowing both to gain a new orientation (west) and remove two small roof terraces. In addition to the existing façade, the new levels have a differentiated architectural style: zinc cladding for the first, wooden cladding for the second, to express both the stack, the hierarchy, and the singularity of the spaces created.
Saganaki House
by BUMP architects

Author
Leo Lei
Category
Architecture
Date
Aug 03, 2015
Photographer
BUMP architects
If you would like to feature your works on Leibal, please visit our Submissions page.
Once approved, your projects will be introduced to our extensive global community of
design professionals and enthusiasts. We are constantly on the lookout for fresh and
unique perspectives who share our passion for design, and look forward to seeing your works.
Please visit our Submissions page for more information.
Related Posts
Johan Viladrich
Side Tables
ST02 Side Table
$2010 USD
Jaume Ramirez Studio
Lounge Chairs
Ele Armchair
$5450 USD
MOCK Studio
Shelving
Domino Bookshelf 02
$5000 USD
Yoon Shun
Shelving
Wavy shelf - Large
$7070 USD
Aug 03, 2015
Loft Apartments Lederergasse
by Triendl und Fessler Architekten
Aug 03, 2015
Hanare in Saidera
by IZUE Architect & Associates