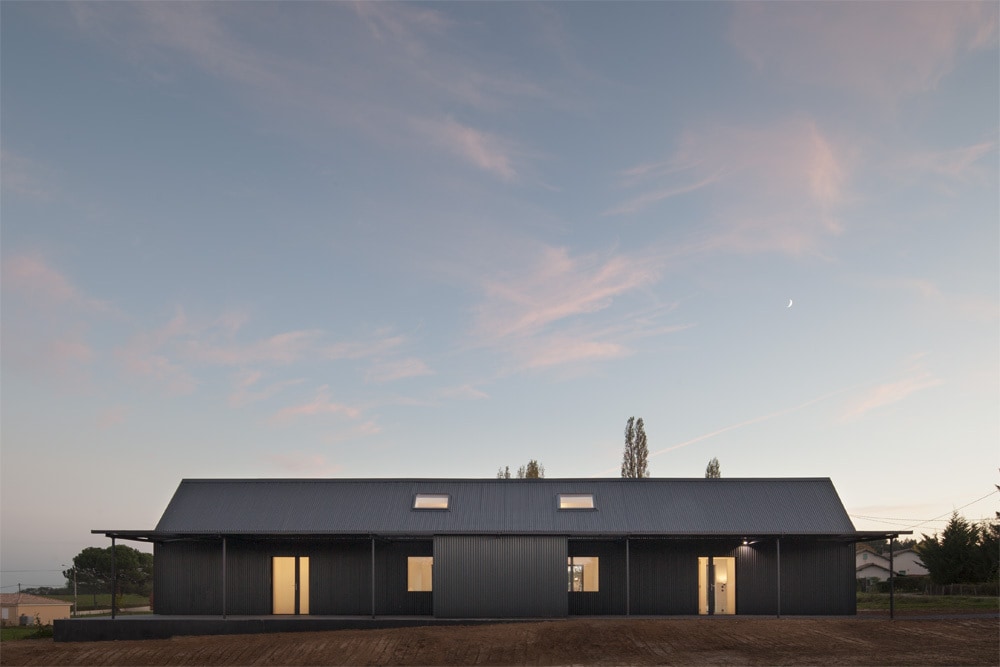Saint-Sauveur House is a minimalist residence located in Saint-Sauveur, France, designed by Hors-Champs. Aesthetic choices were balanced with the limited budget: few materials and a short building time. The building is built on one floor, with a semi-deep foundation on clay soil. The building is compact: 25 meters long and 5 meters wide. The interior is separated into three sequences based on a regular grid. The facades are symmetrical. The concrete floor finish is the same outside and inside, creating continuity between both areas. The furniture is made from two-layered birch wood and white painted OSB. For the outside skin, the chosen material was to be durable, standardized and prefabricated allowing the house to be built in less than a month. Ten days were necessary to raise the isolated mono-bricks walls, then a week for the isolated metal framing and finally a week for the skin.
Photography by Cyrille Lallement
