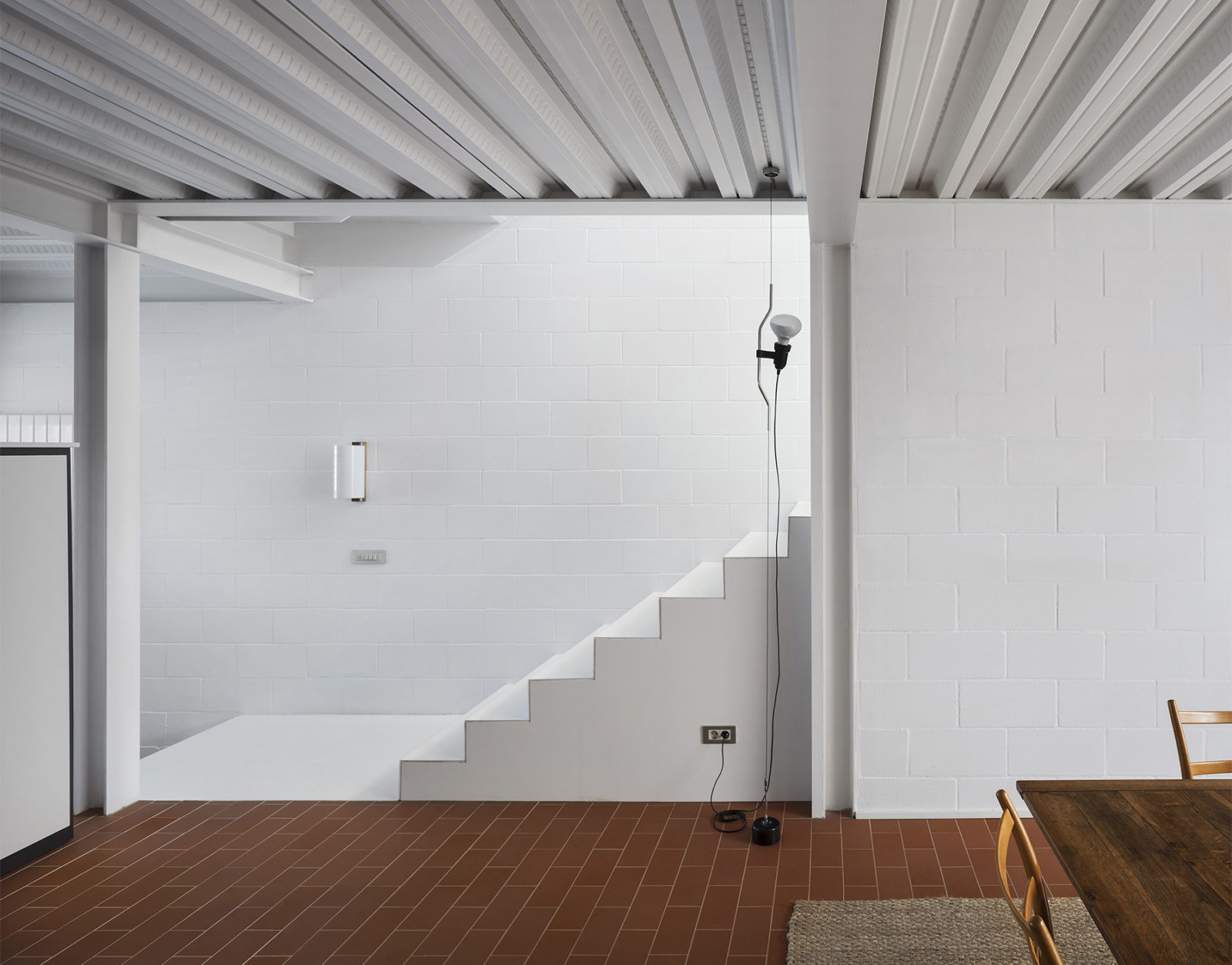Seafront House is a minimalist architecture project located in Port de la Selva, Spain, designed by OAB. The house is constructed on a deep, narrow plot of land between two streets, Passeig de la Plaja and Calle Selva de Mar, with taller buildings extremely close by. The section resolves the conditions imposed by the regulations, thereby improving conditions of insolation and ventilation and tailoring the upper reaches as traditional façades of the protected patios. Given the elongated proportions of the land, its northern solar orientation, the difficult meteorological conditions and the lack of privacy, the house opts for a secluded, sheltered patio in a central location open to the house, which becomes a space for interacting and living in, playing a role by day and by night and being protected from the heat, cold, rain and wind.
Inside, the house is distributed on three levels. On the ground floor, access is via the two streets: an entrance to the back of the garage, and a pedestrian entrance from the front acceding directly to the kitchen-dining room-patio, thereby maintaining the local typology of the fisherman’s cottage. On the first floor are the bedrooms, which are reached via two stairways, one interior and the other exterior (the patio on this level) and a distributional atrium across a hanging gallery, thus generating a central “continuum” for domestic life. Lastly, on the second level are the library, lounge, and a sheltered terrace that looks out to sea. Rigor, austerity and materiality define the spaces, which connect the domestic scale of the house with the patio or figurative domain while constructing a larger scale in which the imagination enriches the form of dwelling by transcending the domestic.
