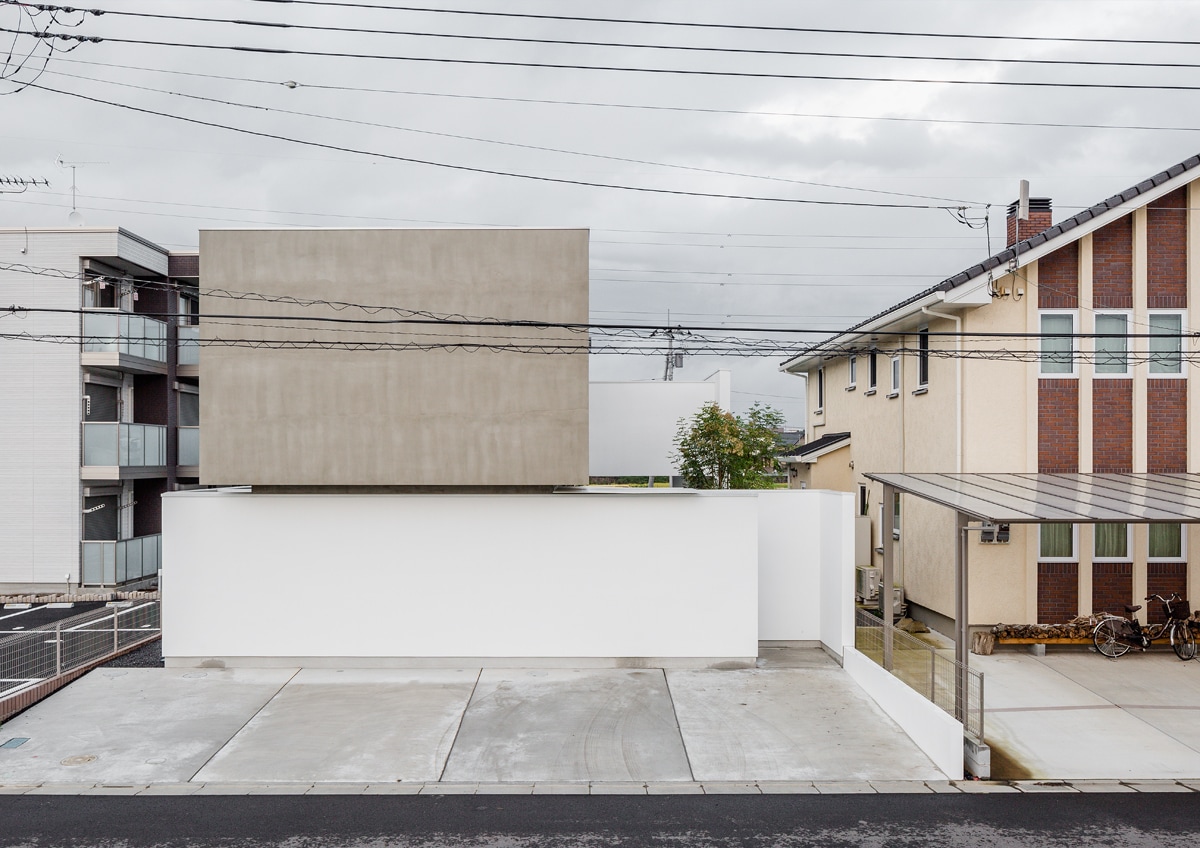Slide Block is a minimal architecture project located in Tsukuba, Japan, designed by Kichi Architectural Design. The second floor volume protrudes, it seems to float in the air. Because it is a very simple facade, pedestrians can not imagine inside. The living room and dining room on the first floor are a space without walls. One can look at the courtyard surrounded by high walls when you are in the first floor room. One can enjoy a meal casually in the spacious terrace with a roof along the dining room.
Photography by Ippei Shinzawa
View more works by Kichi Architectural Design
