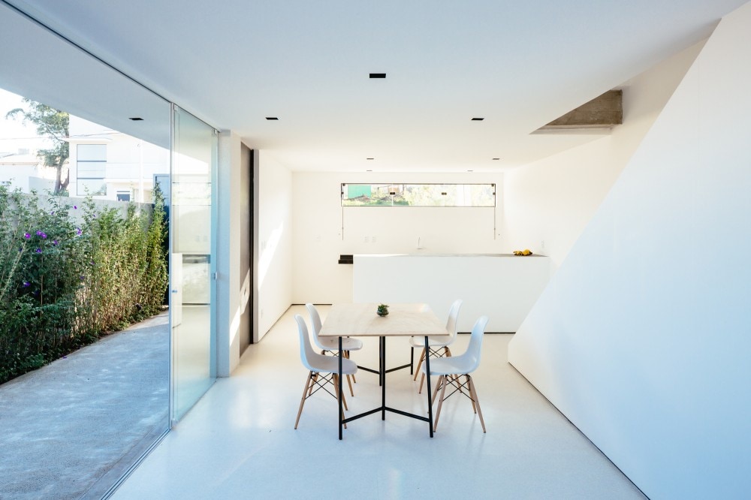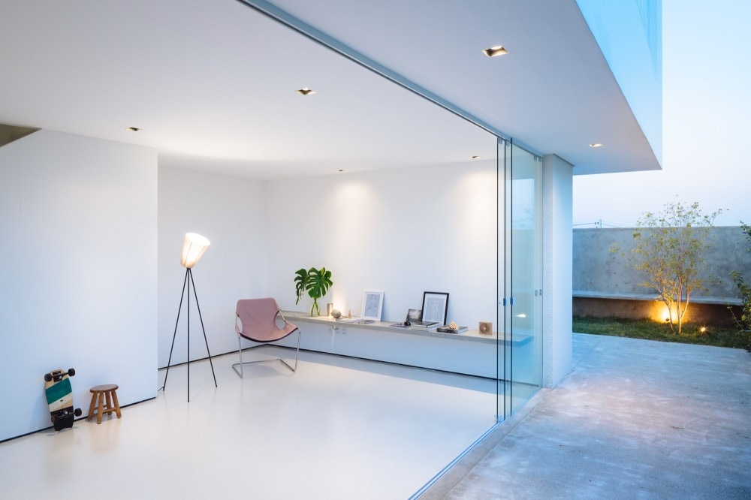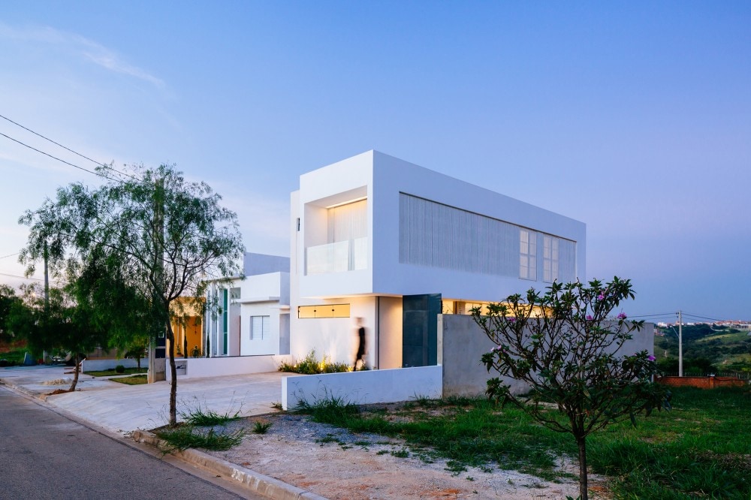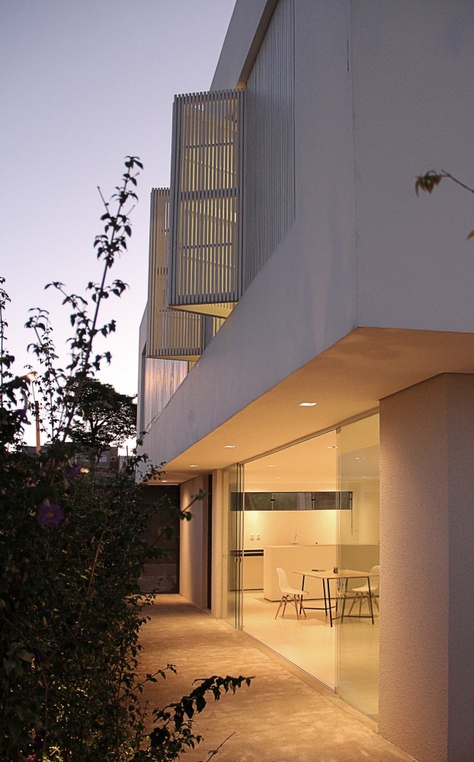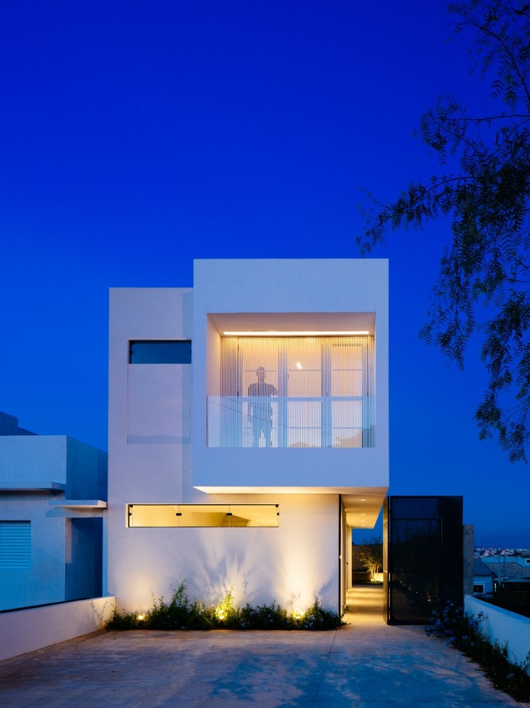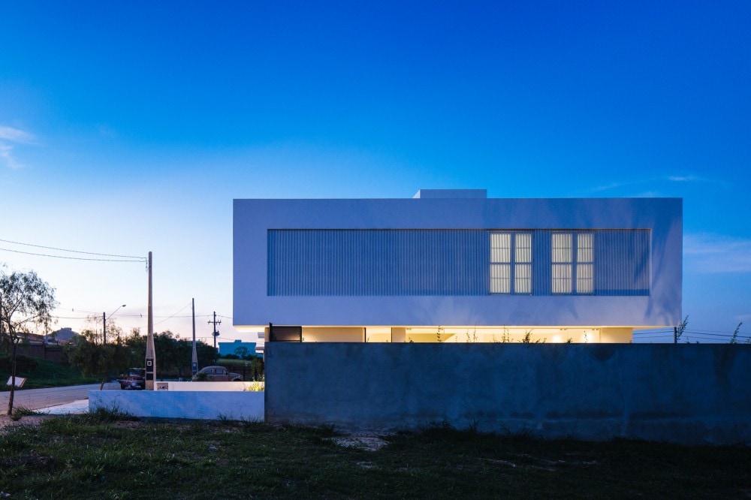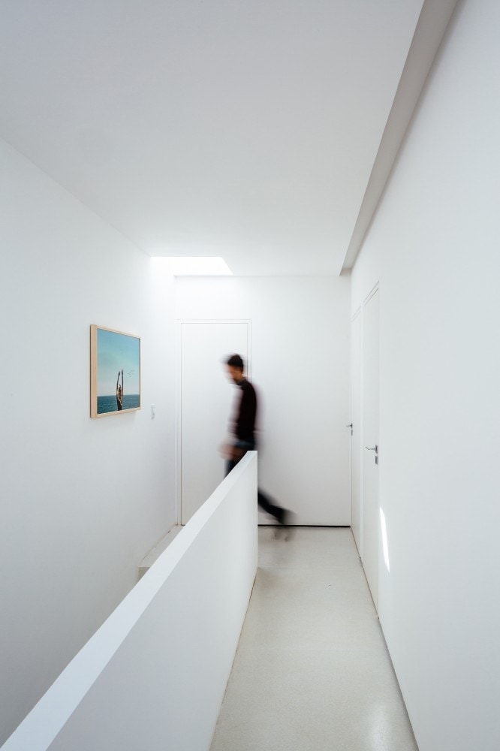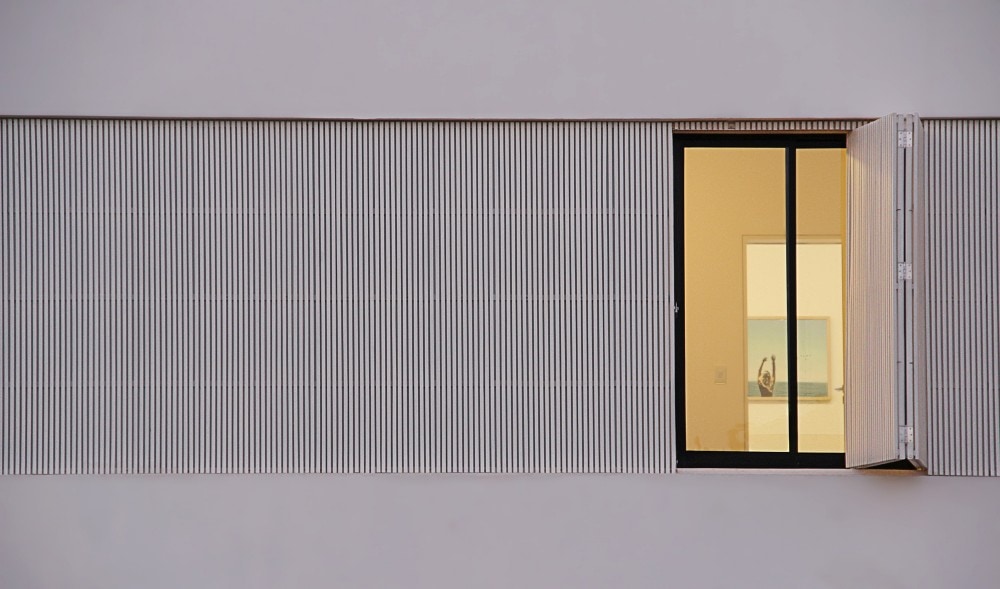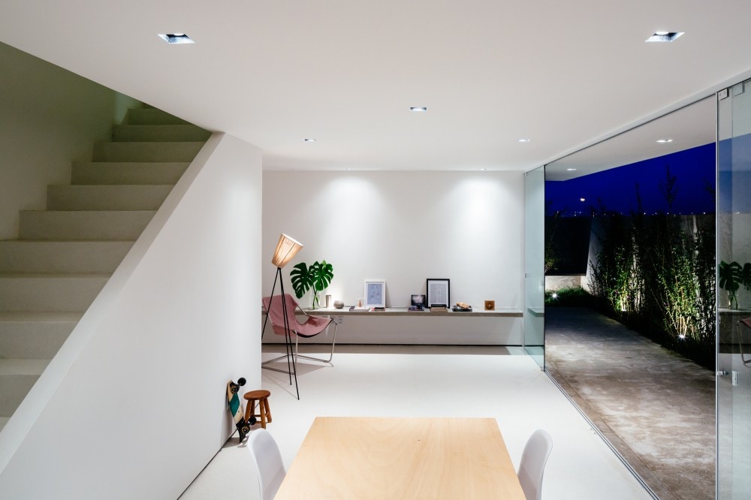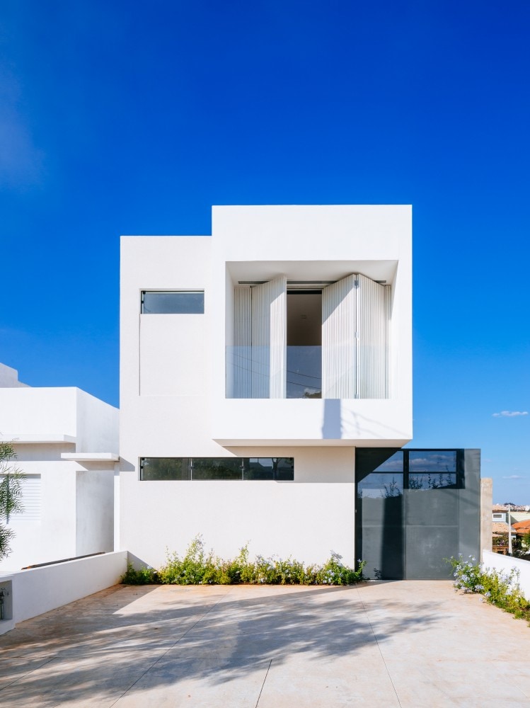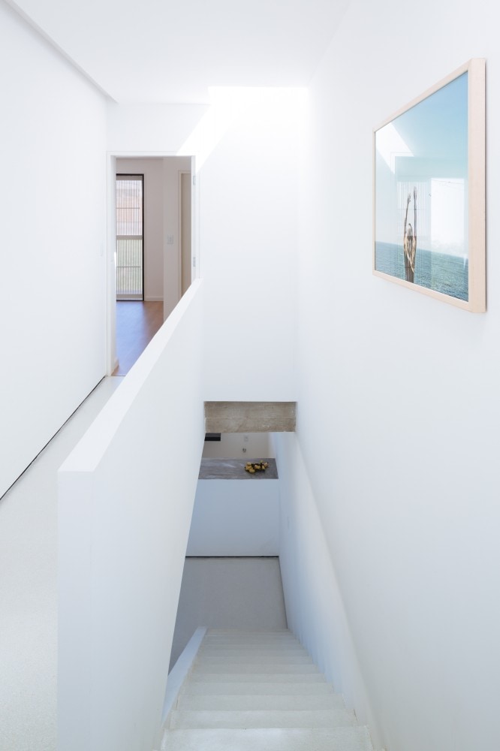Sorocaba House is a minimalist home located in São Paulo, Brazil, designed by Estudio BRA arquitetura. Composed of two overlapping volumes, the house derives from the intention to free up the largest possible area for living spaces and give fluidity to its occupation. With the intention of ensuring influx of natural lighting and ventilation, the project has large openings on the facades and roof, that also contribute to the composition of its main facades. Downstairs, the living room can be completely opened to the garden by sliding glass panels, creating an extension of the home to the outside and making the environments mix.
Photography by Pedro Kok
