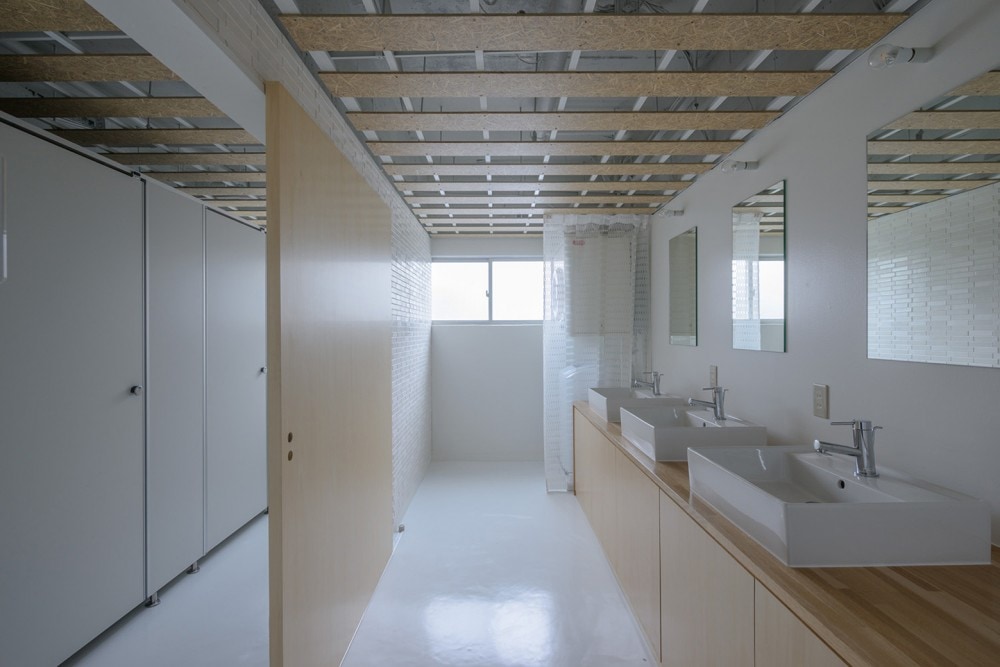S-share House is a minimalist house located in Chiba, Japan, designed by Kasa Architects. By emphasizing the shape of the existing building volume, the structure is horizontally divided by the eaves. Large social areas are formed with more private cubicles toward the edges of the building. The interior leaves the ceiling exposed with industrial piping and HVAC’s completely visible.
S-share House
by Kasa Architects

Author
Leo Lei
Category
Architecture
Date
Nov 08, 2014
Photographer
Kasa Architects
If you would like to feature your works on Leibal, please visit our Submissions page.
Once approved, your projects will be introduced to our extensive global community of
design professionals and enthusiasts. We are constantly on the lookout for fresh and
unique perspectives who share our passion for design, and look forward to seeing your works.
Please visit our Submissions page for more information.
Related Posts
Johan Viladrich
Side Tables
ST02 Side Table
$2010 USD
Jaume Ramirez Studio
Lounge Chairs
Ele Armchair
$5450 USD
MOCK Studio
Shelving
Domino Bookshelf 02
$5000 USD
Yoon Shun
Shelving
Wavy shelf - Large
$7070 USD
Nov 07, 2014
Shoemaker Chair
by Martín Azúa
Nov 08, 2014
MúSICA
by dygsa