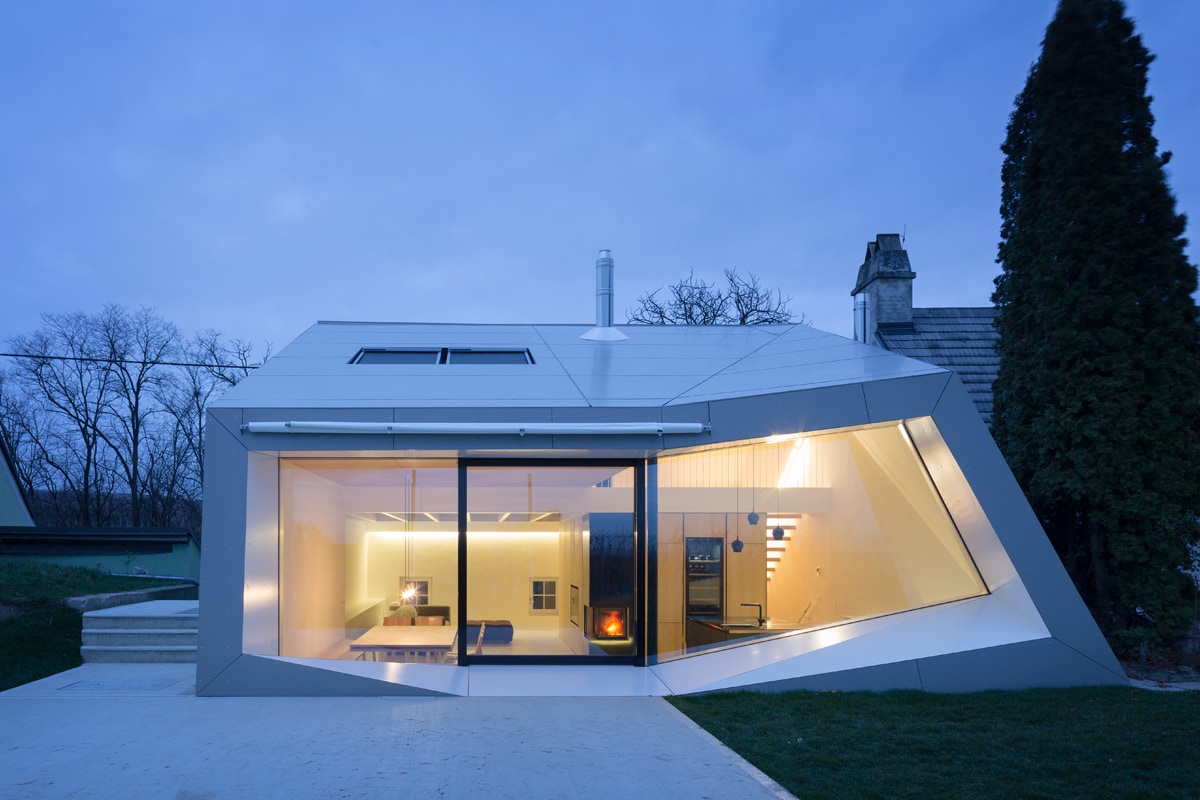Stroblkeller is a minimalist house located in Austria, designed by March Gut. The so-called Stroblkeller in Lower Austria, is a former wine cellar. Converted, renovated and enlarged over a one-year conversion period, the building now has four levels and serves as a representative location for Weinmanufaktur Clemens Strobl. Together with architect office Wolfgang Wimmer we have exposed old building parts and given them back their original appearance, as well as created new spaces: storage cellar and wine presentation below ground level, wine tasting on the ground floor, fine food and terraces on the first floor.
The top floor accommodates a temporary bedroom. Following the topic of viniculture and the different uses of the levels, the focus in the overall concept was on appropriate materials, shapes and colours: The wine manufacture is prestigious and appealing, centring on the wine experience. The cellar is cosy, featuring muted light and sound absorption and a snug atmosphere. The first floor is more open and lighter and affords a constant view of the outside directly into the vineyards.
