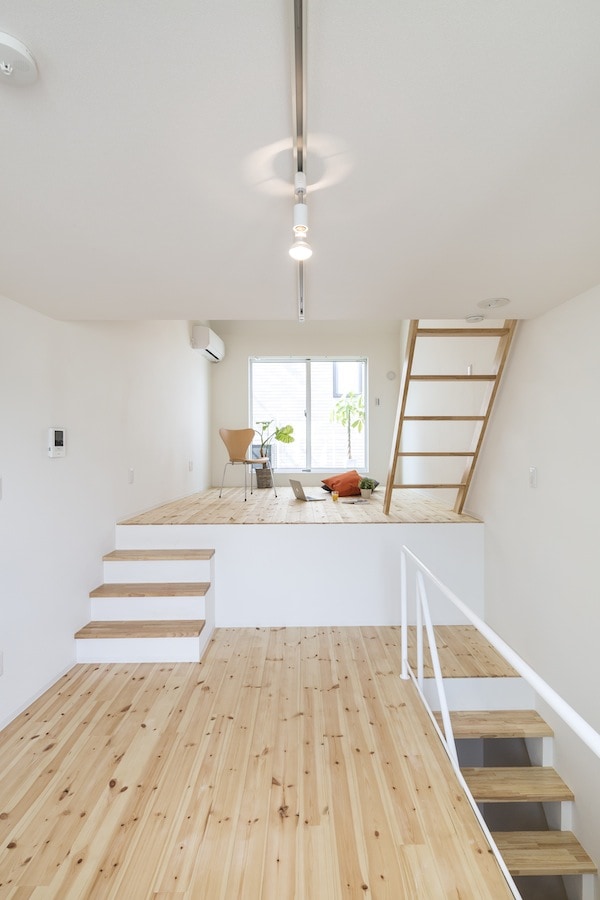Sunhills is a minimal residence located in Tokyo, Japan, designed by BE-FUN DESIGN. The home is structured in a split-level layout, creating additional space between each staircase landing for a total of three floors. The top level features a lofted space, which can be used a bedroom. The middle level features a balcony space, accessible via a series of sliding glazed doors. The main bathroom features a full-sized bathtub, and can be partitioned off from the ceiling.
Sunhills
by BE-FUN DESIGN

Author
Leo Lei
Category
Architecture
Date
Jun 15, 2016
Photographer
BE-FUN DESIGN

If you would like to feature your works on Leibal, please visit our Submissions page.
Once approved, your projects will be introduced to our extensive global community of
design professionals and enthusiasts. We are constantly on the lookout for fresh and
unique perspectives who share our passion for design, and look forward to seeing your works.
Please visit our Submissions page for more information.
Related Posts
Marquel Williams
Lounge Chairs
Beam Lounge Chair
$7750 USD
Tim Teven
Lounge Chairs
Tube Chair
$9029 USD
Jaume Ramirez Studio
Lounge Chairs
Ele Armchair
$6400 USD
CORPUS STUDIO
Dining Chairs
BB Chair
$10500 USD
Jun 15, 2016
Uki
by Luca Nichetto
Jun 16, 2016
Landscape House
by Huukei Design