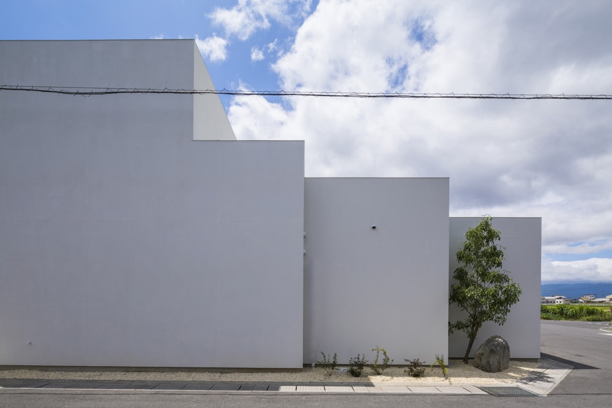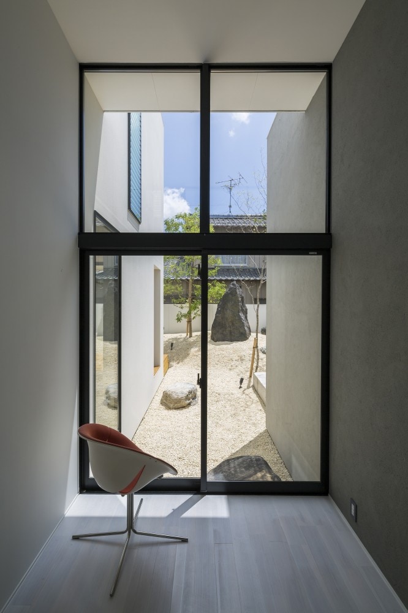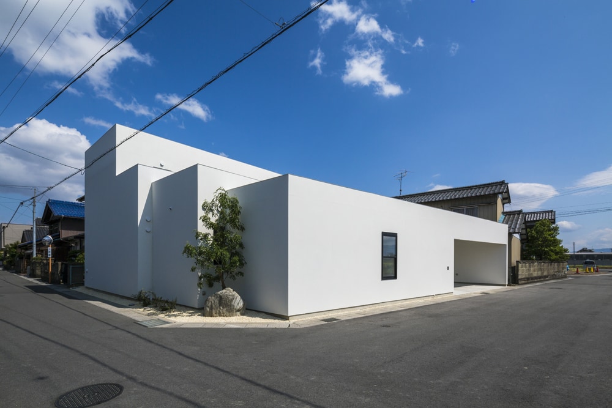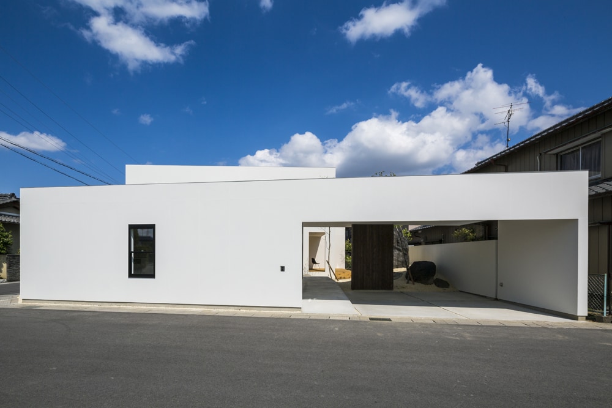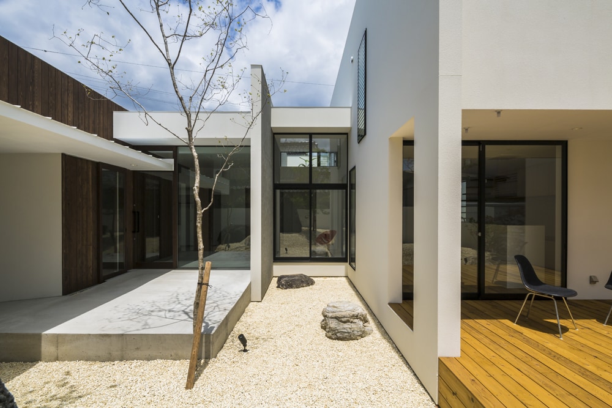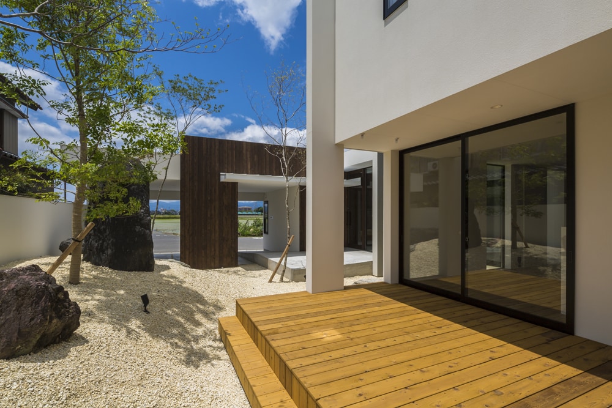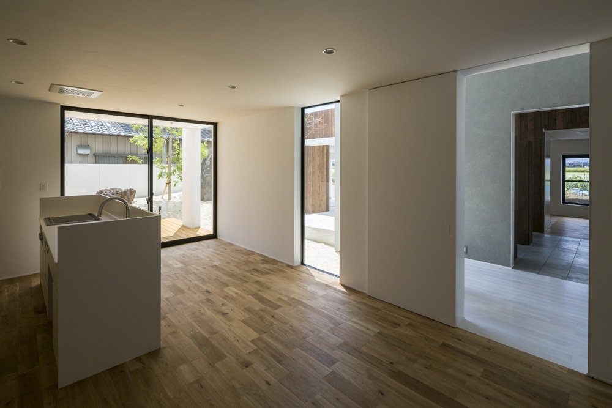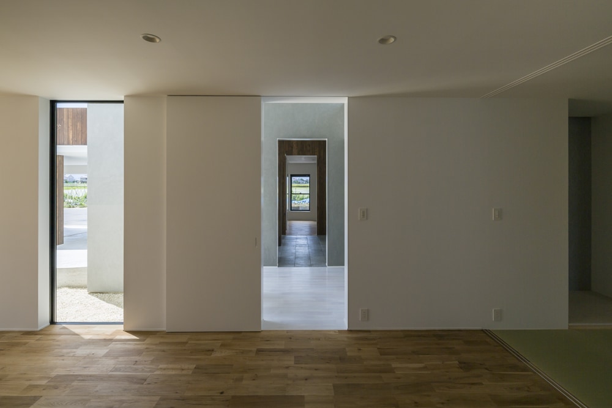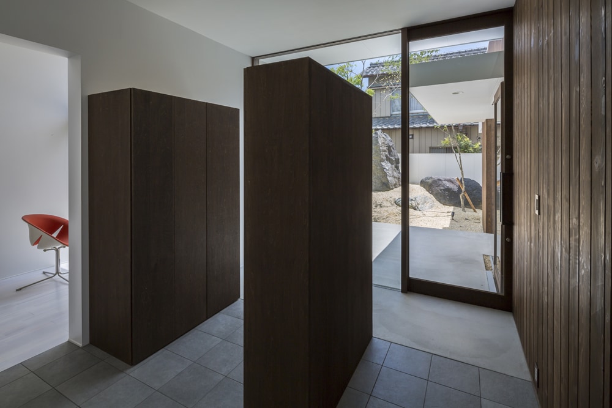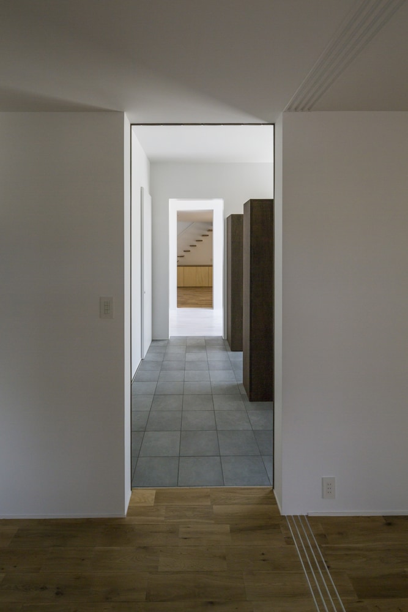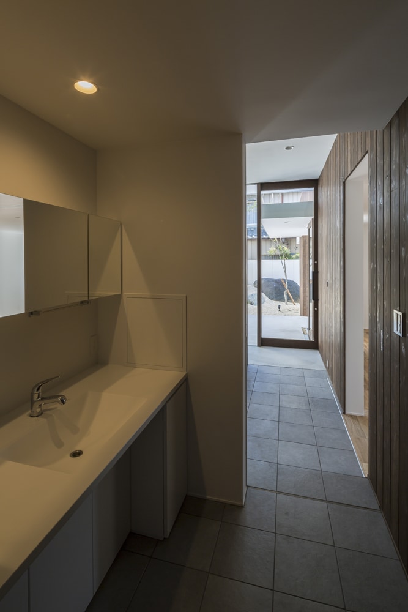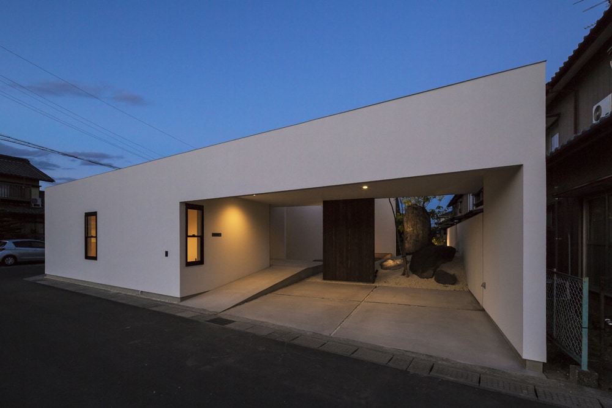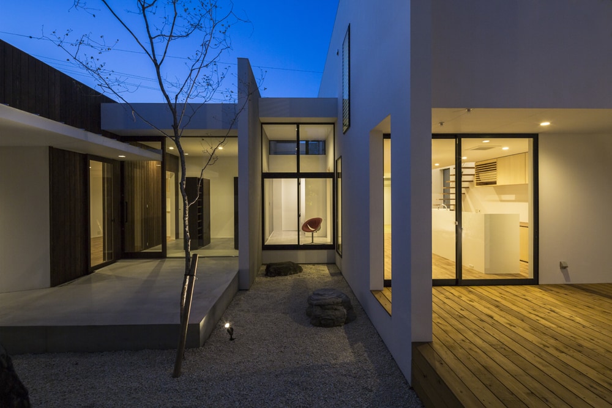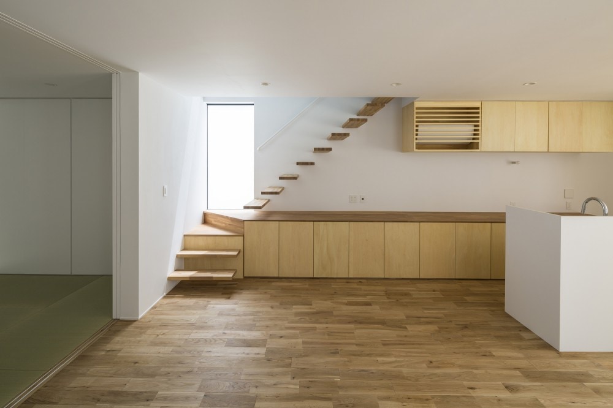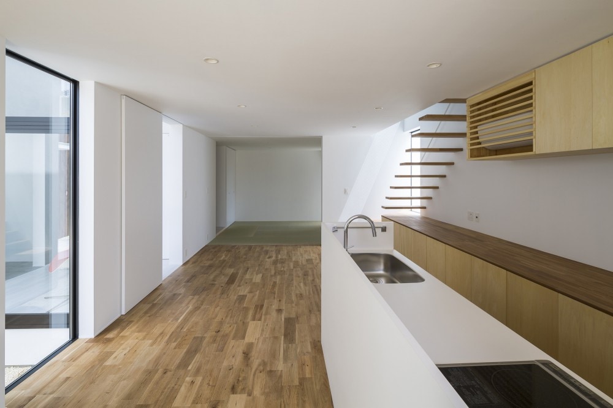Sunomata is a minimalist house located in Tottori, Japan, designed by Keitaro Muto. This project was to rebuild a house at the corner location between a rice field and a traditional residential area. The clients wanted a house that would contain a number of open spaces. The brief from the client was to design two separate dwellings for one extended family. Parts of the dwelling were to be wheelchair accessible, and to reuse the existing big and small stones for Japanese garden, also to be white façade.
Photography by Teruaki Yoshiike
