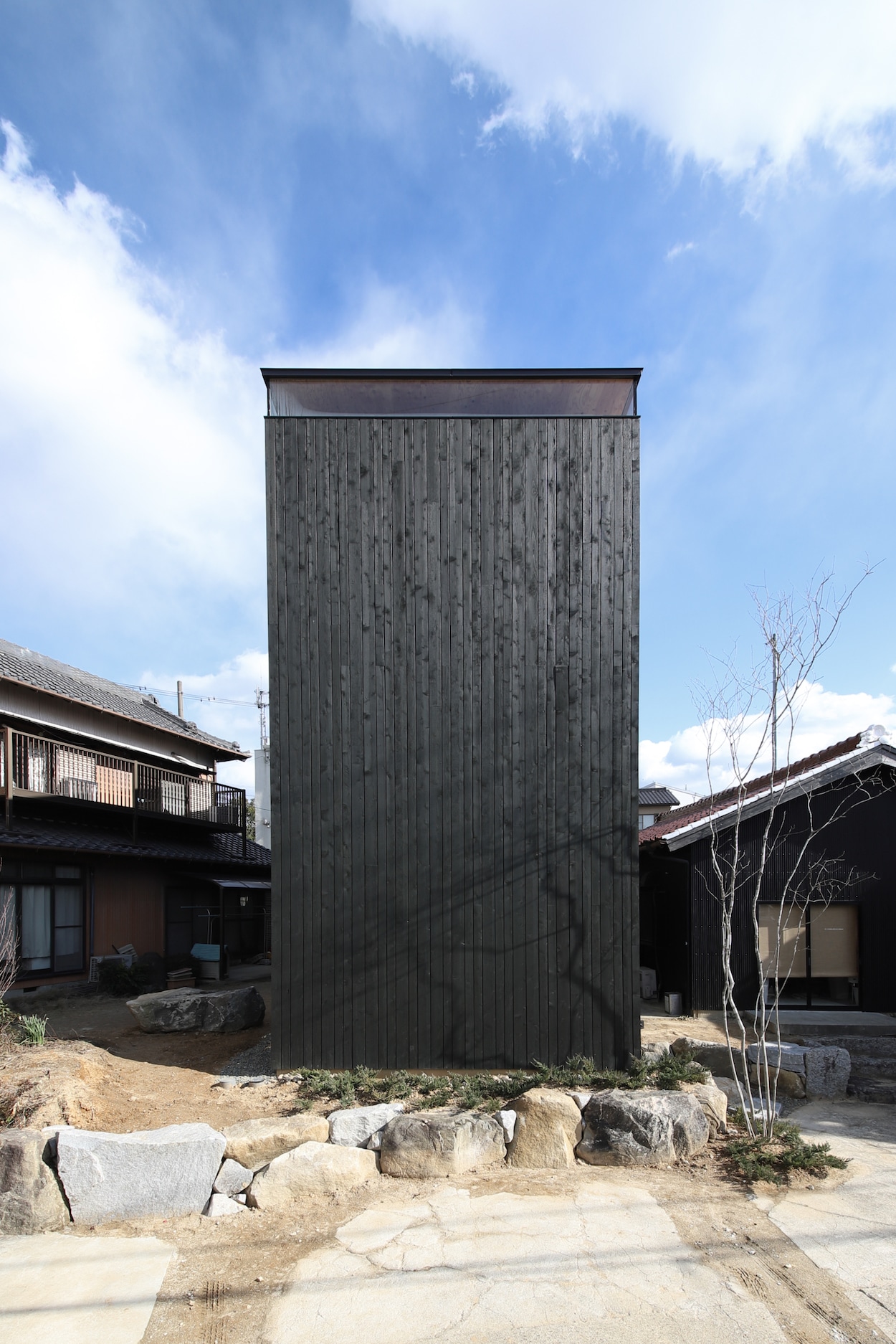T is a minimal house located in Toyota, Japan, designed by Katsutoshi Sasaki + Associates. Both the name of the room (function) and the cenesthesia (volume) affect residential architectures. Some are rational but leave the space and living in the rigid and inconvenient relationship. The architects wanted to create the place where the sense of embracement and the laid-back breadth provided by the scale can coexist. For this plan, the designer decomposed the length, breadth and height that make up three-dimensional shapes, and designed the “width” of the room from the human perspective to give the embracing comfort, and the “length and height” from the landscape perspective in light of the streetscape and the premise. The designers used 1.55m as the smallest common denominator and the effective dimension for the width of rooms after the numerous simulation of housing lives. Two cubic capacities of 1.55m in width, 13.5m in depth and 8m in height sit next to each other over the T-shaped structure with the joint pillar/beam.
T
by Katsutoshi Sasaki + Associates

Author
Leo Lei
Category
Architecture
Date
Jun 12, 2018
Photographer
Katsutoshi Sasaki + Associates

If you would like to feature your works on Leibal, please visit our Submissions page.
Once approved, your projects will be introduced to our extensive global community of
design professionals and enthusiasts. We are constantly on the lookout for fresh and
unique perspectives who share our passion for design, and look forward to seeing your works.
Please visit our Submissions page for more information.
Related Posts
Johan Viladrich
Side Tables
ST02 Side Table
$2010 USD
Jaume Ramirez Studio
Lounge Chairs
Ele Armchair
$5450 USD
MOCK Studio
Shelving
Domino Bookshelf 02
$5000 USD
Yoon Shun
Shelving
Wavy shelf - Large
$7070 USD
Jun 12, 2018
LE Apartment
by Carlos Segarra Arquitectos
Jun 13, 2018
Glogauer Straße
by mar plus ask