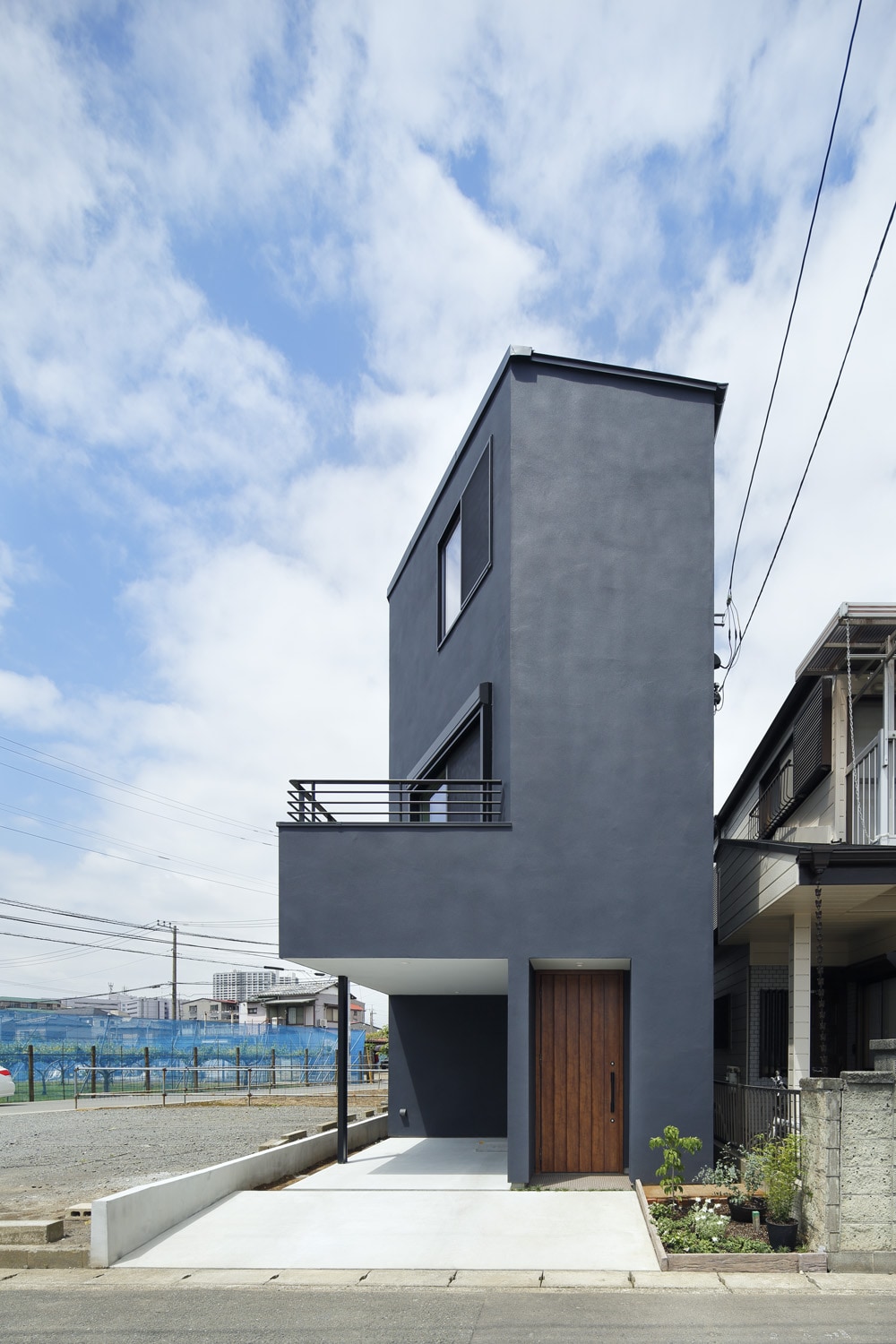Takatsu House is a minimalist residence located in Kanagawa, Japan, designed by Mukaiyama Architects. The three-story wooden structure is situated on a site with an empty lot facing the East. The second level features a terrace that is accessible through a series of glazed sliding doors. Adjacent the dining area is a unique nook a with custom built shelves to serve as a small reading and relaxation space.
View more works by Mukaiyama Architects
