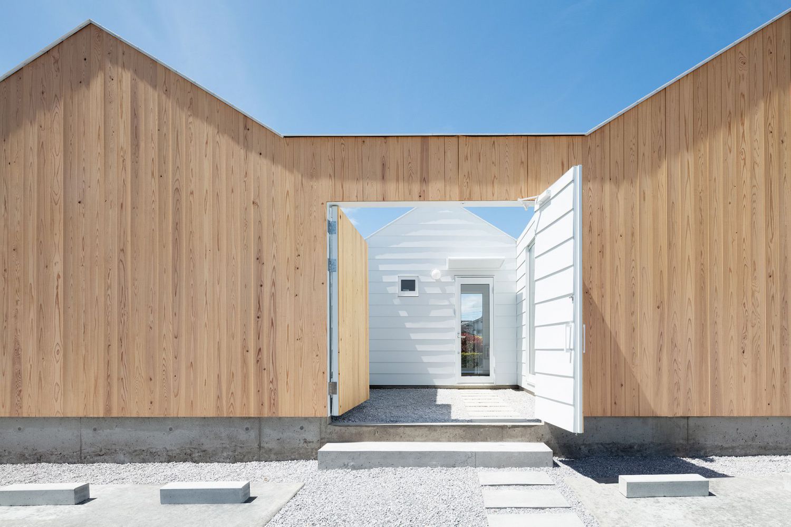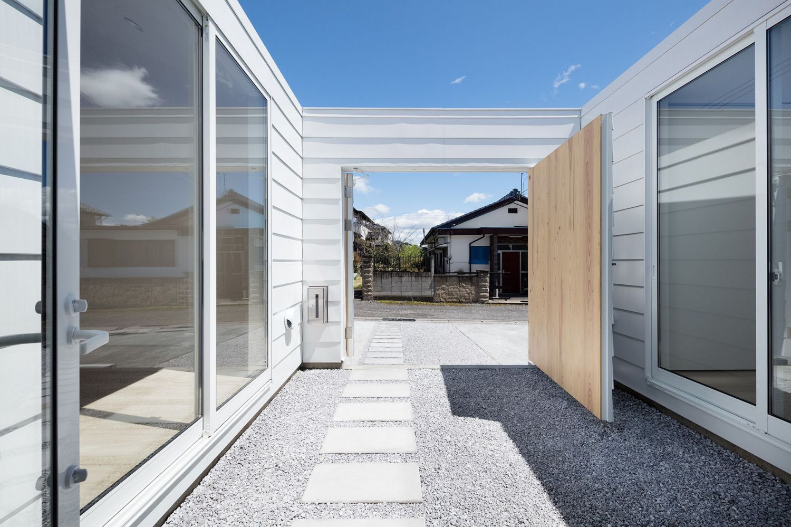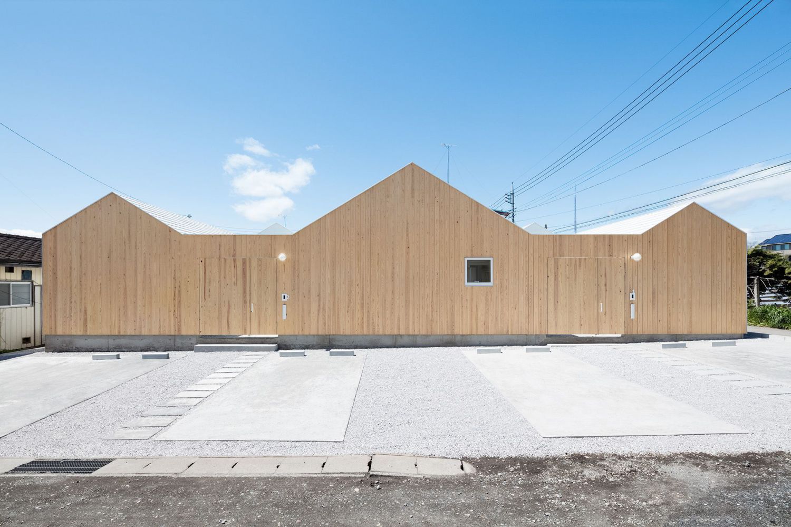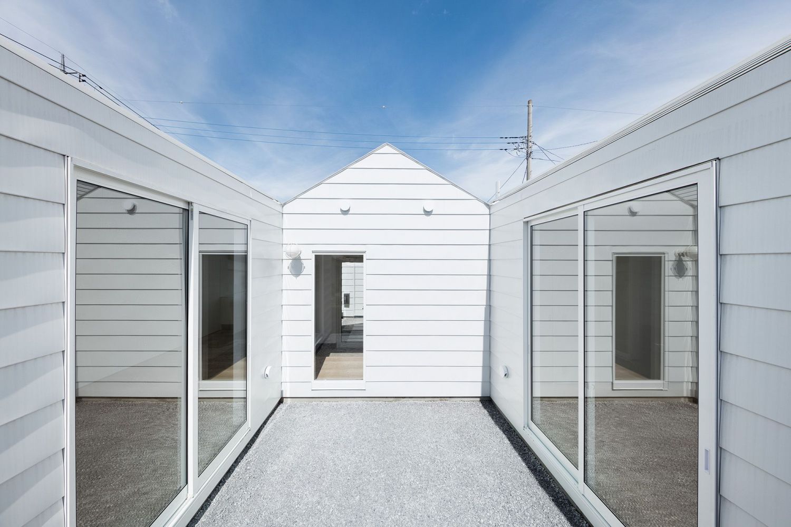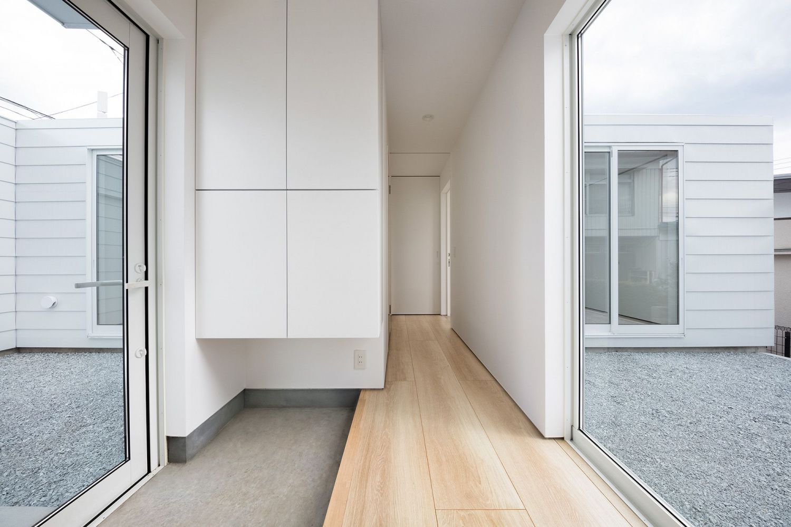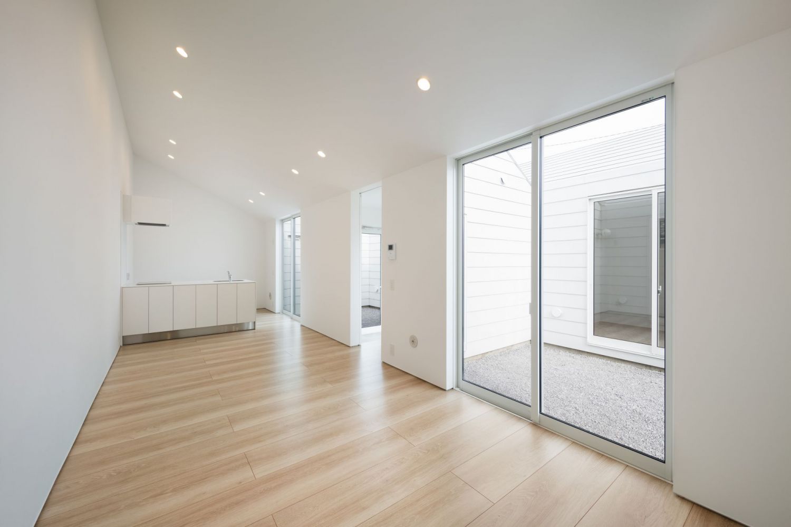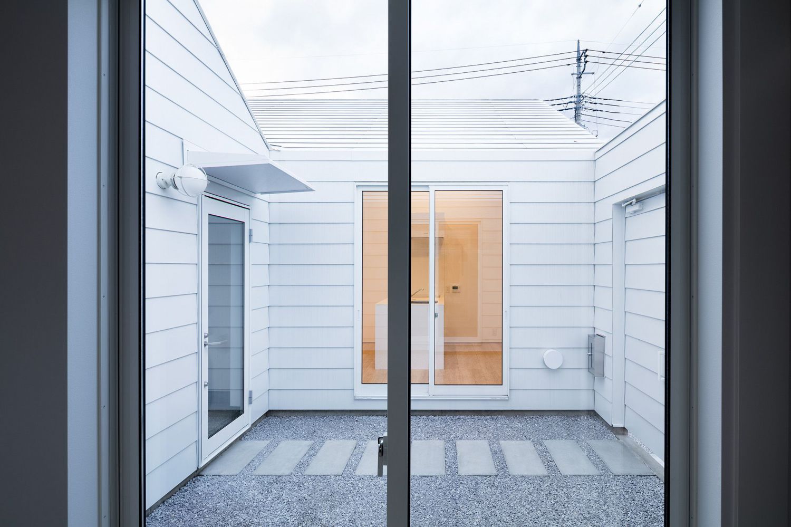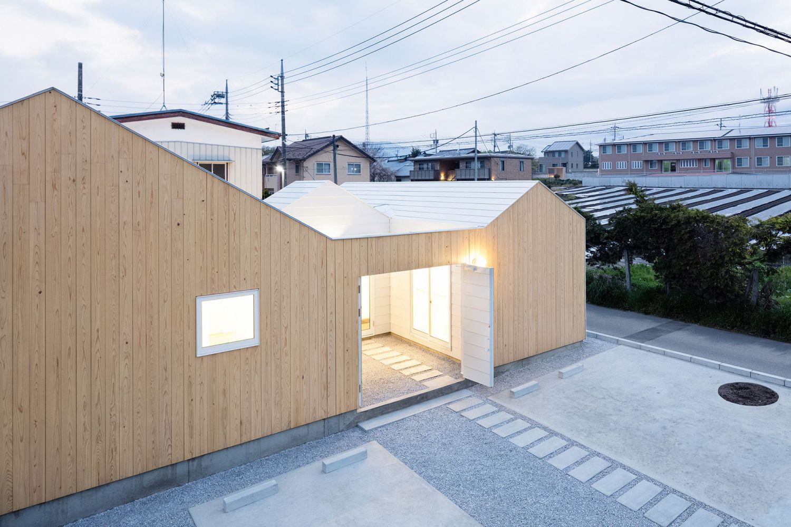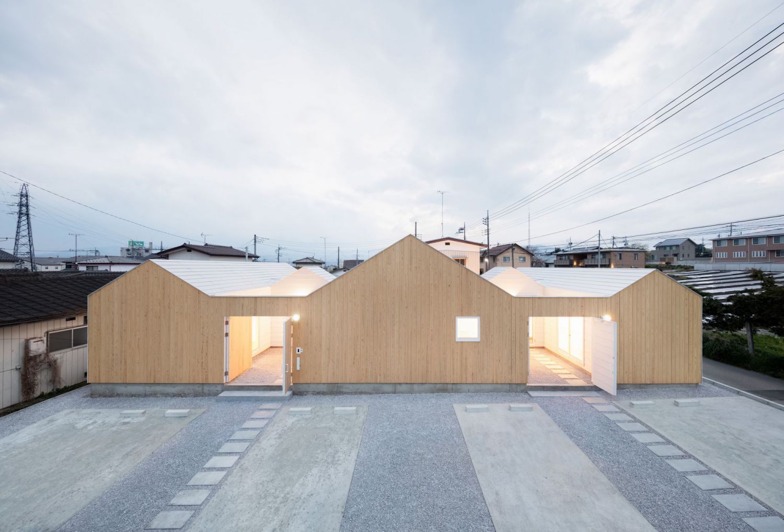Terraced Houses in Numata is a minimalist home located in Gunma, Japan, designed by Toru kashihara Architects. The wooden home is characterized by three gabled rooftops, connected by a monolith volume with each townhouse centering around an interior courtyard. The courtyard not only serves to provide abundant natural light into the spaces, but provide visual access of the kitchen and main living area.
Photography by Takumi Ota
