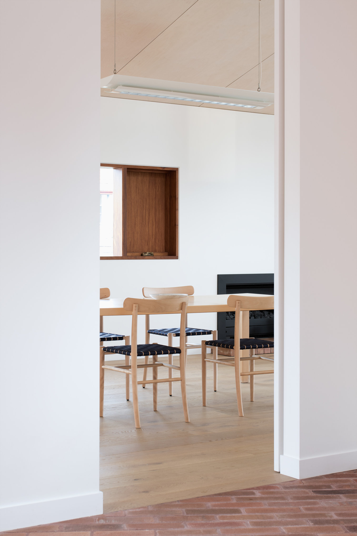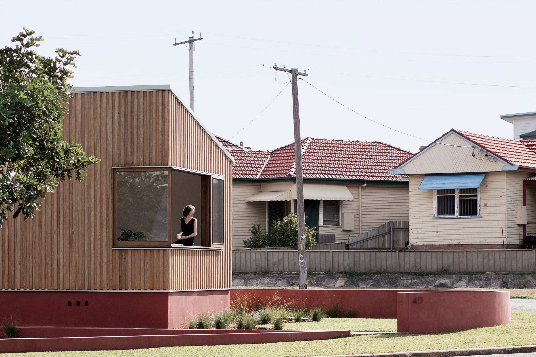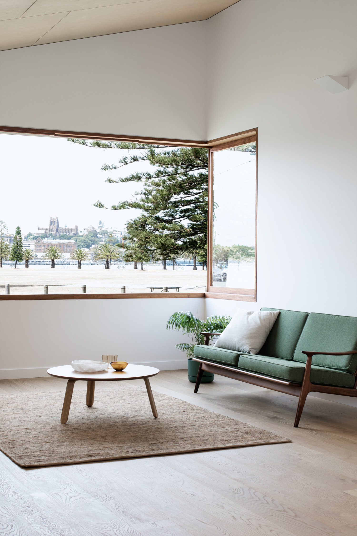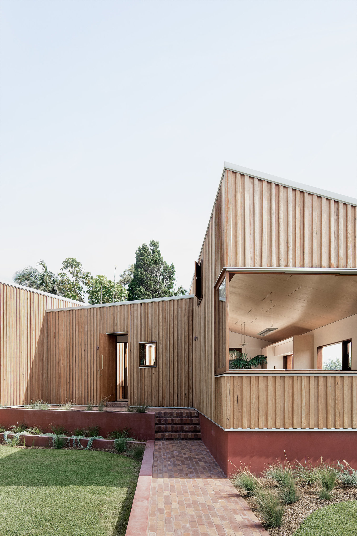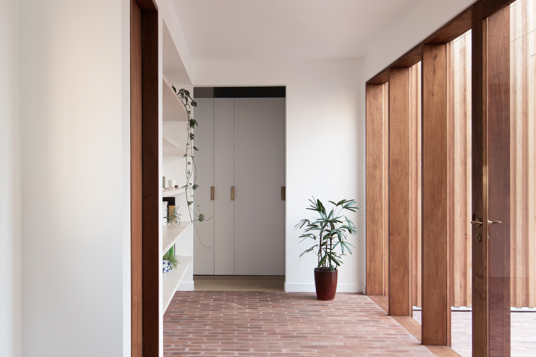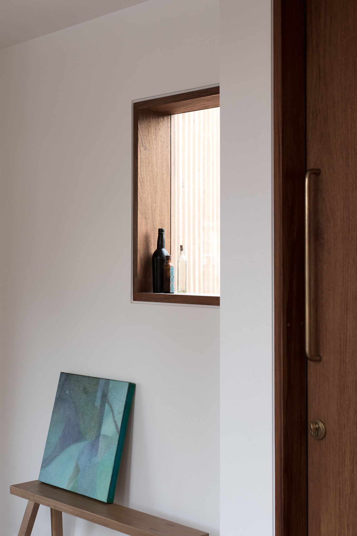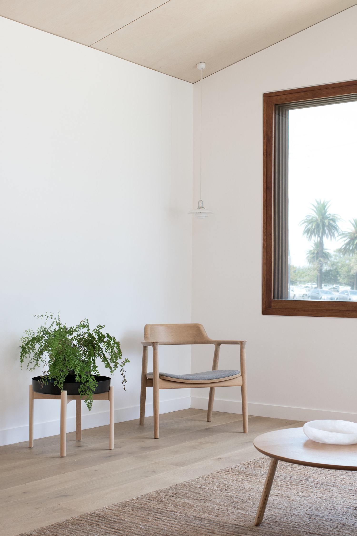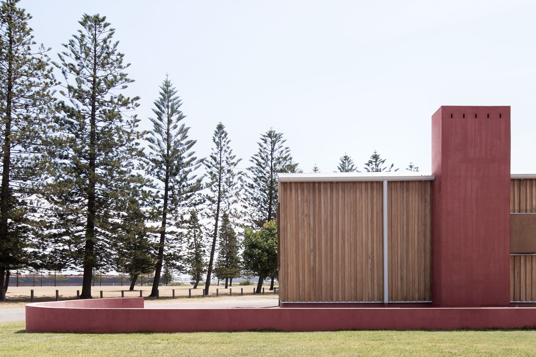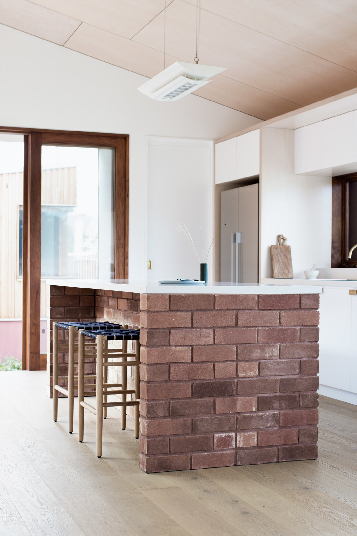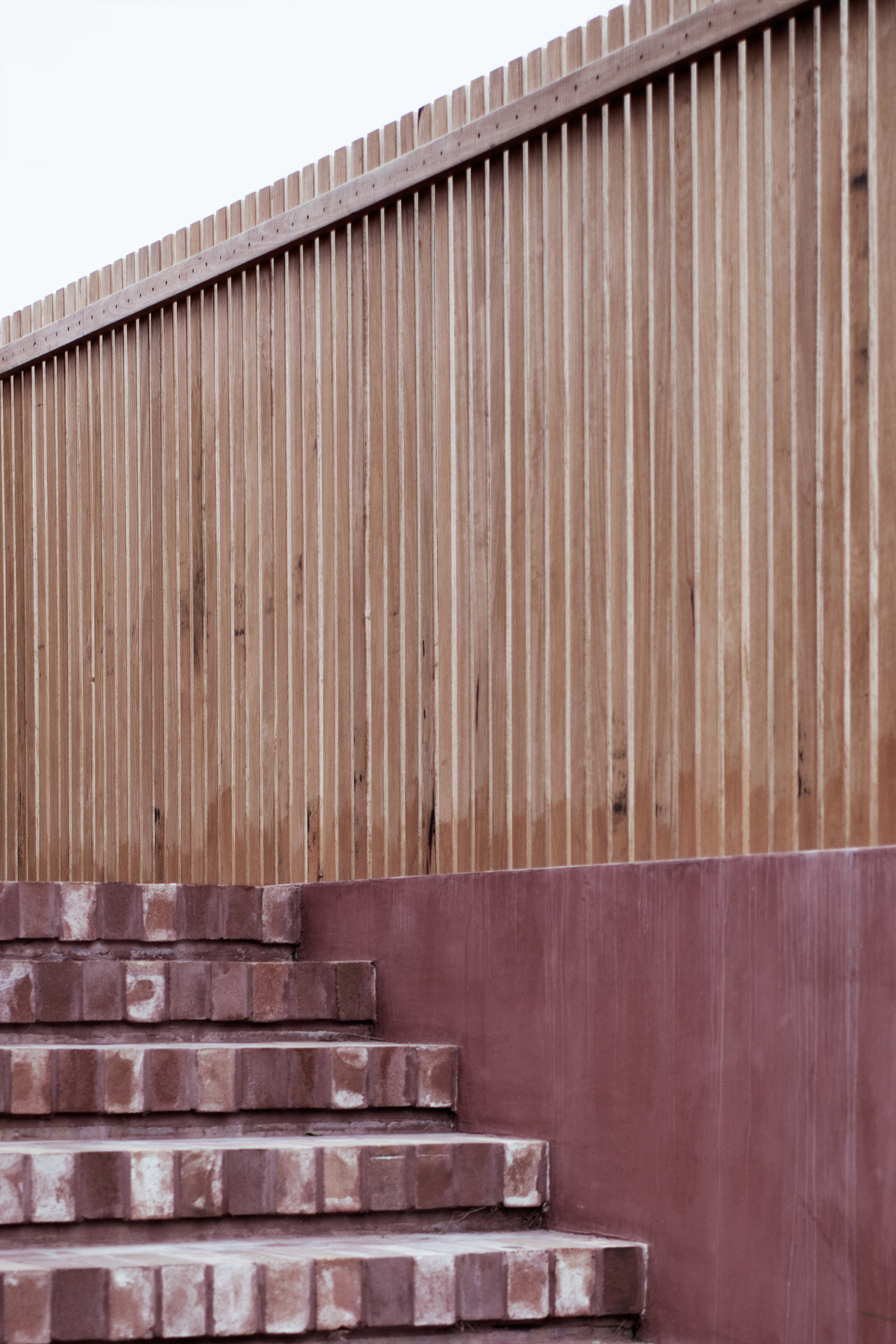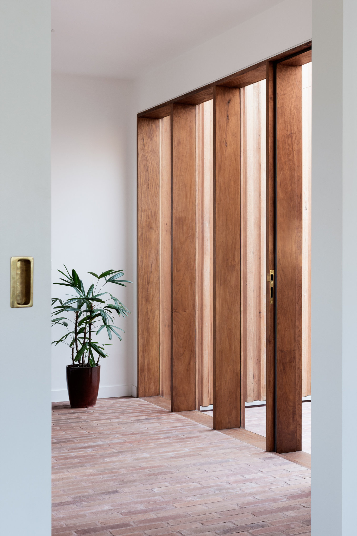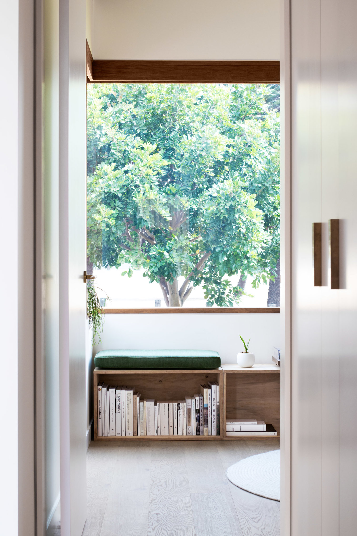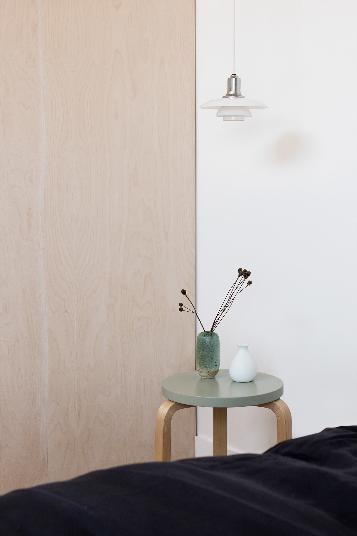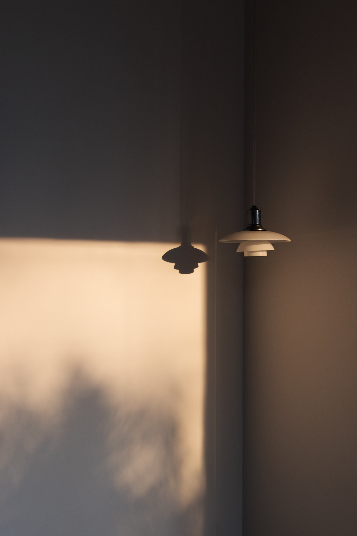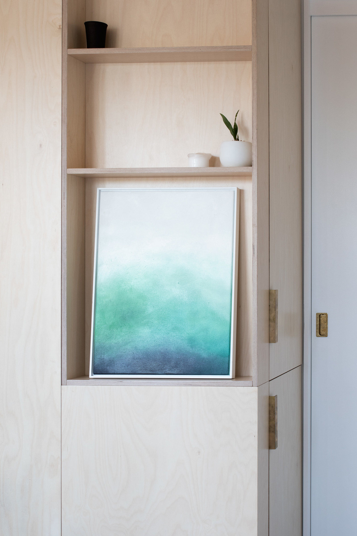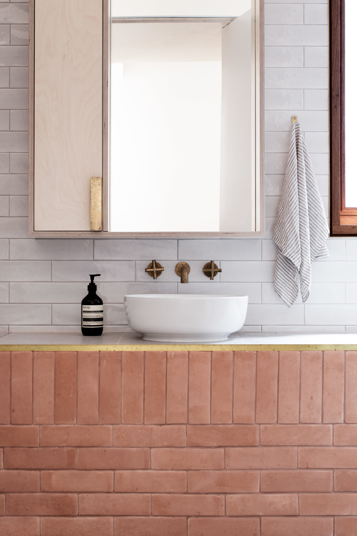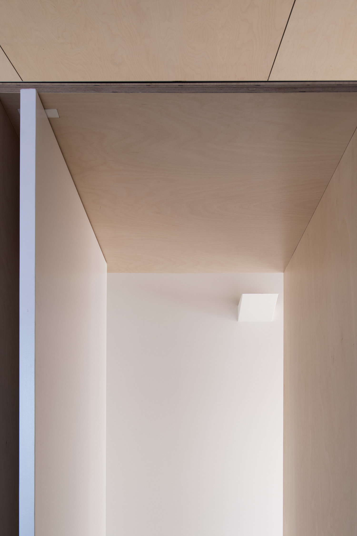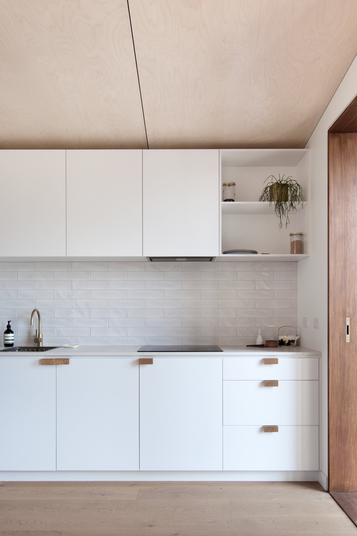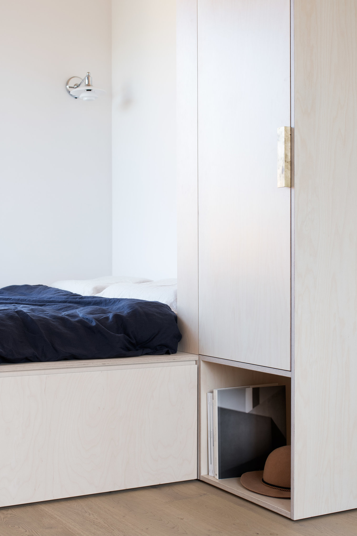Three Piece House is a minimalist residence located in Newcastle, Australia, designed by Trias. Three Piece House is a courtyard house, designed for a couple looking to downsize and live more simply. The project places a modest, single-storey house and a studio on its site. These buildings are skewed to follow the site’s boundaries, and cluster to create privacy on this exposed corner lot. The project proposes a new neighborhood condition that is small and dense, with two discrete dwellings on a conventional suburban site. In a suburban area not known for its architectural merit, this project breathes life into good design’s possibilities. It is a modest, single-story building, considerate of its neighbors, that operates as an essay in how to work with what you’ve got. Whether it is a tight corner block, small budget, or planning regulations, Trias circumnavigate the systems by working them. There is a careful attention to form and detail. Trias provide a response to site issues and create courtyard level changes that are both subtle and meaningful, demonstrating architectural skill but even greater promise. While reminiscent of a forgotten Australian suburbia, the project is open and friendly to the street, it offers something for the future: strategic solutions can provide valuable responses and work towards ‘less but better’. Three Piece House is a reminder that architecture is not dependent on large budgets or contextual appeal to be successful.
Photography by Benjamin Hosking
