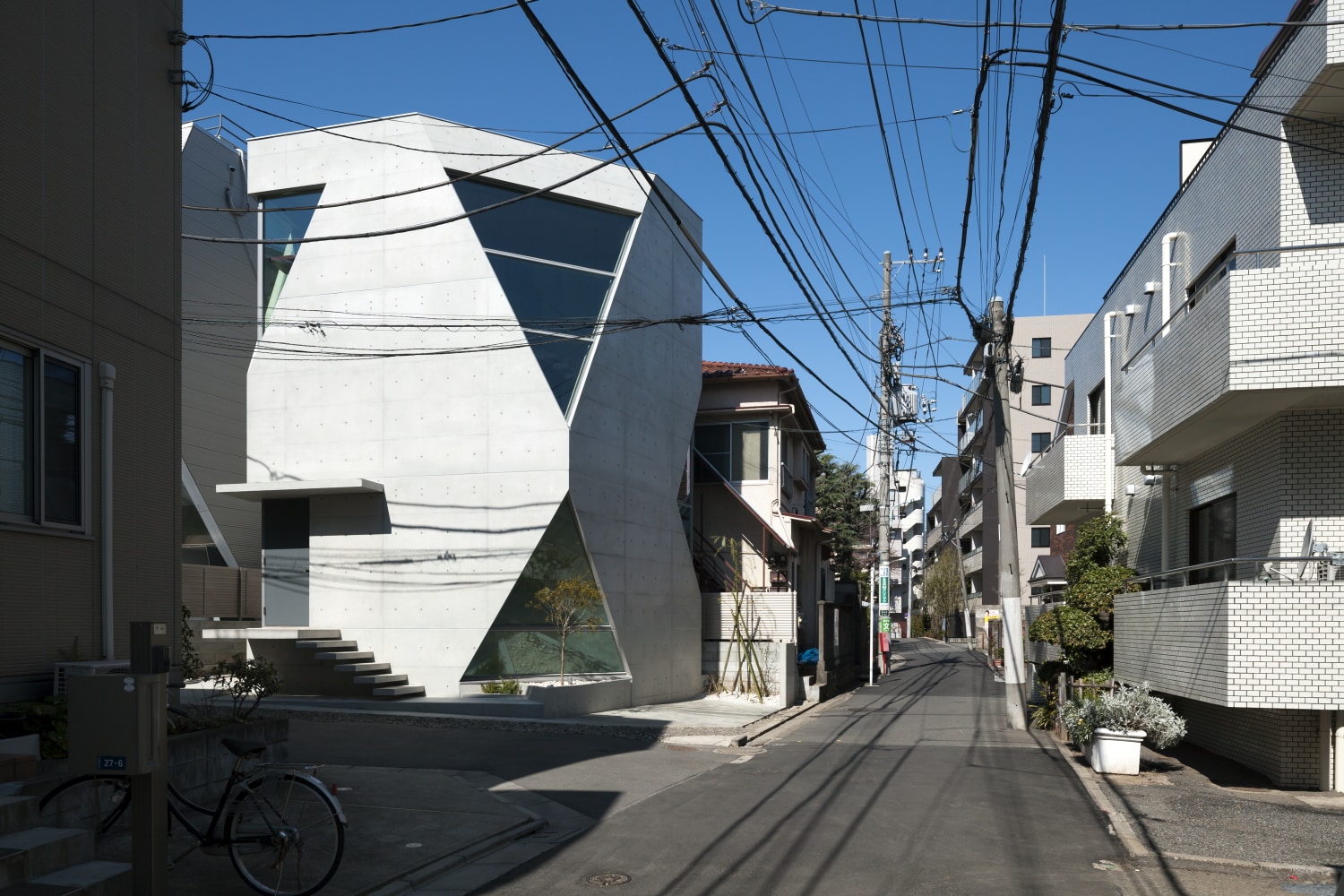R · torso · C is a minimalist residence located in Tokyo, Japan, designed by Atelier Tekuto. The home is situated on a site area of 711 sq ft for a married couple looking to have exposed concrete for both the exterior and interior of the house. Due to the narrow plot, the home was extended vertically to maximize space with a triangular window opening serving as a skylight. The concrete is composed of a compound mix called “shirasu,” which is volcanic ash found in Southern parts of Japan. The material increases in durability over time while also providing deodorizing qualities.
R · torso · C
by Atelier Tekuto

Author
Leo Lei
Category
Architecture
Date
Oct 28, 2015
Photographer
Atelier Tekuto
If you would like to feature your works on Leibal, please visit our Submissions page.
Once approved, your projects will be introduced to our extensive global community of
design professionals and enthusiasts. We are constantly on the lookout for fresh and
unique perspectives who share our passion for design, and look forward to seeing your works.
Please visit our Submissions page for more information.
Related Posts
Johan Viladrich
Side Tables
ST02 Side Table
$2010 USD
Jaume Ramirez Studio
Lounge Chairs
Ele Armchair
$5450 USD
MOCK Studio
Shelving
Domino Bookshelf 02
$5000 USD
Yoon Shun
Shelving
Wavy shelf - Large
$7070 USD
Oct 28, 2015
Cai Guo Qiang Studio Expansion
by OMA
Oct 28, 2015
Kiosque
by Ronan & Erwan Bouroullec