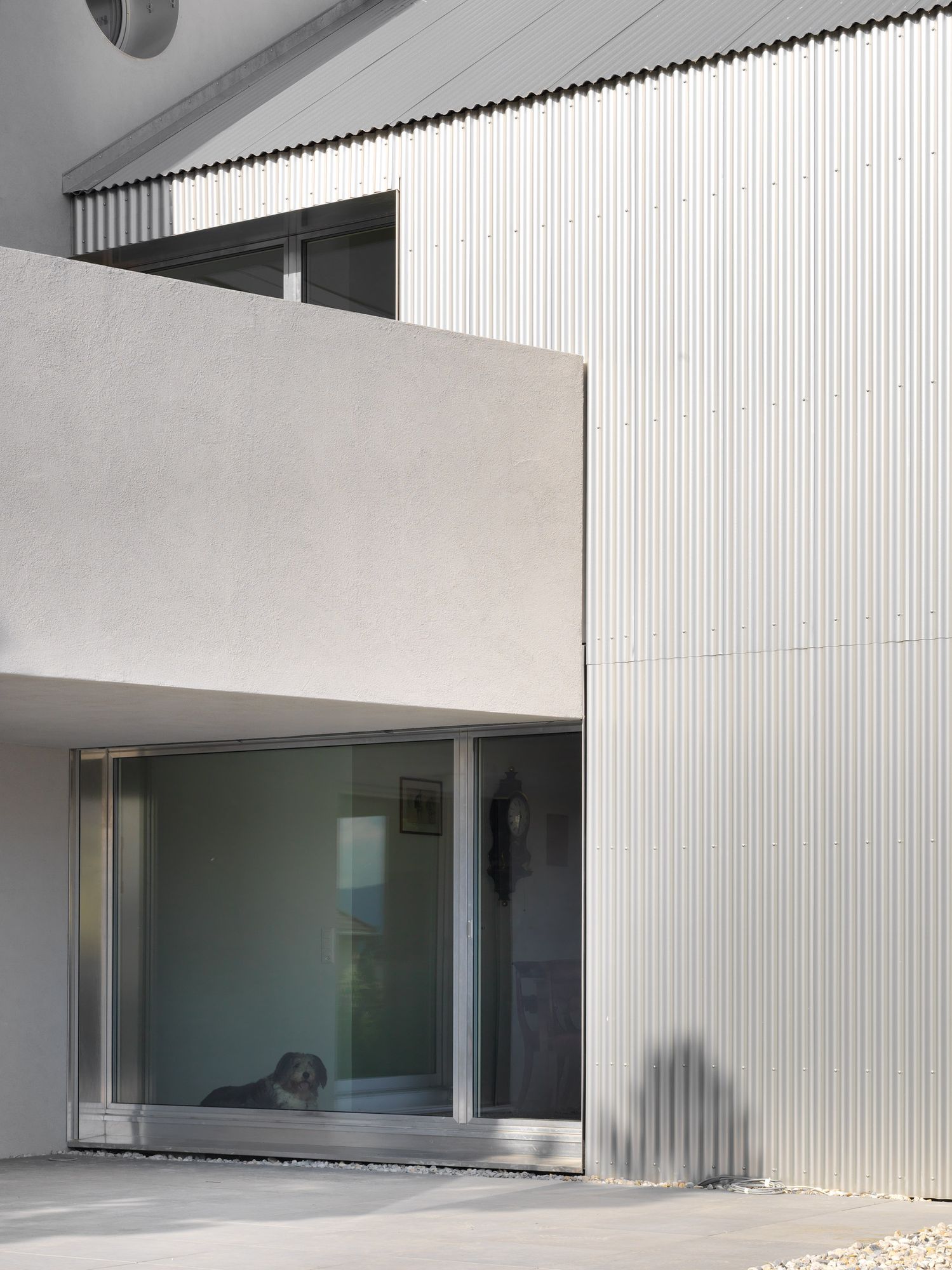Transformation and Expansion is a minimalist residence located in Peseux, Switzerland, designed by Graber & Petter. This family home, typical of domestic architecture of the 1950s in Switzerland, occupies the center of a garden and extends over two levels. Its original position, overlooking Lake Neuchâtel, offers its inhabitants a breathtaking view. An extension clings to the corner of the house in a subtle way and plays from its position to offer sublime views of the distant and intimate views of the vegetation within the garden. The extension affirms both the expression of its own identity and its affiliation with the main volume. While its volume and aluminum corrugated sheet facade differ from the existing, it is unifying with the old by the resumption of its archetypes and its exterior color. The transformation and extension reorganize the interior spaces to create two superimposed apartments. The strong link between the two volumes allows the realization of a unitary and traversing housing while generating fluid and rich visual relations between the different spaces.
Transformation and Expansion
by Graber & Petter

Author
Leo Lei
Category
Architecture
Date
Sep 03, 2018
Photographer
Graber & Petter

If you would like to feature your works on Leibal, please visit our Submissions page.
Once approved, your projects will be introduced to our extensive global community of
design professionals and enthusiasts. We are constantly on the lookout for fresh and
unique perspectives who share our passion for design, and look forward to seeing your works.
Please visit our Submissions page for more information.
Related Posts
Johan Viladrich
Side Tables
ST02 Side Table
$2010 USD
Jaume Ramirez Studio
Lounge Chairs
Ele Armchair
$5450 USD
MOCK Studio
Shelving
Domino Bookshelf 02
$5000 USD
Yoon Shun
Shelving
Wavy shelf - Large
$7070 USD
Sep 02, 2018
Atelier Lapidus
by Arrhov Frick
Sep 03, 2018
BeoSound Edge
by Michael Anastassiades