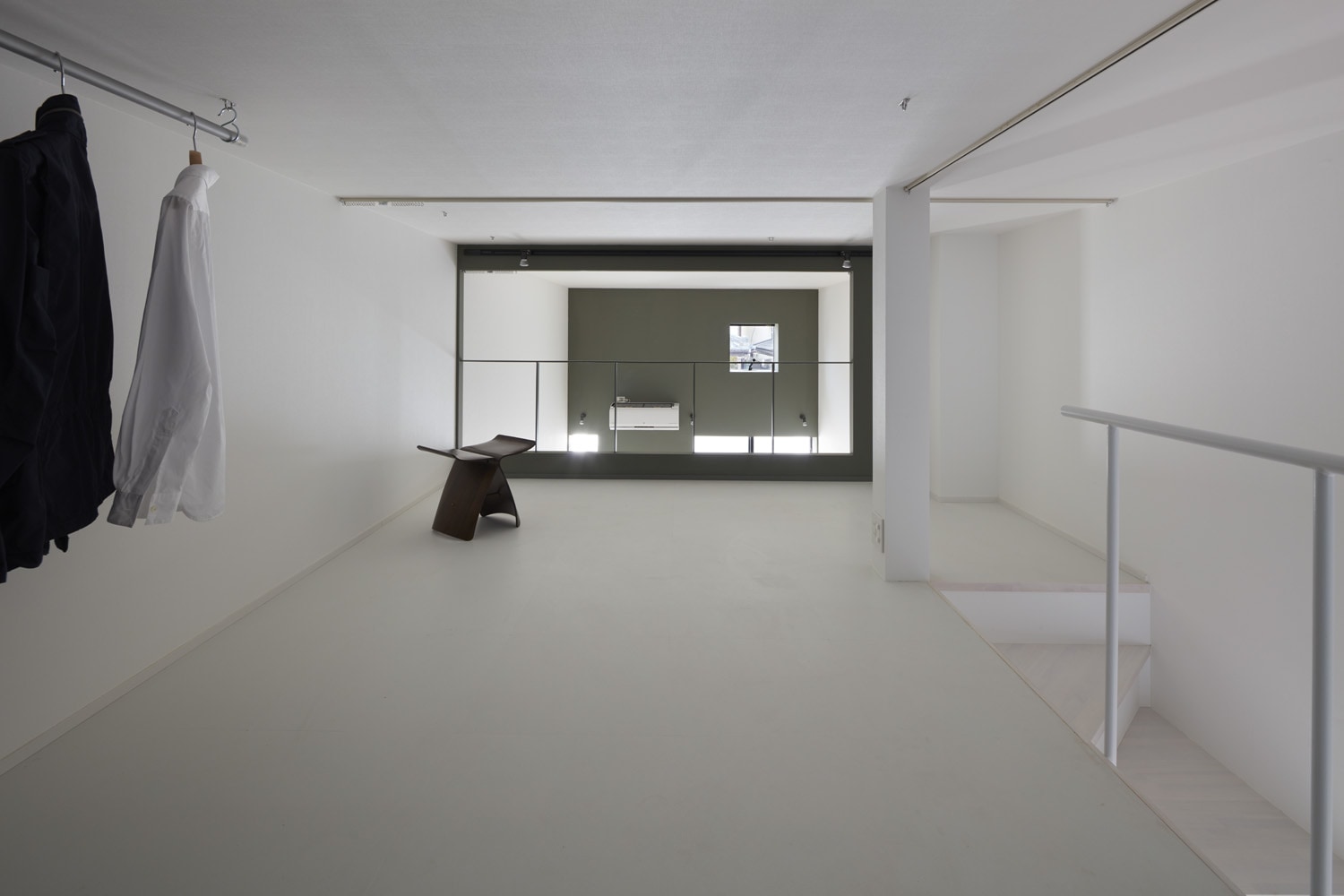TRAYS is a minimal condominium located in Kanagawa, Japan, designed by Naf architect and design. The site is located a few minutes walk from the recently re-developed Odakyusagamihara Station. Tray is built on maximum building coverage ratio as well as setback-line limit, utilizing the maximum volume allowed within the building condition of the premises. The interior of the building is finished in white, while grey walls partition the porch, dwelling unit, and balcony. All residential units have lofts and high ceiling, making the maximum height of the two-story apartment to approximately 10 m.
Photography by Noriyuki Yano
