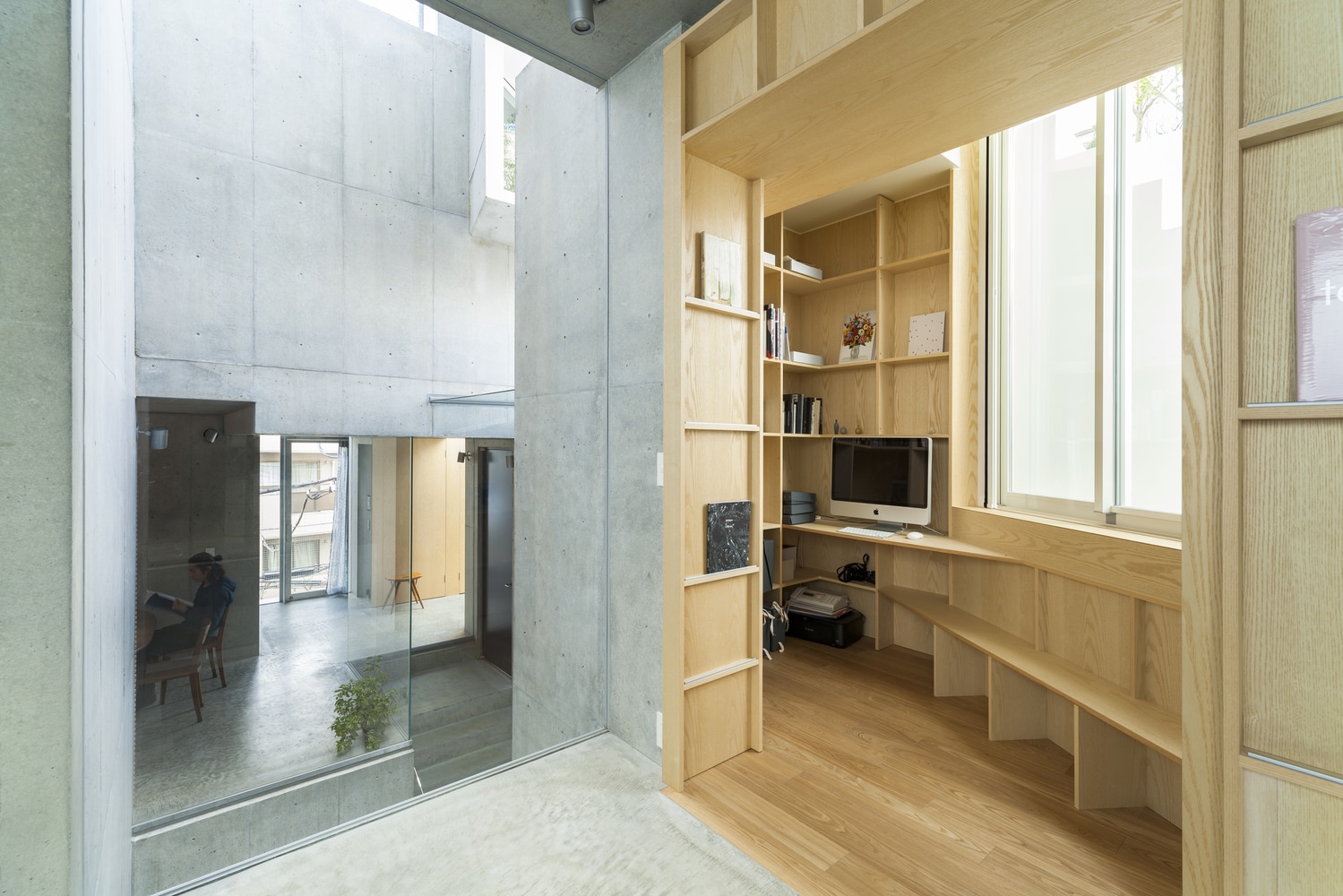Tree-ness House is a minimalist residence located in Toshima, Japan, designed by Akihisa Hirata. This project is a complex building of houses and galleries built in Tokyo, Toshimaku. One tree is organically integrated with a combination of parts having different characteristics, such as a trunk, a branch, and a leaf. As with the tree, we tried to create an organic architecture that could be formed by a hierarchical combination of different parts such as plants/pleats (as openings) / concrete boxes. While concrete boxes are stacked three-dimensionally, the main structure containing complicated voids is made. The architects opened the windows with pleats in them, agitating the inside and outside, and at the same time creating a place that fits with the physical sensation of the person. In addition, they set up planting around the pleats and created an organic-like breathing building within the surrounding environment.
Photography by Vincent Hecht
