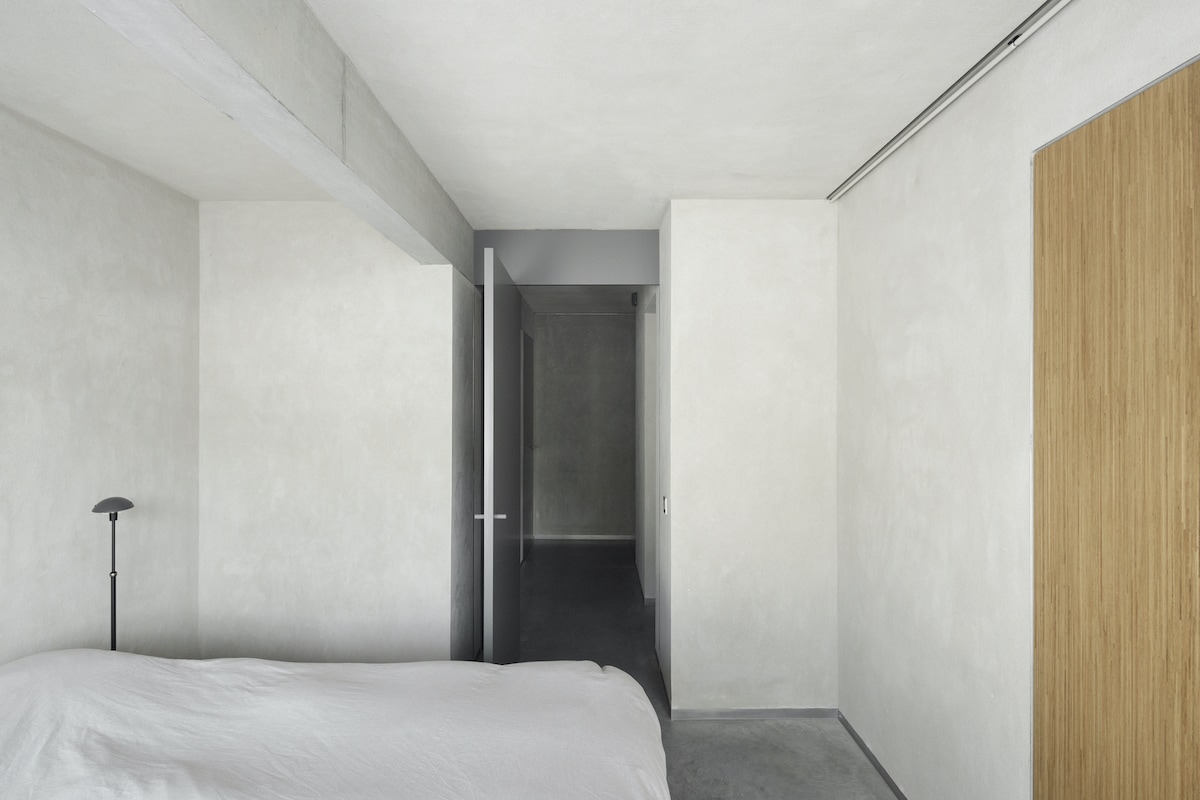VLE is a minimal house located in Oostduinkerke, Belgium, designed by ismarchitecten. Besides having a resting place for themselves, Jan and Régine found it important that their home would also be available for their children, who have their own residence on the ground floor. The building consists thus of two volumes, separated by an inner street/garage. The plans of the two floors follow the same concept: through a hallway lying as a longitudinal axis next to the back facade, you walk along the bedrooms, bathroom, kitchen, dining and living room. On the ground floor, all rooms open up to the embedded and hidden terrace, on the first floor the space opens up to the large south terrace, with its view over the wild garden and dune path. By following this pure plan concept consistently, a certain balance and peace emerges within the experience of the spaces. The back facade is closed with one carefully placed window looking at the more structured part of the garden and the garden shed in the back of the parcel. From the back garden, the dwelling shows as a monolith embedded in the dune and a beautiful balance emerges between garden, dune and dwelling. In contrast to this north side, the front facade opens up entirely towards the surrounding dune landscape.
Balance and peace are also achieved by the consistent and unambiguous use of materials. The facades consist solely of concrete prefab elements and glass. The slightly bended white sun shadings on the south facade, sliding along the concrete beams which stick out, ensure a continuously changing front facade. The concrete beams, which have a structuring as well as a constructive function, remain visible on the inside of the dwelling. Here too was chosen for a rather limited material palette with the aim to obtain elegance and warmth, and to offer the inhabitants a pure canvas ready for use. The floors of the living rooms are polished concrete, the ones of the bedrooms custom-made wood panels and in all sanitary spaces a white quartz floor was used. The fixed furniture was realized in oak veneer; together with the loam plaster, used as wall and ceiling finishing, it creates a warm balance with the concrete of the facades, floors and beams. A selective use of inox and glass for the sliding doors, kitchen worktops, lighting fixtures and taps adds detail to the interior. The relationship the dwelling engages with its surrounding nature has formed the common thread through the whole design. This was established by the careful insertion in the landscape, among others by the decision to embed the dwelling, and is extra emphasized by the stacked position of the different volumes.
Photography by Luis Diaz Diaz
