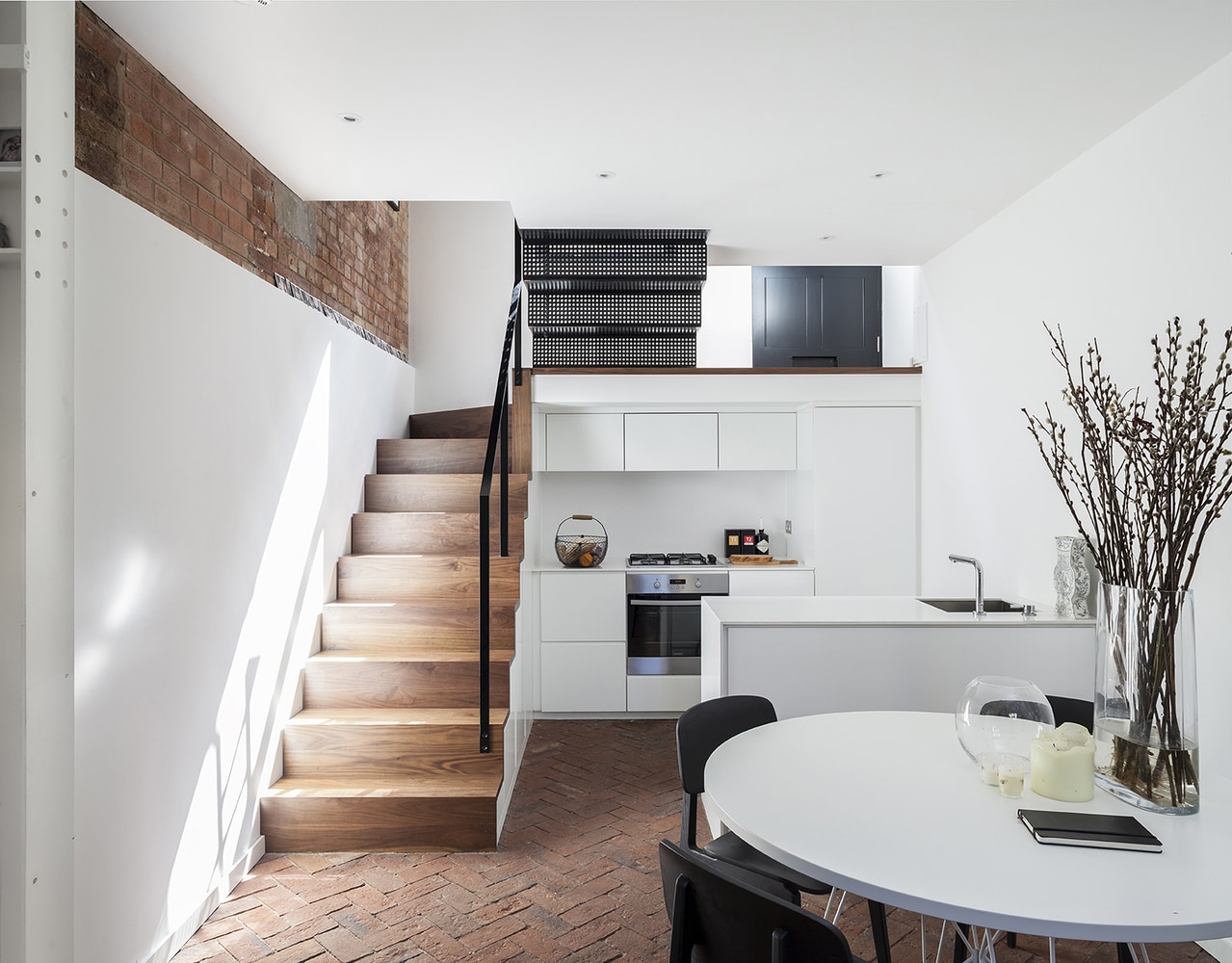Winkley Workshop is a minimalist building located in London, England, designed by Kirkwood McCarthy. Externally, a cranked roof addition to the single storey structure mitigates any overshadowing and loss of daylight on neighbouring properties. The addition of a basement level allows for kitchen and living space to open out onto a stepped courtyard that links the lower level with Teesdale Yard. To the street, the buildings’ presence is subtle and controlled, yet from within the property is a volumous experience with inter-related floorplates and long view lines that enhance the perception of space, scale and outlook. A flexible secondary bedroom/living space on the mezzanine upper ground floor engages with the level below. A private master bedroom, ensuite and balcony are accommodated on the top floor.
Winkley Workshop
by Kirkwood McCarthy

Author
Leo Lei
Category
Architecture
Date
Aug 12, 2015
Photographer
Kirkwood McCarthy
If you would like to feature your works on Leibal, please visit our Submissions page.
Once approved, your projects will be introduced to our extensive global community of
design professionals and enthusiasts. We are constantly on the lookout for fresh and
unique perspectives who share our passion for design, and look forward to seeing your works.
Please visit our Submissions page for more information.
Related Posts
Tim Teven
Lounge Chairs
Tube Chair
$9029 USD
Marquel Williams
Lounge Chairs
Beam Lounge Chair
$7750 USD
Jaume Ramirez Studio
Lounge Chairs
Ele Armchair
$6400 USD
CORPUS STUDIO
Dining Chairs
BB Chair
$10500 USD
Aug 12, 2015
Usine
by Richard Lindvall
Aug 12, 2015
Euclid
by Geof Ramsay Design Studio