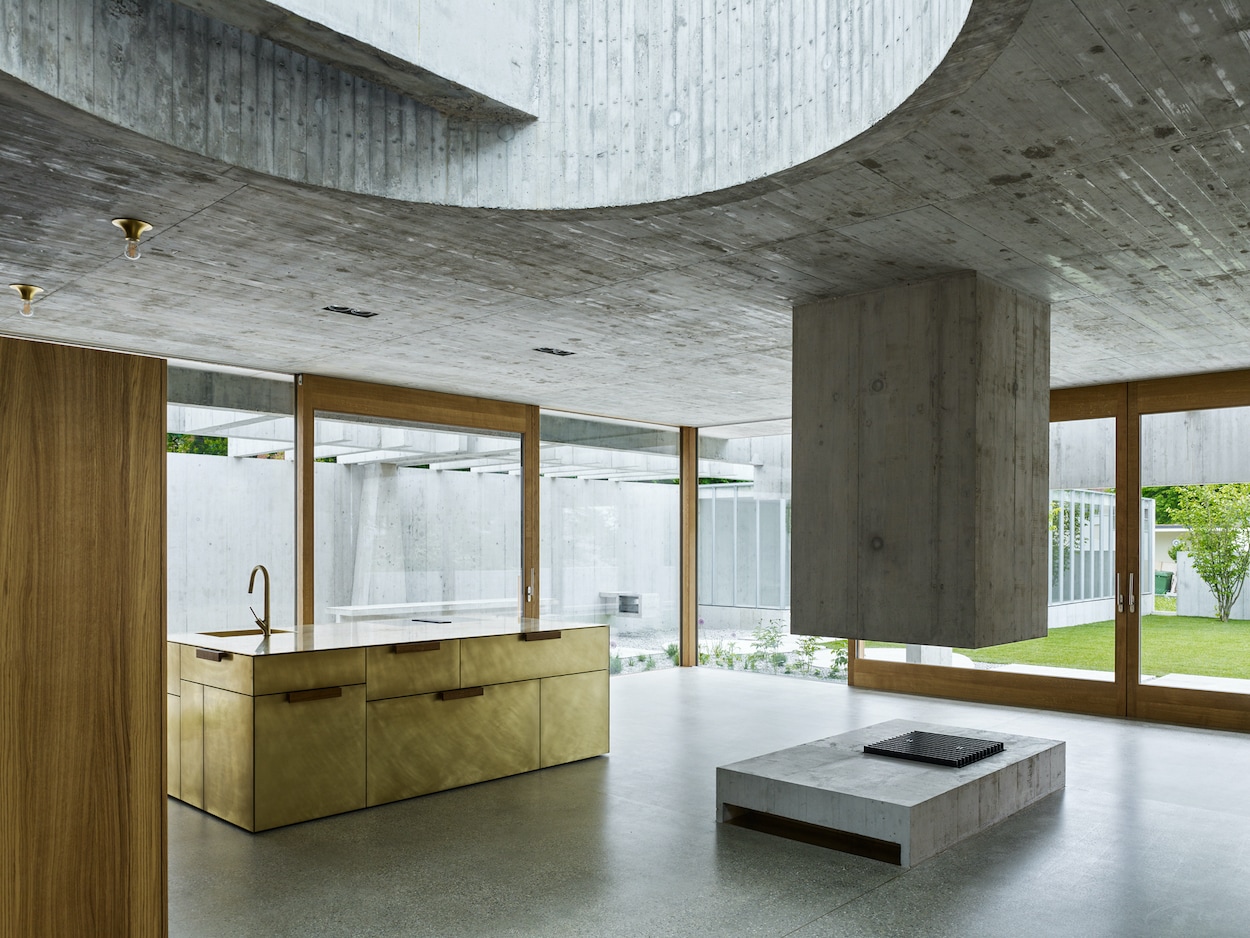Wohnhaus Kirschgarten is a minimalist residence located in Binningen, Switzerland, designed by Buchner Bründler Architekten. The residential district is characterized by a mixed form of multi-family and single-family homes, which are surrounded by dense greenery. The home is situated on a hillside plot and designed with privacy and openness in mind. A garden wall of black painted concrete spans across, behind it a staggering of roof layers. The house remains hidden, with visibility in a round opening in the wall. Behind this enclosure, the house moves away from the wall with a surrounding garden. It is designed as an all-transparent building, which is played by the course of sunlight. Behind the enclosure, the interior and exterior spaces are structurally, constructively, and spatially thought together. Between the garden wall and the inner wall, a three-meter high living space is spanned, which is zoned by furniture elements and a skylight. Here, brass and oiled oak complement the raw concrete.
Photography by Georg Aerni
