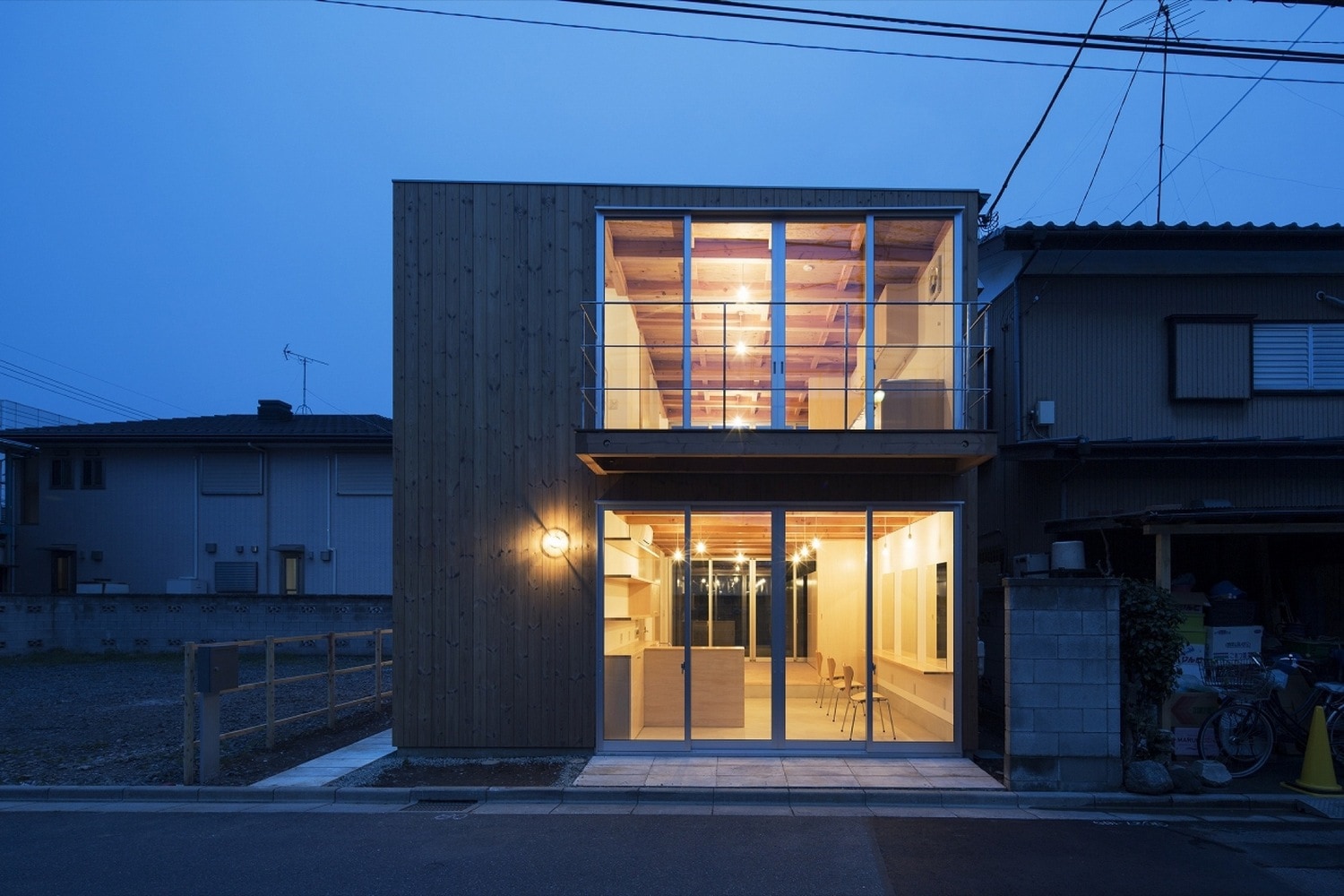Wooden Box House is a minimalist residence located in Saitama, Japan, designed by Suzuki Architects. On the first floor, there is a salon and a dressing/sleeping room in the back for the mother. When the windows are open, wind goes through the large space under the eaves facing the town. On the second floor, there is a writing/sleeping room for the father where he can enjoy the landscape of the next garden, and a dining kitchen also serving as a buffer of the couple’s lives.
Wooden Box House
by Suzuki Architects

Author
Leo Lei
Category
Architecture
Date
Sep 29, 2015
Photographer
Suzuki Architects
If you would like to feature your works on Leibal, please visit our Submissions page.
Once approved, your projects will be introduced to our extensive global community of
design professionals and enthusiasts. We are constantly on the lookout for fresh and
unique perspectives who share our passion for design, and look forward to seeing your works.
Please visit our Submissions page for more information.
Related Posts
Johan Viladrich
Side Tables
ST02 Side Table
$2010 USD
Jaume Ramirez Studio
Lounge Chairs
Ele Armchair
$5450 USD
MOCK Studio
Shelving
Domino Bookshelf 02
$5000 USD
Yoon Shun
Shelving
Wavy shelf - Large
$7070 USD
Sep 27, 2015
Private House
by Laura Seppanen
Sep 29, 2015
Daybed
by HANDVÄRK