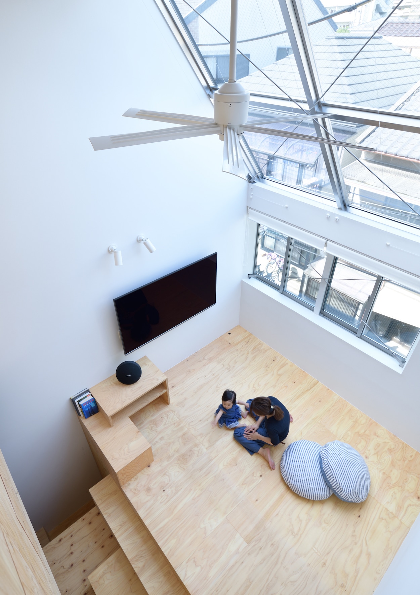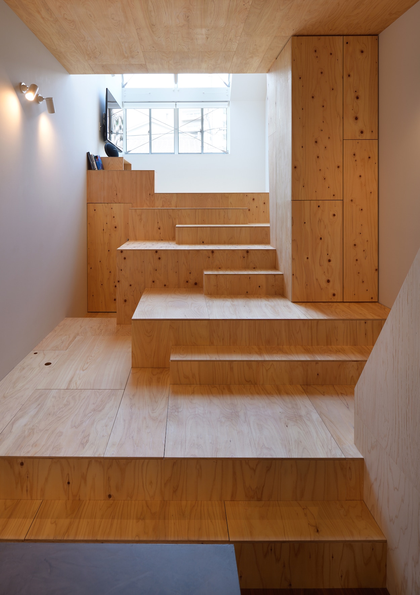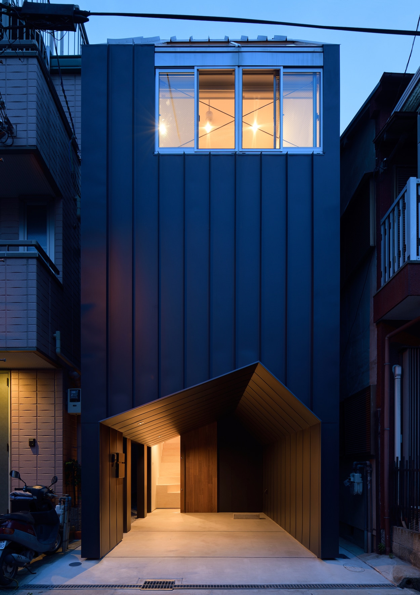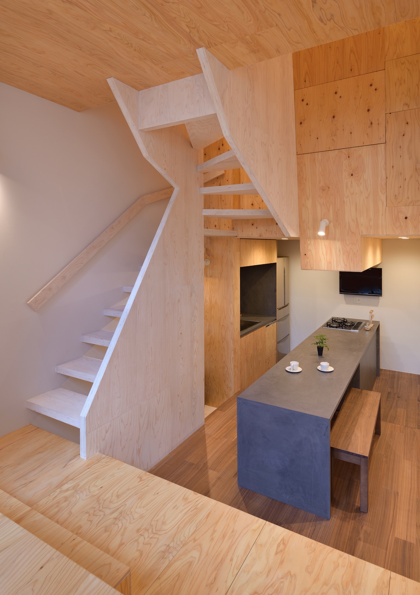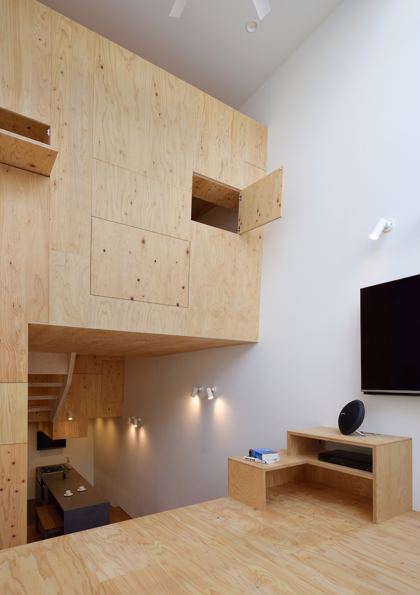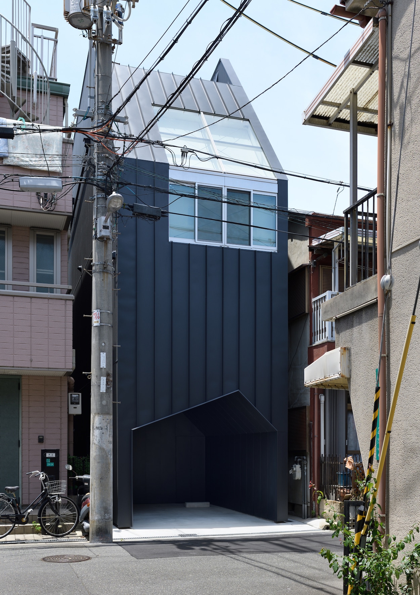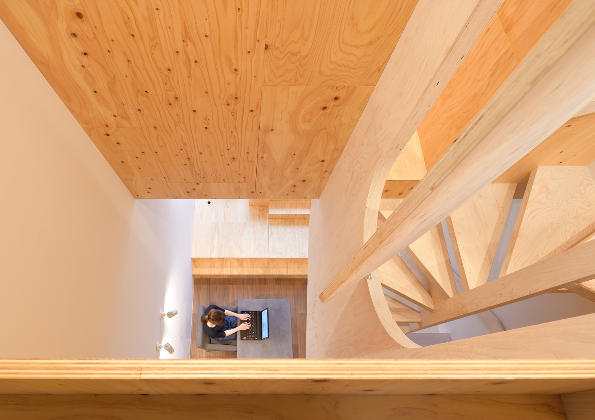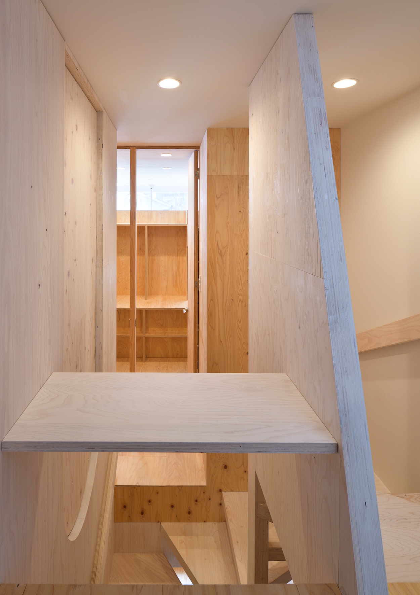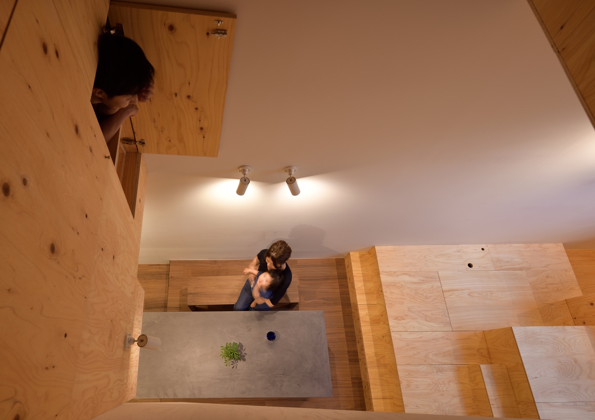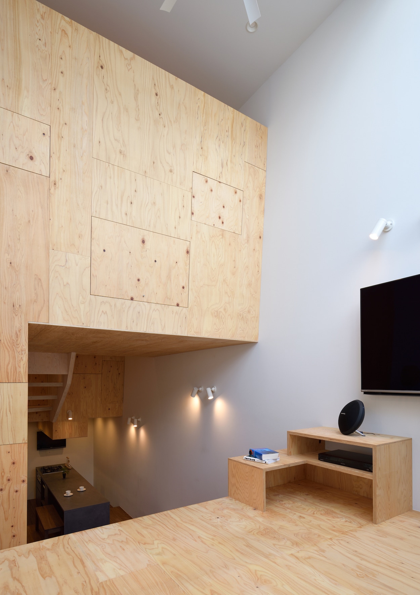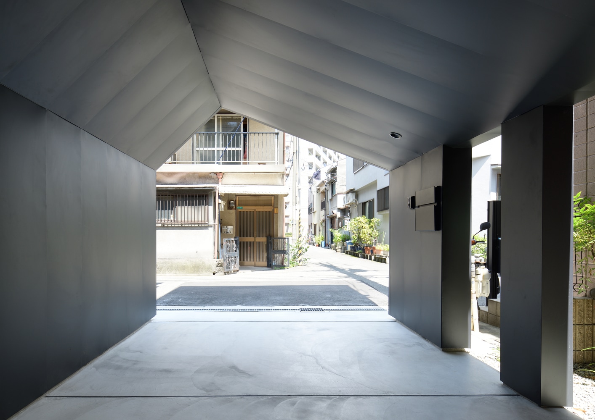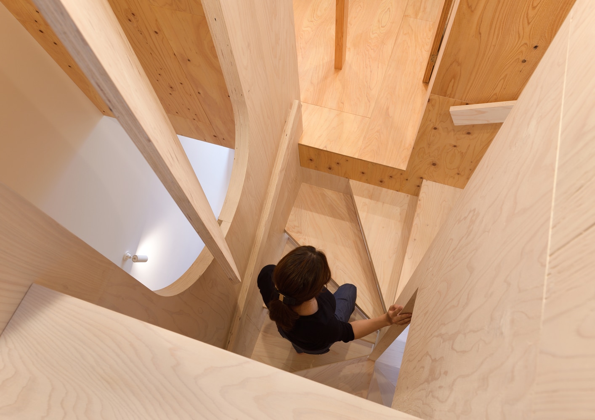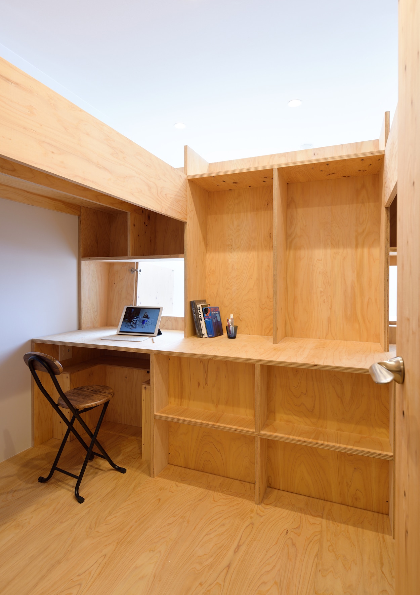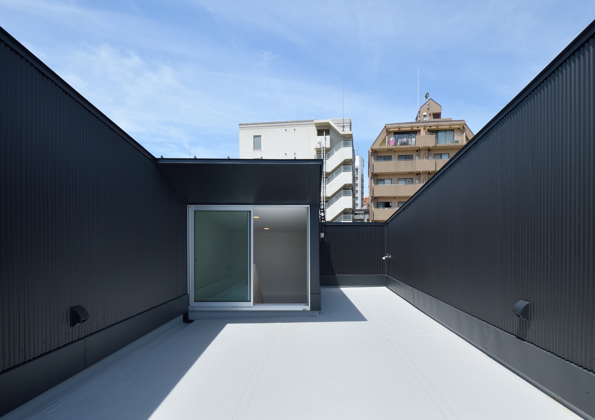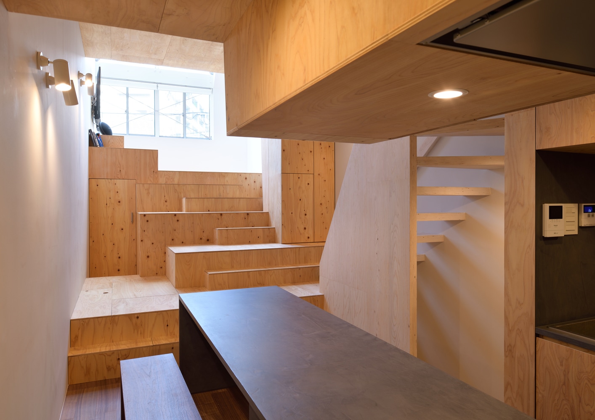YMT House is a minimalist residence located in Osaka, Japan, designed by GENETO. Walking down a Midosuji main street to the area with mid-to-high-rise residential and commercial buildings, suddenly a residential area filled densely with two story wooden houses appeared. YMT-house is located in this area and measures just 49.5 square meter with 4m open width and 11m depth. In this limited condition, the client firstly required spacious living room for family of four, and then private rooms, enough storage, and the rooftop. To enrich and enhance life style while meeting all these requirements, the project focuses on the scale difference between each room.
Bathrooms are located on the ground floor and the living room is on the first and above floor. There is about 1.4m height difference between living room and dinging and kitchen space on the first floor which gradually divide one LDK into two separate space. Step-wise floor in the middle of the room create variety of sight view and it can be used as playground or multi-functional activity space for kids bringing excitement in daily life. A bed room above LDK is just three tatami-mat with storage, and kids’ room is about four tatami-mat with furnished desks and beds for two. To minimizing each private room by furnishing vertical storage enable create spacious LDK features open ceiling, where family gathered.
Photography by Yasutake Kondo
