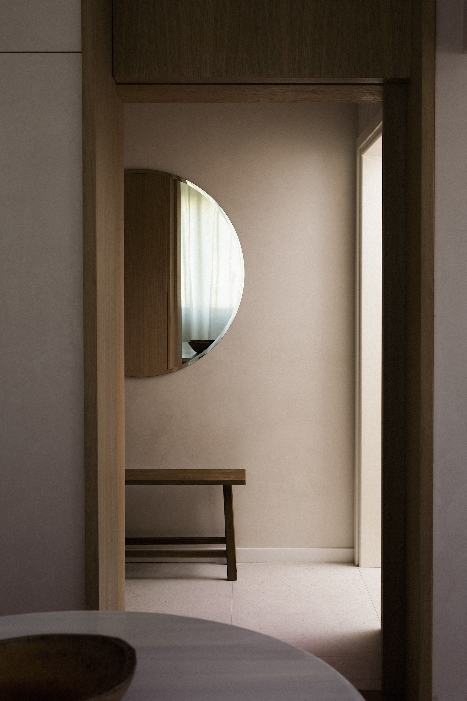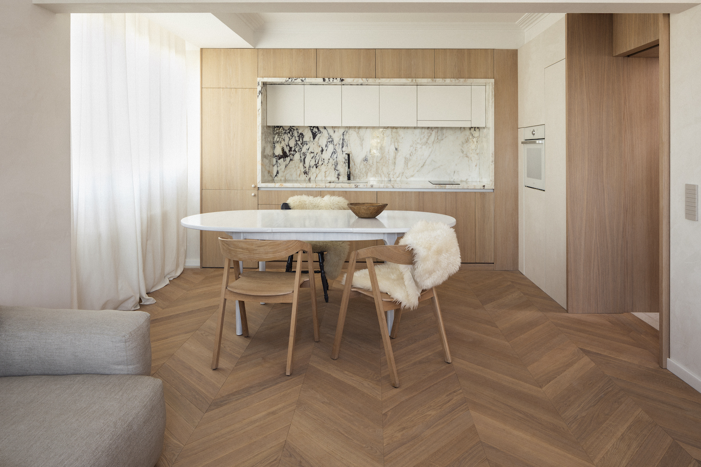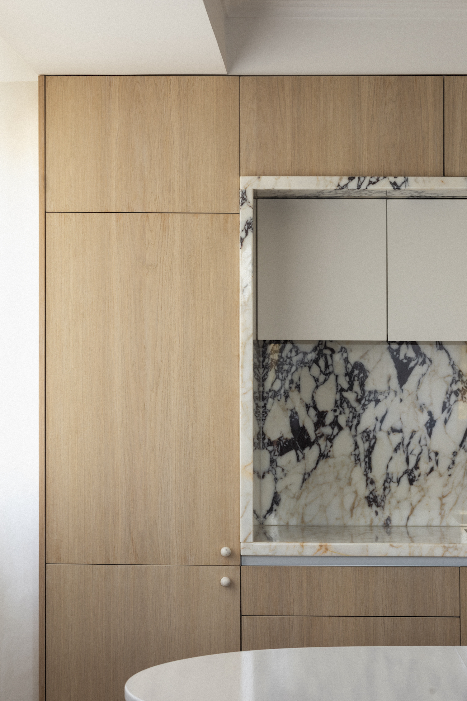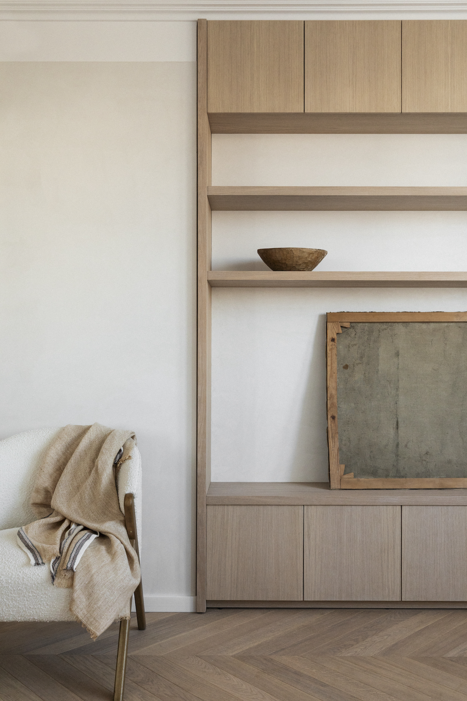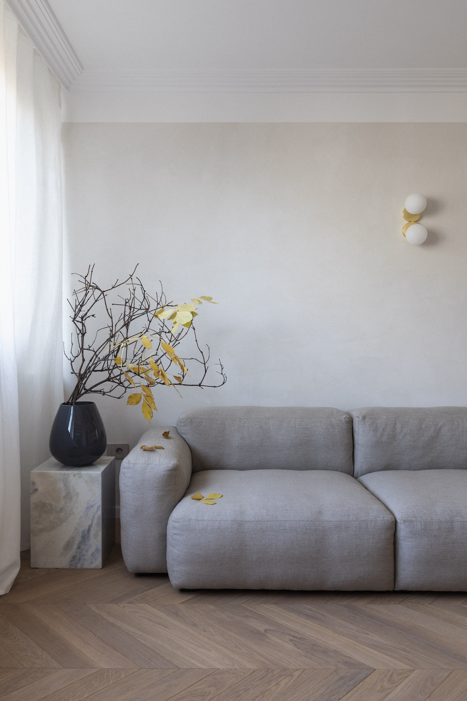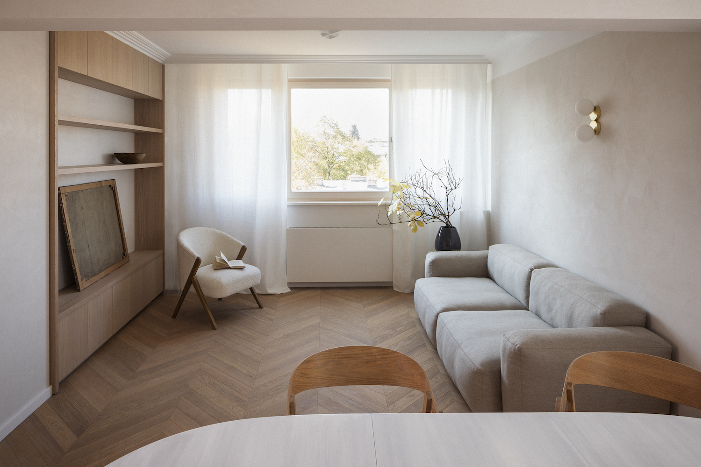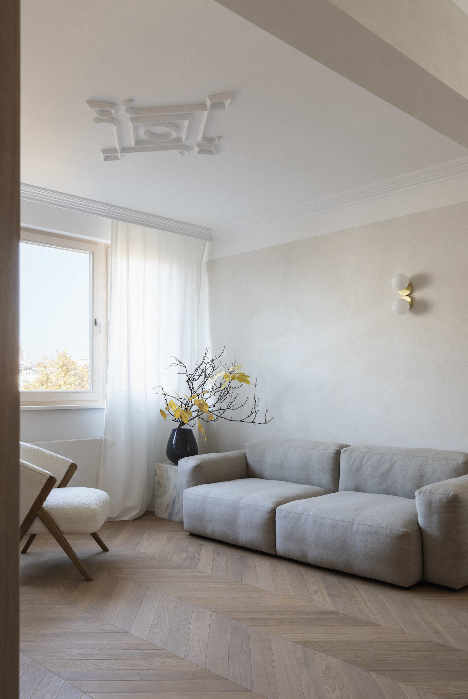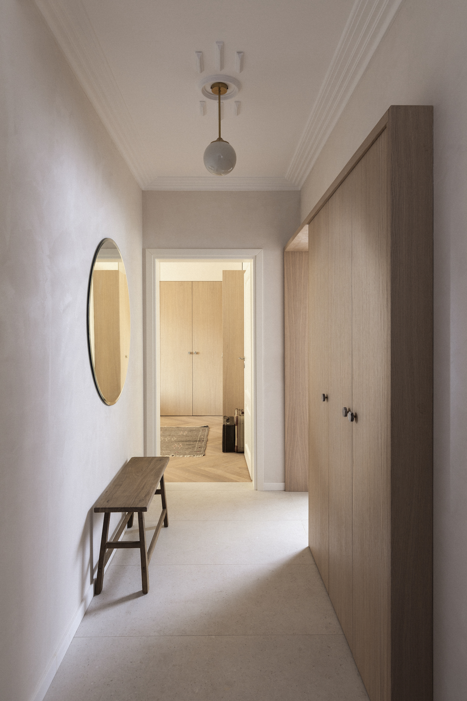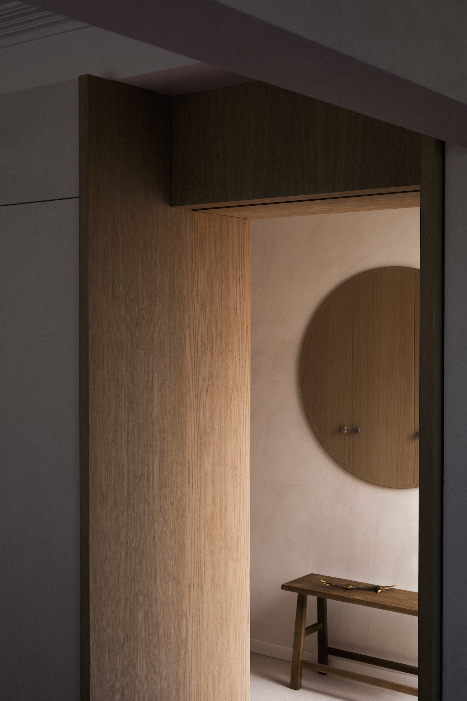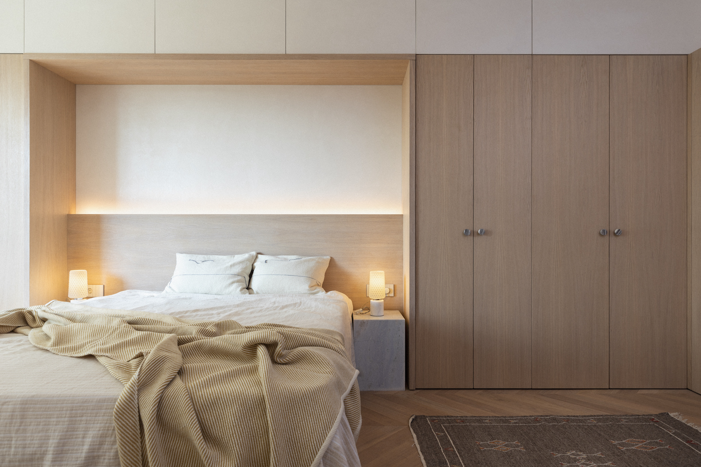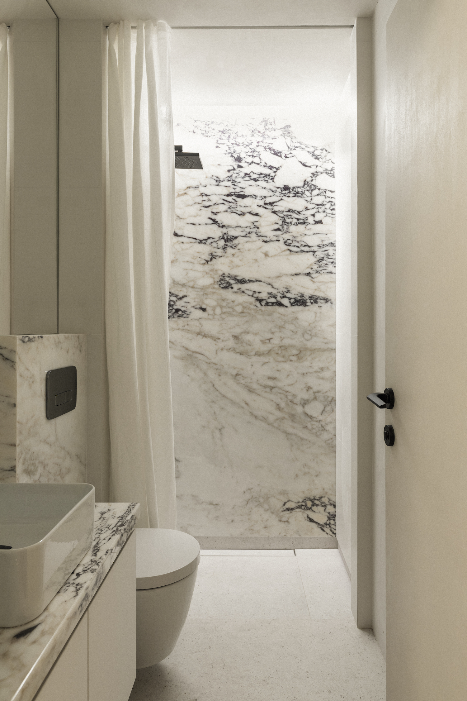A52 is a minimal apartment located in Sofia, Bulgaria, designed by Atelier IA. The building is a long brick structure with a north-south orientation and overlooks South Park. The apartment was in poor condition, but still retained original features from the 1970s such as moldings, ceiling rosettes, and single lighting fixtures. The apartment is compact, measuring approximately 70 square meters, and consists of an entrance hall with a bathroom, a living room with a dining area, a small corridor leading to a bedroom and kitchen, and a northwest-facing room that combines the old bedroom and kitchen. The proximity to the park and the view of the southern “forest” inspired the design of a compact but spacious and light dwelling, using natural materials such as oiled wood, lime plaster, and natural stone to create a connection with nature and a cohesive aesthetic with the surrounding environment. The living room has been converted into a large bedroom, while the original bedroom and kitchen have been combined into one room. The cornices and ceiling rosettes have been restored and the original bedroom door has been reproduced. Old lamps have been recycled and transformed into new lighting fixtures. These small details add character and context to the otherwise simple, bright, and contemporary interior.
Photography by Aleksandar Novoselski
