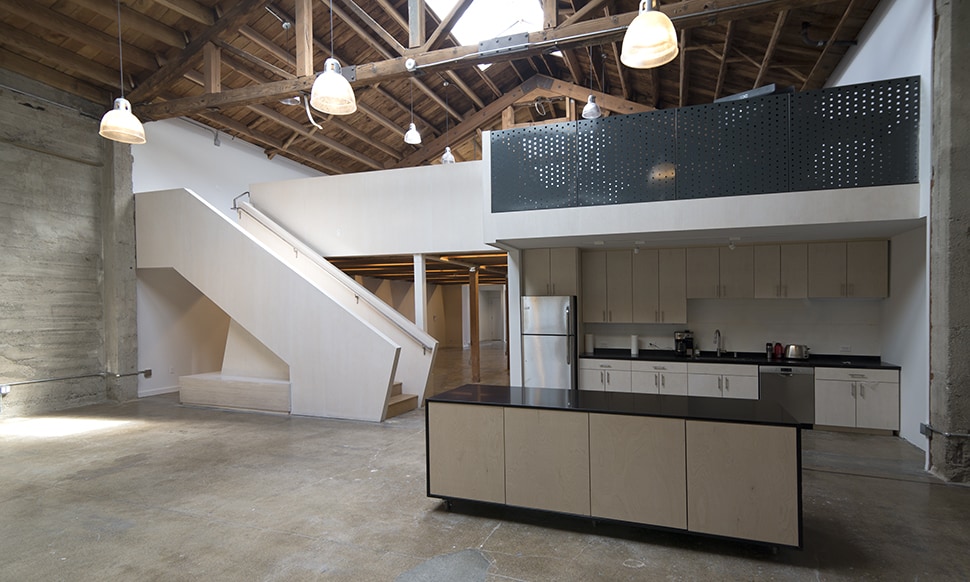230 9th Street is a minimalist house located in San Francisco, California, designed by IwamotoScott Architecture. IwamotoScott was hired to open up and modernize the 6600sf building to prepare it for lease to office tenants. Similar to the neighboring building, the existing condition consists of a concrete structural frame and property line side walls. The front third of the property at the street houses a boxy two story volume with wood infill framing. Adjoining this at the back two thirds is a timber truss hip-roofed structure with a partial mezzanine. The existing condition had the mezzanine and all wood framing closed in with drywall.
230 9th Street
by IwamotoScott Architecture

Author
Leo Lei
Category
Interiors
Date
Feb 11, 2015
Photographer
IwamotoScott Architecture
If you would like to feature your works on Leibal, please visit our Submissions page.
Once approved, your projects will be introduced to our extensive global community of
design professionals and enthusiasts. We are constantly on the lookout for fresh and
unique perspectives who share our passion for design, and look forward to seeing your works.
Please visit our Submissions page for more information.
Related Posts
Marquel Williams
Lounge Chairs
Beam Lounge Chair
$7750 USD
Tim Teven
Lounge Chairs
Tube Chair
$9029 USD
Jaume Ramirez Studio
Lounge Chairs
Ele Armchair
$6400 USD
CORPUS STUDIO
Dining Chairs
BB Chair
$10500 USD
Feb 11, 2015
Passivated Containers
by Everything Elevated
Feb 11, 2015
Daecheong-dong Small House
by JMY architects