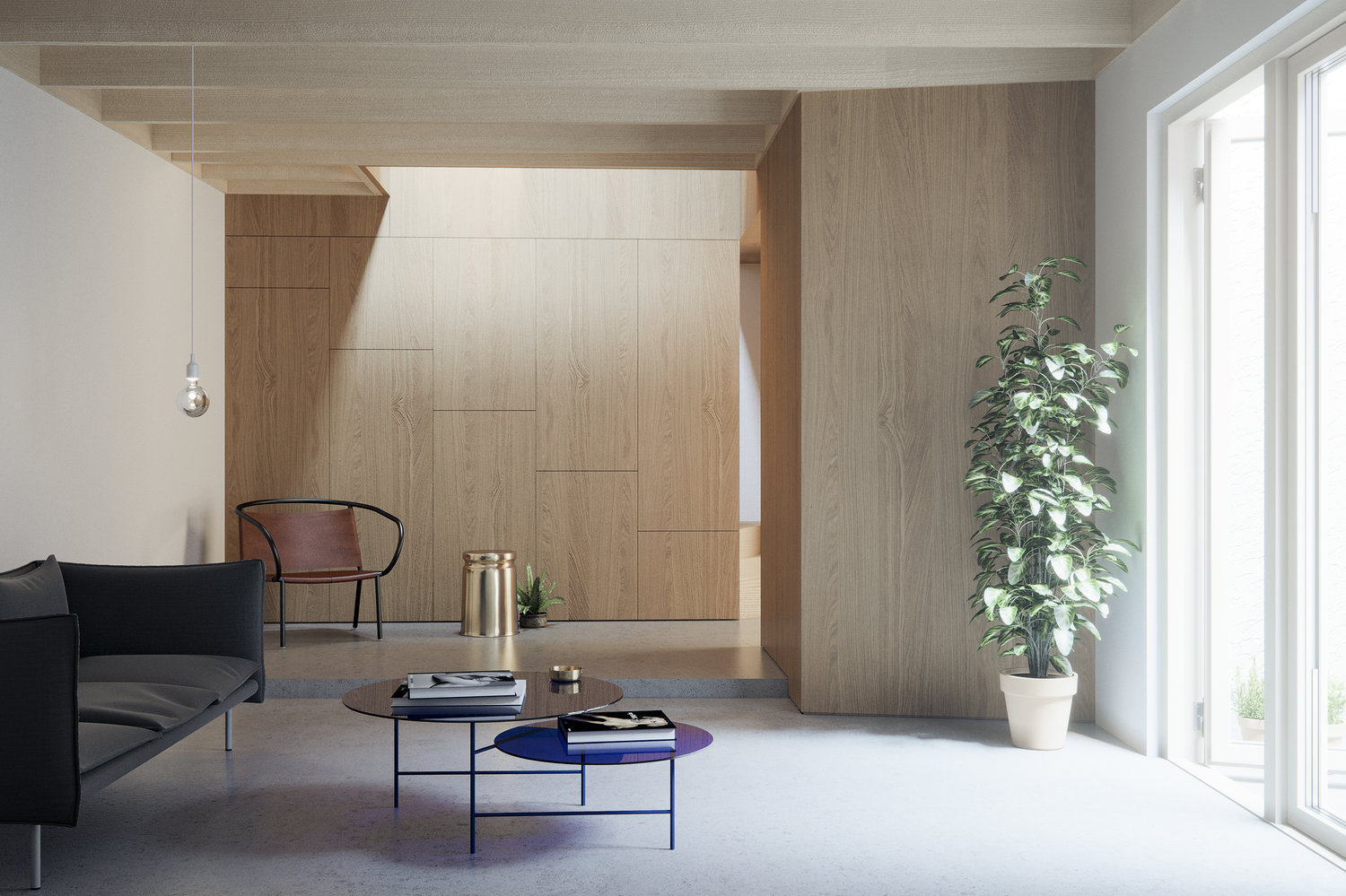FL009 is a minimal residence located in Stockholm, Sweden, designed by Förstberg Ling. FL009 is an ongoing renovation project located in a courtyard close to Humlegården, Stockholm. The brief looked for a way to turn the small building, previously used as storage and office space, into a ground level apartment. As the property is partly protected, the changes on the outside are few: a large steel door is replaced with a pair of glazed doors, and a new dormer window adds a room to the second floor. The building spans in total 120 m2 over three floors, with a large part of the area in the basement. With only a few windows to the courtyard, our proposal seeks to make the rooms brighter and includes a light shaft down to the living room and the removal of a technical space on top of the kitchen, thus greatly expanding its volume.
The existing interior walls are torn down to make room for a new plan, opening up the living room, while making place for a small but functional bathroom. The basement is reached by the existing stairs from the kitchen and includes a spacious spa and recreation room as well as a laundry room. Two bedrooms make out the second floor, with an interior window down to the kitchen. The materials are kept simple, the concrete slab is exposed and polished. The existing walls around the perimeter are painted white, while the new additions are clad in oak panels. In the basement, the recreation room is lined with oak shelfs and paneling, following the contours of the vaulted ceiling and enhancing its form with indirect lighting, while the luxurious spa is clad in Cararra marble with a built-in bath tub.
View more works by Förstberg Ling
