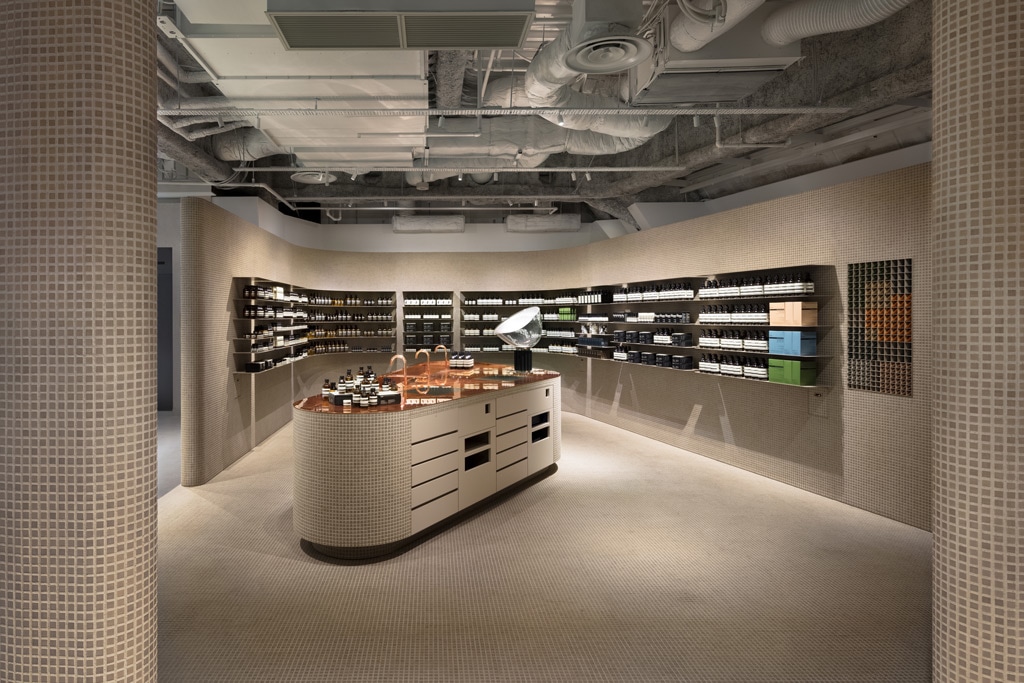Aesop Kobe is a minimalist store interior located in Kobe, Japan, designed by Torafu Architects. Set to open in a newly renovated shopping mall, the site is 8.2m wide by 8.4m deep with a height of 4m, and features a skeleton ceiling. The port city of Kobe is a flourishing multicultural hub where Western-style stone buildings still remain, which gives it a certain nostalgic atmosphere. Inspired by the city’s architectural legacy, we chose a high-quality porcelain tile as the main material for this project. The archtects then sought to obtain a uniform and smooth composition with a curved wall rising from the floor and surrounding the space in a continuous manner. In order to present a uniform tile density on any given curved surface, they settled on 14mm square tiles and 6mm-wide joints. Minute variations in pigmentation which occur during the baking process give the tiles a weaving pattern that softly diffuses light, thus lending a sense of depth to the space. The large counter found at the center of the store aggregates the two functions of point-of-sale (POS) and sink, while its curvy shape mounted on a triangular base allows for a dynamic line of flow to emerge amid a space characterized by unity in the floor and walls. Furthermore, the counter features a weathered copper top plate which stands out against the texture of the new tiles. Through the creative use of materials and innovative design, the designers sought to create a space that would set apart Aesop’s first retail store in Kobe from its surroundings, while clearly conveying the company’s brand image.
View more works by Torafu Architects
