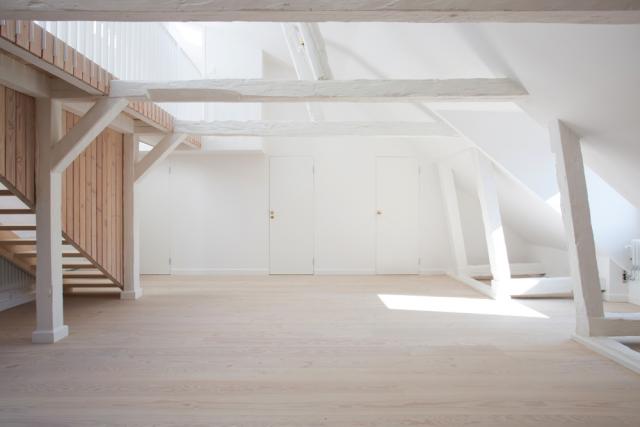Apartment Renovation in Stockholm is a minimalist house located in Stockholm, Sweden, designed by STUDIOMAMA. Non-authentic layers were removed to reveal the original framework which has been restored to punctuate the open space and expose the structural wooden beams. With no straight wall or floor lines a new inside was carefully built to the high Swedish standard demanded of a new build. It was important to maintain the special atmosphere and charm that this old house embedded but also create two flats that would be attractive for a modern day life.
The open loft space incorporates discreet lighting integrated in wooden beams to visually lift the space. A unique feature of this space is the single 11 meter full length Douglas Fir floorboards that serve to underline the grand feeling of the loft space. This floor continues to seamlessly form a wall of storage and a kitchen island. The kitchen is built in a continued line of the floor and integrates with the back wall. The back wall hides the kitchen cabinets and the doors to the bathroom/sauna and the bedroom. The atelier window has a spectacular view over the roofs and church spires of the old town.
