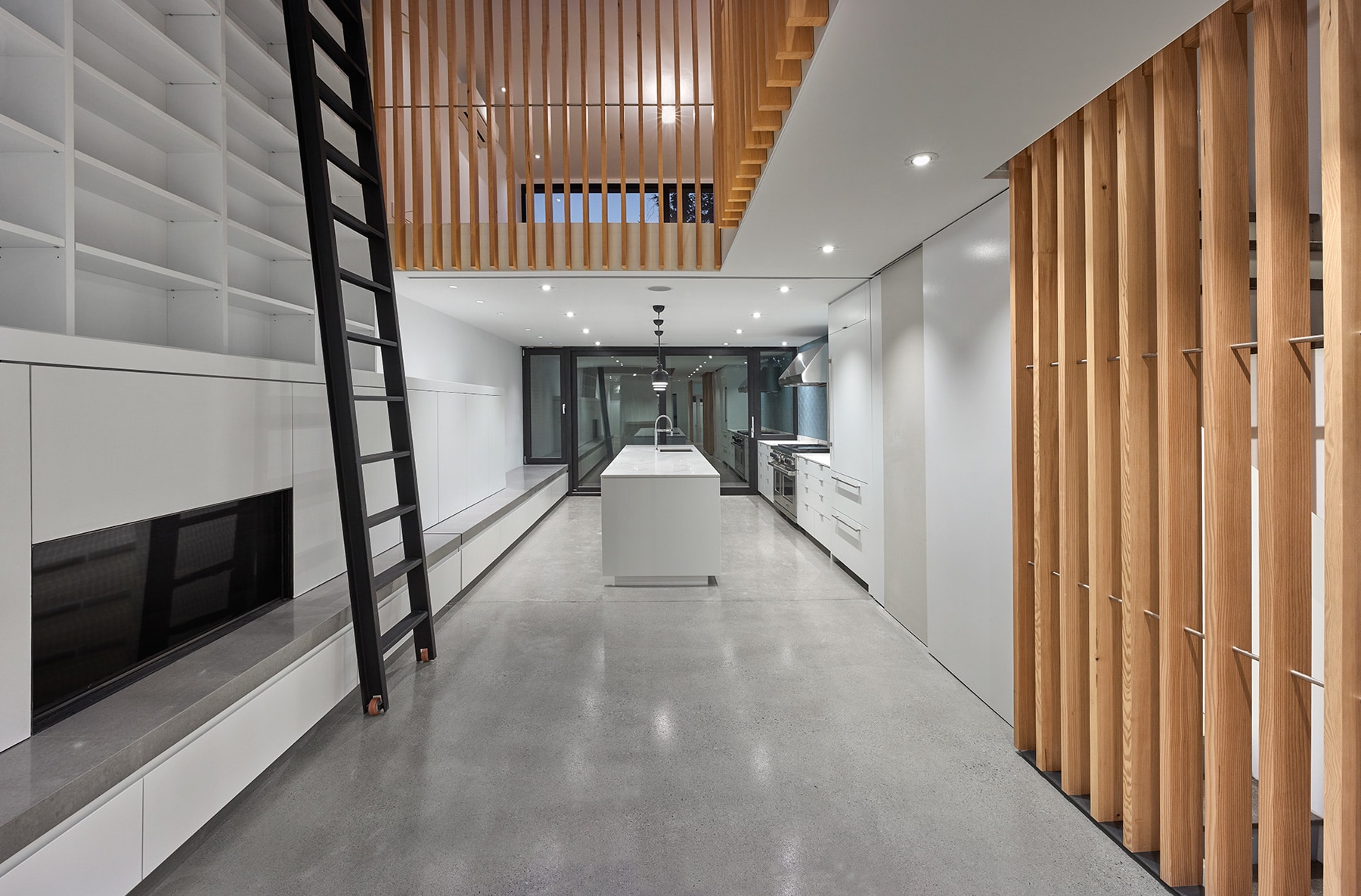Atrium House is a minimal townhome located in Montreal, Canada, designed by RobitailleCurtis. This townhome has a 32’ atrium with a skylight running the full width of the house. The design embraces this feature and heightens the experience of its dynamic interior volume. A fireplace is integrated as a central focal point. Atop the mantle is a grand bookcase that provides storage and visual interest as it draws one’s eyes upward through the atrium. At the main living level, the kitchen has been relocated from the front of the home to the rear where it now enjoys more open space and daylight in its position adjacent a window wall with views to a newly designed garden. A carefully detailed millwork ‘cube’ is a primary organizing element of the ground floor plan. It is a nicely proportioned object that orients movement through the space as it separates the living room from the atrium and kitchen. The ‘cube’ contains two concealed glass pocket doors that enable the living room to be closed off. It also conceals a coat closet at the main entry of the home and hides a discreet powder room.
Atrium House
by RobitailleCurtis

Author
Leo Lei
Category
Interiors
Date
Aug 13, 2016
Photographer
RobitailleCurtis
If you would like to feature your works on Leibal, please visit our Submissions page.
Once approved, your projects will be introduced to our extensive global community of
design professionals and enthusiasts. We are constantly on the lookout for fresh and
unique perspectives who share our passion for design, and look forward to seeing your works.
Please visit our Submissions page for more information.
Related Posts
Tim Teven
Lounge Chairs
Tube Chair
$9029 USD
Marquel Williams
Lounge Chairs
Beam Lounge Chair
$7750 USD
Jaume Ramirez Studio
Lounge Chairs
Ele Armchair
$6400 USD
CORPUS STUDIO
Dining Chairs
BB Chair
$10500 USD
Aug 13, 2016
Office T
by Matsunami Mitsutomo Architect & Associates
Aug 14, 2016
Duotone Coffee Table
by Yield