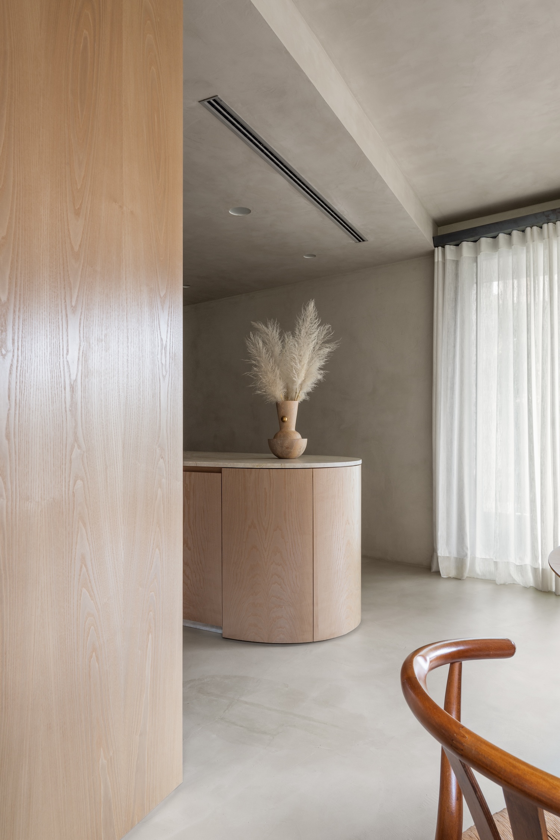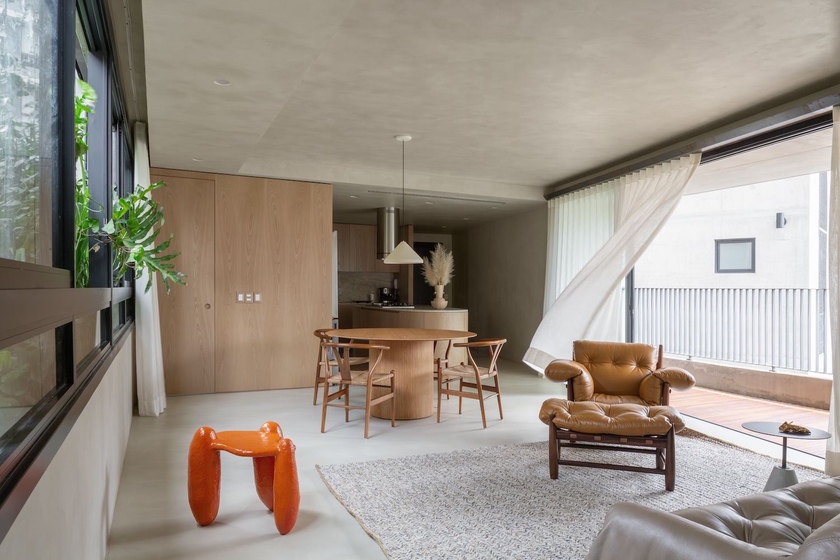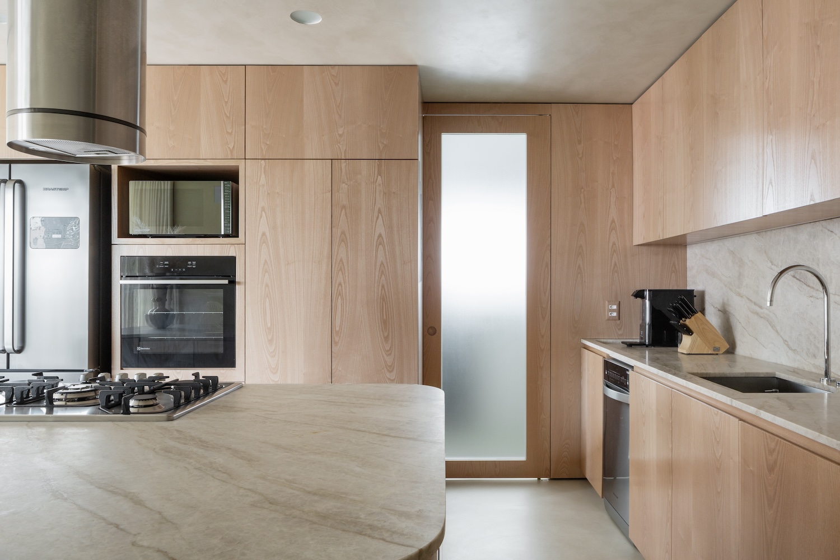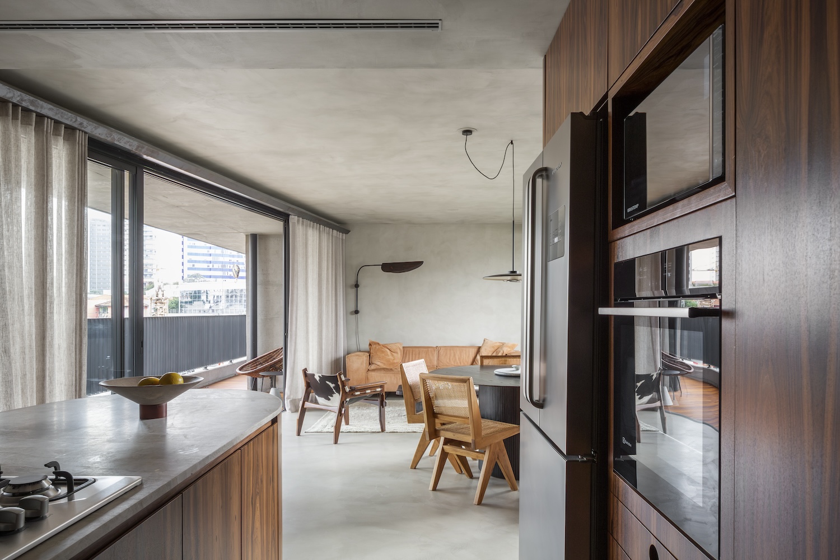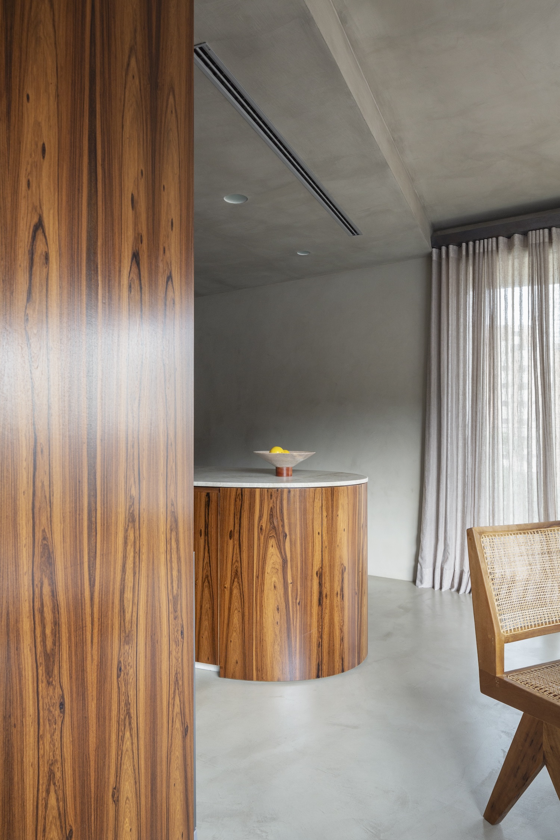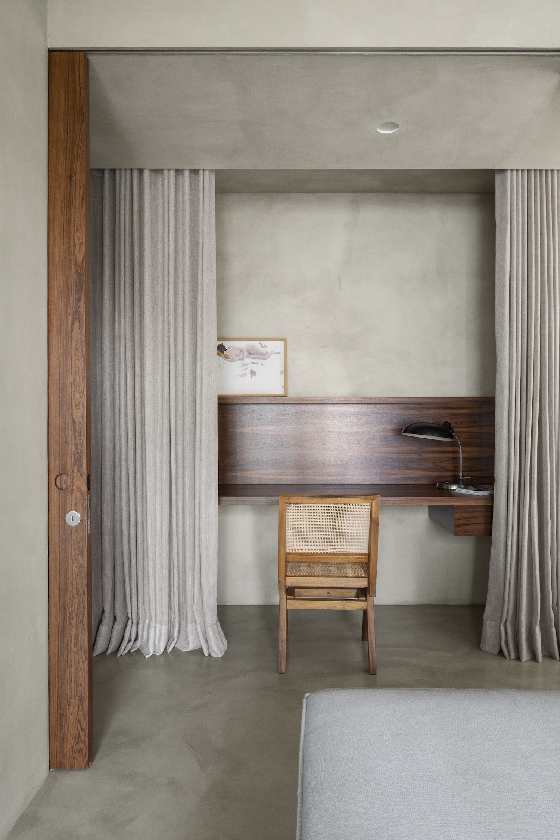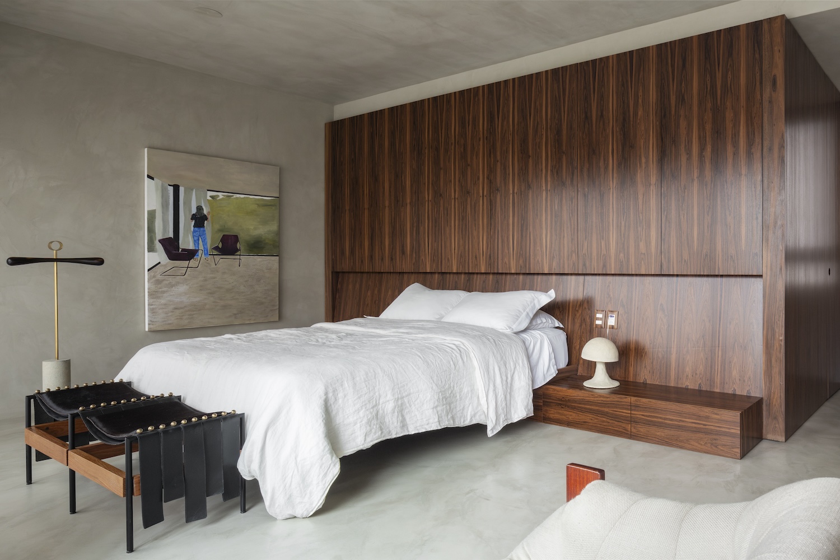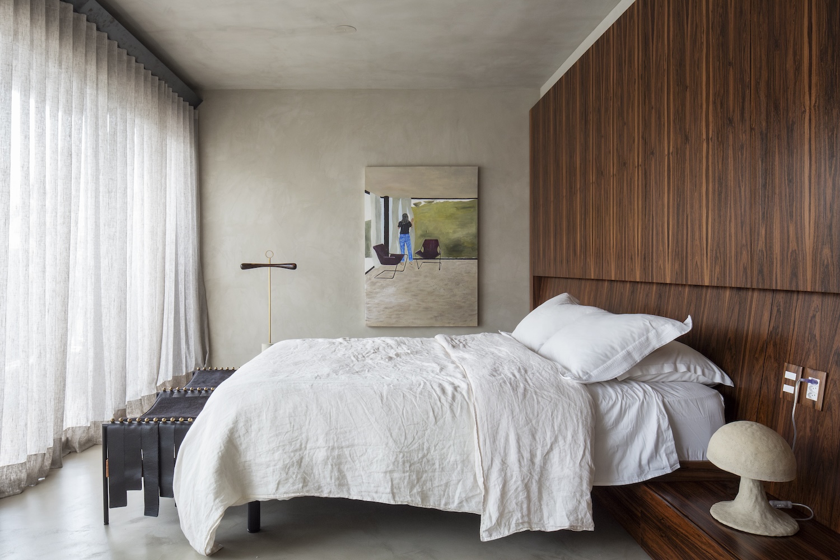Bandeira Apartments are two minimalist apartments in a building located in São Paulo, Brazil, designed by Play Arquitetura. This structure is home to two 150 sqm apartments, each originally comprising three suites, a social space, kitchen, storage, service bathroom, laundry, powder room, and an extensive balcony that stretches across much of one side. The design emphasizes large windows and doors to bathe the interior in natural light. Recently, these apartments, owned by a pair of young siblings, underwent a comprehensive makeover. While the architectural changes were selective, the overhaul in finishes, enhancements to existing installations, and the bespoke approach to carpentry and decor marked a total transformation. The renovation catered to both shared and individual preferences, showcasing a dynamic design process.
This process allowed for experimentation with layout variations, exploration of different color schemes, and meticulous attention to detail, all while furnishing each apartment distinctly. A key modification was the opening up of the previously enclosed kitchens upon the request of both owners. Another shared desire was the combination of two suites into a single, more spacious suite complete with a closet. Although both apartments share the same layout for the living room, kitchen, powder room, laundry, guest bathroom, and balcony, they differ in the configuration of suites, master suite bathrooms, closets, and circulation paths. One apartment retains a guest room, while in the other, this space has been converted into a TV room. A uniform application of a cementitious compound by Protécnica across floors, walls, and ceilings unifies the space, albeit in slightly different shades for each apartment. The choice of materials also extends to wood, with pau-ferro in one apartment and a light Frassino wood veneer in the other, though both feature honed Taj Mahal quartzite stone.
