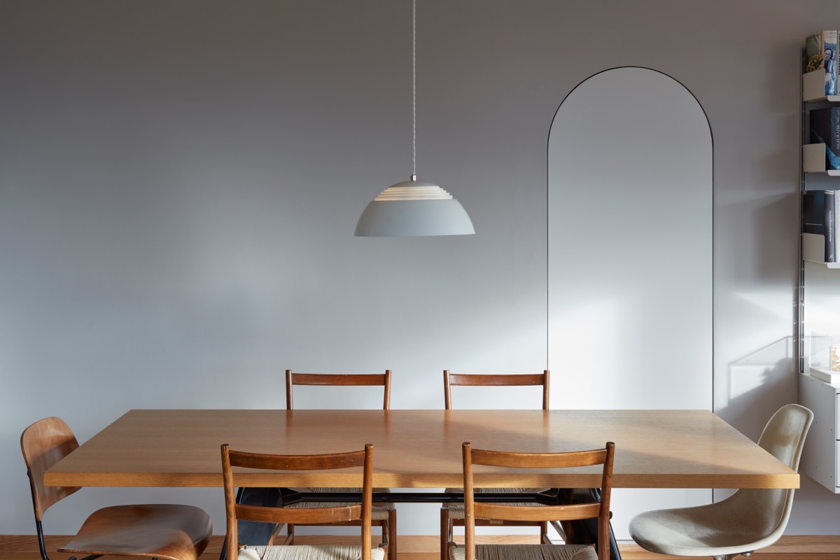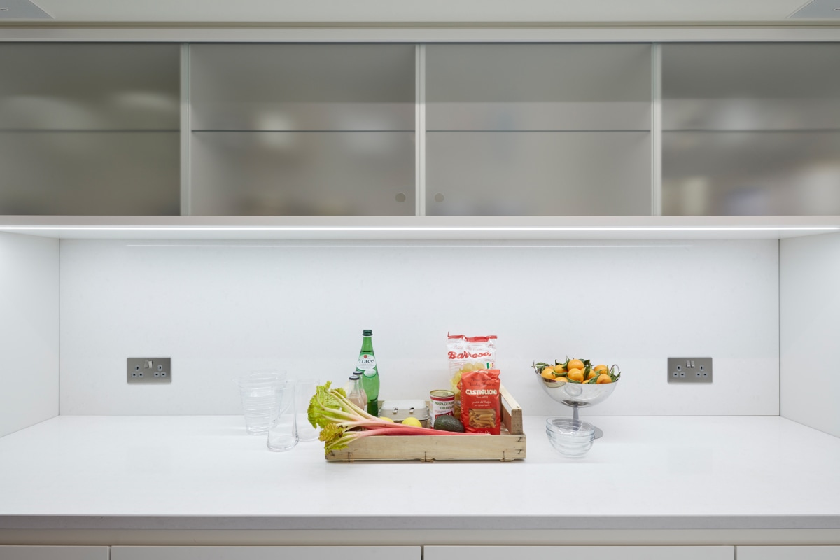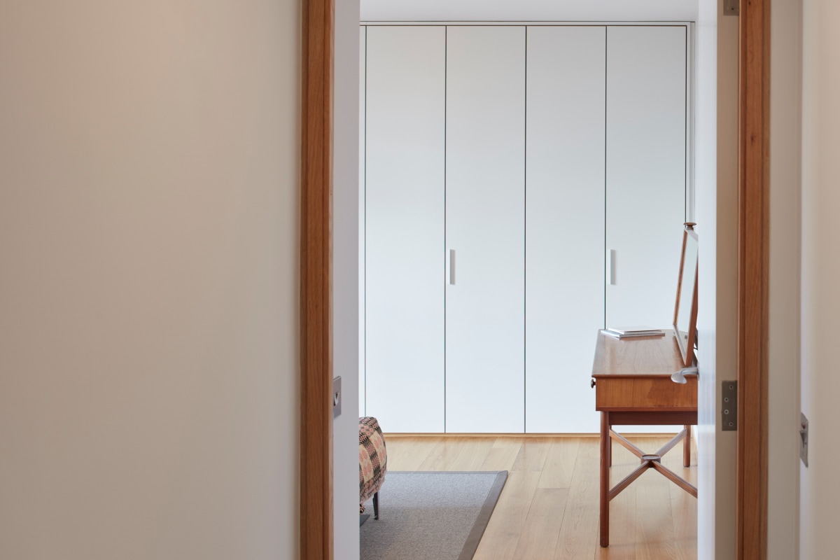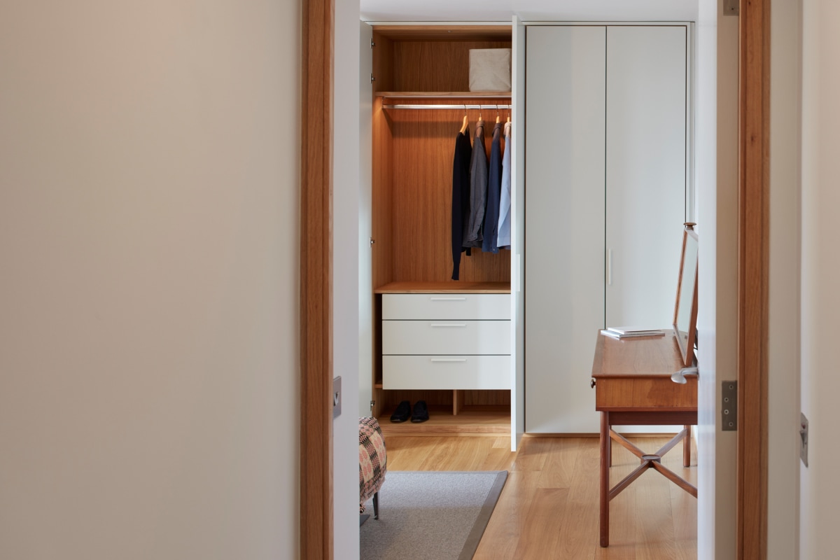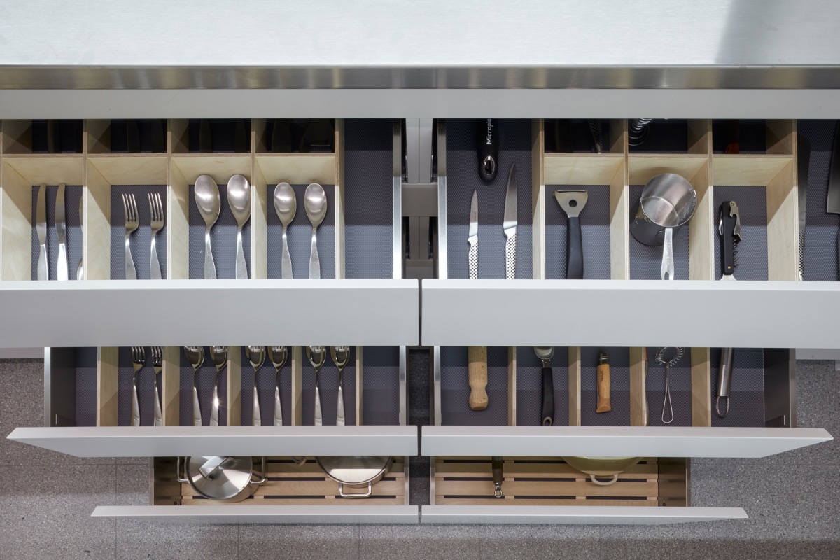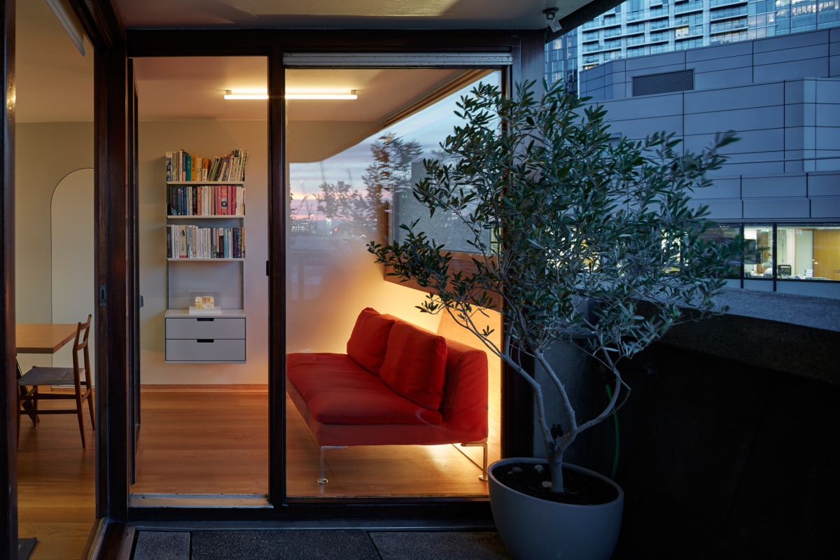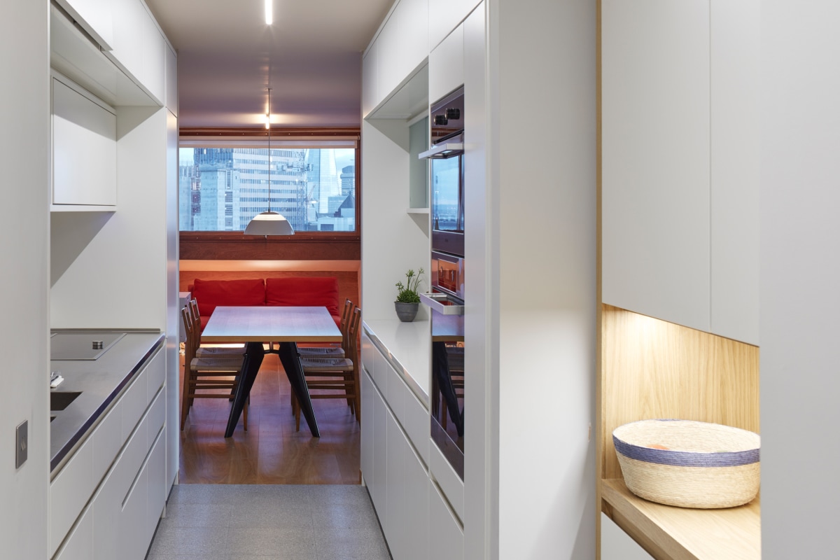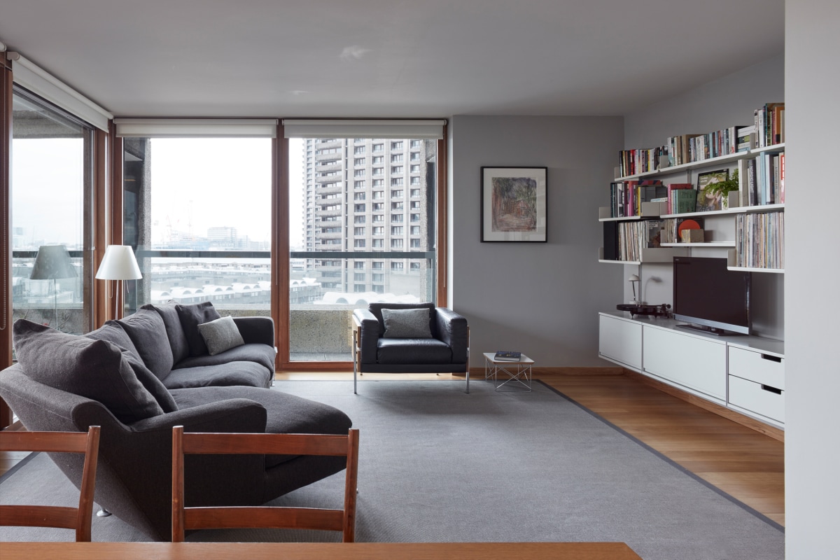Barbican Cromwell Tower is a minimalist residential project located in London, United Kingdom, designed by Quinn Architects. This small but intimate scheme is neither the sole preservation of the existing details or a completely new architectural language. A focus on clear practical and flexible living were key to this design, with a reductive approach to retiring some original elements to allow better use of the spaces. A great respect and affection for the Barbican detailing and the experience and research conducted over 12 years of living in the Grade 2 listed estate was the catalyst for the reconstruction of the historic flat which occupies an 11th floor location with South West views over St Pauls cathedral.
Primary Materials such as Oak , White Lacquer cabinetry and Terrazzo Details, materials and products are consistent in all of the rooms. The door frames are based on the elegant proportions of the original internal shadow-gap but call out the quality found on the external Iroko hardwood windows and doors. The skirting was evolved in timber after a visit to the Aalto house and studio in Helsinki, which was an important reference for the original Architects. The use of white lacquer follows the original painted metal cupboard doors and by using a two pack polyurethane finish the material is used throughout for joinery doors including the kitchen. Terrazzo is also used in the kitchen and bathroom as a functional and contextual reference to the use of the material throughout the complex.
The bespoke kitchen has been designed as an evolution of the original Barbican galley kitchen with some improvements. New interpretations of the recessed kitchen handle details have been evolved as well as the new choice of materials of an extremely practical terrazzo floor, 25mm white lacquered doors, bespoke ABS edged Abet laminate carcass units and a combination of stainless steel and Caesar-stone integrated counters with integrated LED lighting. Intense detailing was carried through to all the drawer and cupboard interiors to maximize the storage space. The original steel cupboard design which is common to all bedrooms and the hallway have been replaced to maintain the original design intent, but are delivered in lacquered MDF with integrated lighting and Oak interiors.
