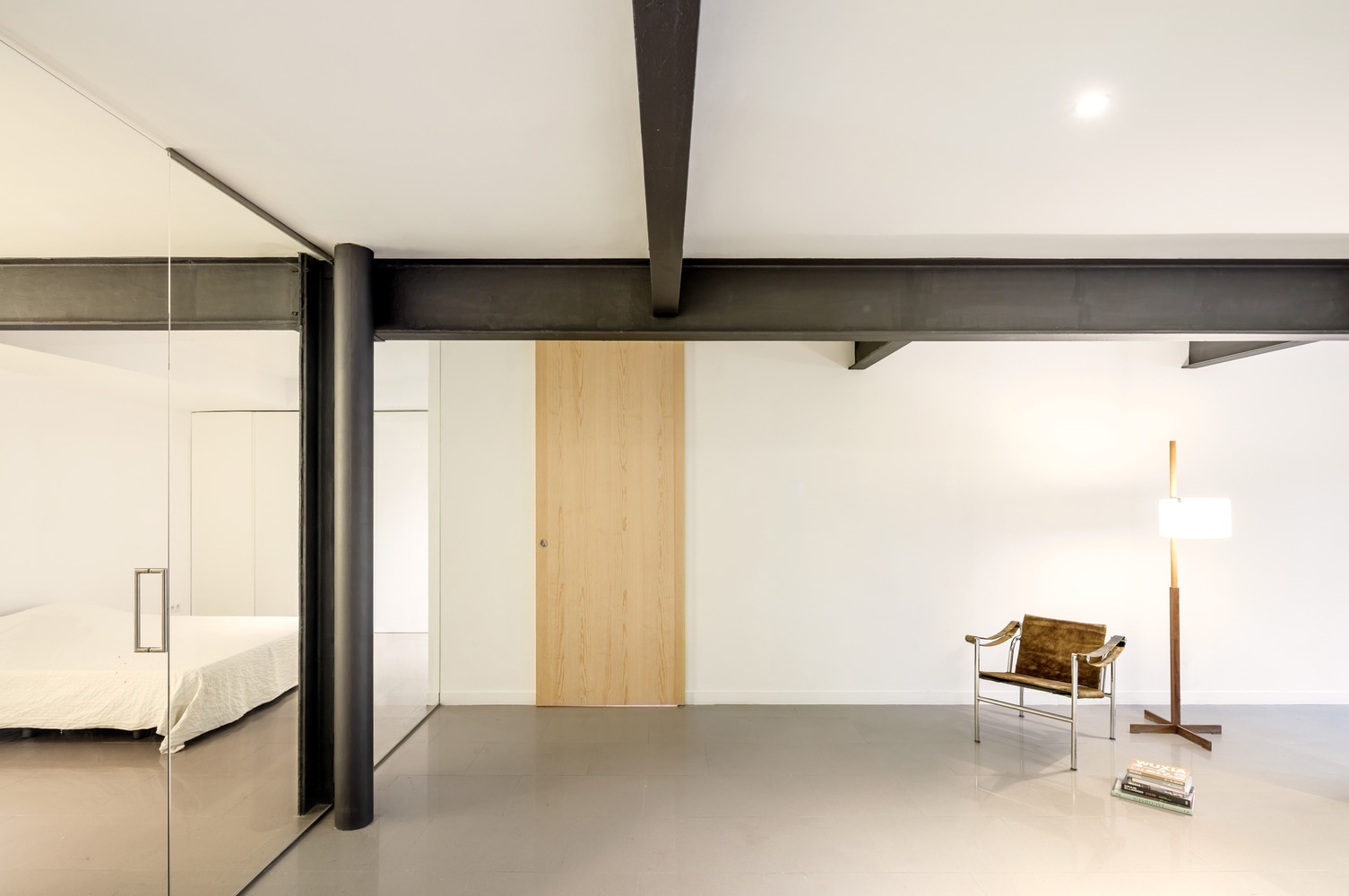Bonanova Apartment is a minimalist renovation located in Barcelona, Spain, designed by PMAM. The flexible layout allowed the architects, with very few changes, to keep the existing commercial-office use, and to establish two independent apartments of 100m2 each. The interior architecture is sustained on a series of timeless values, with no appropriation for novelty or garish extravagance, but with a rather clear objective to create a timeless design. It aims to be capable of supporting any of the programs set by the property owners, whether it is finalized as housing or offices. Either way, responding to its physical situation, the layout was set to maximize the interior light by keeping a direct visual connection with the façade from all rooms. In this spirit, the sliding doors can be left open during the day, increasing natural light without breaking any visual privacy between rooms. The lower pinewood shelves extend the already generous windowsill along the main ribbon window. Besides providing warmth to the basement light and general atmosphere, this piece of built-in furniture also solves the irregularity in the lower wall under the sill.
Photography by Adrià Goula
