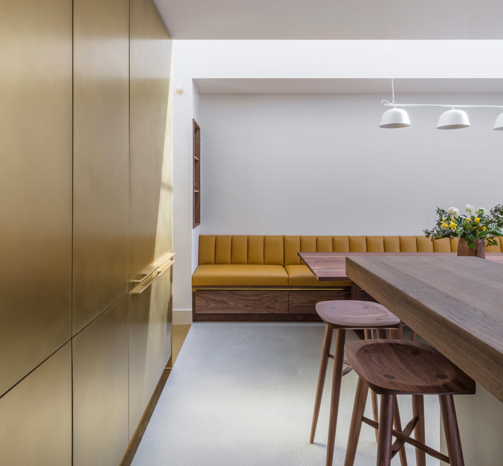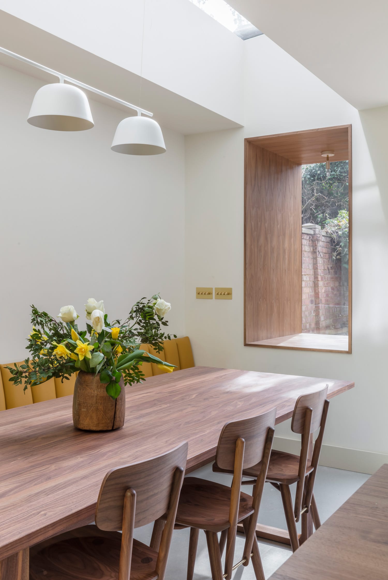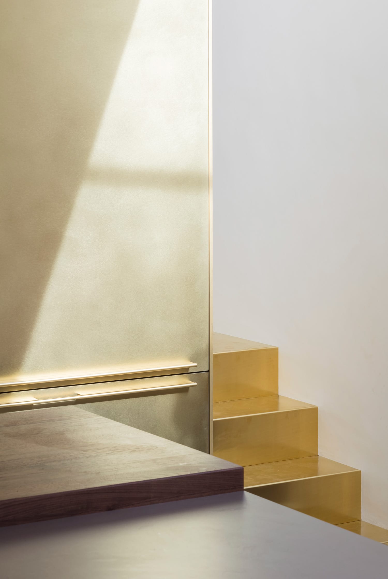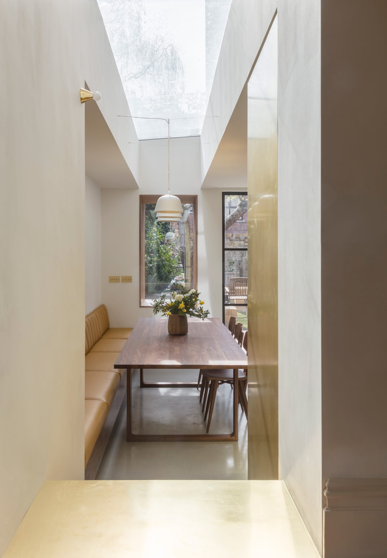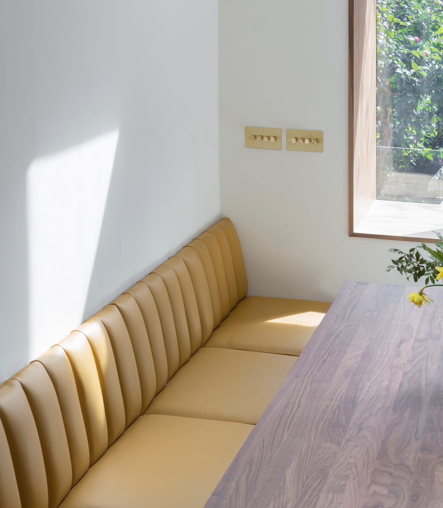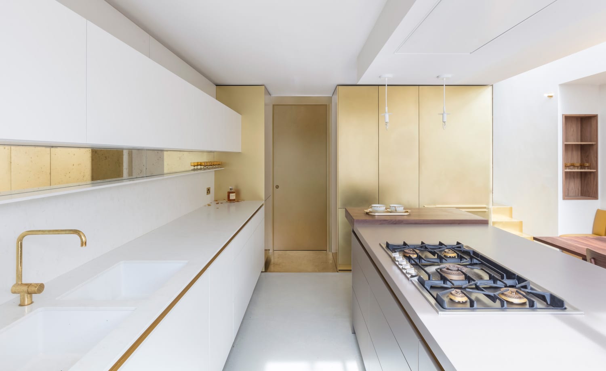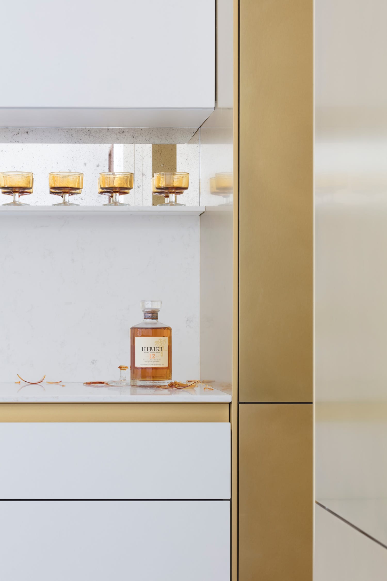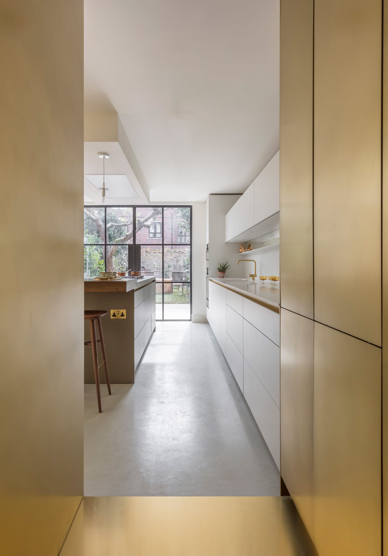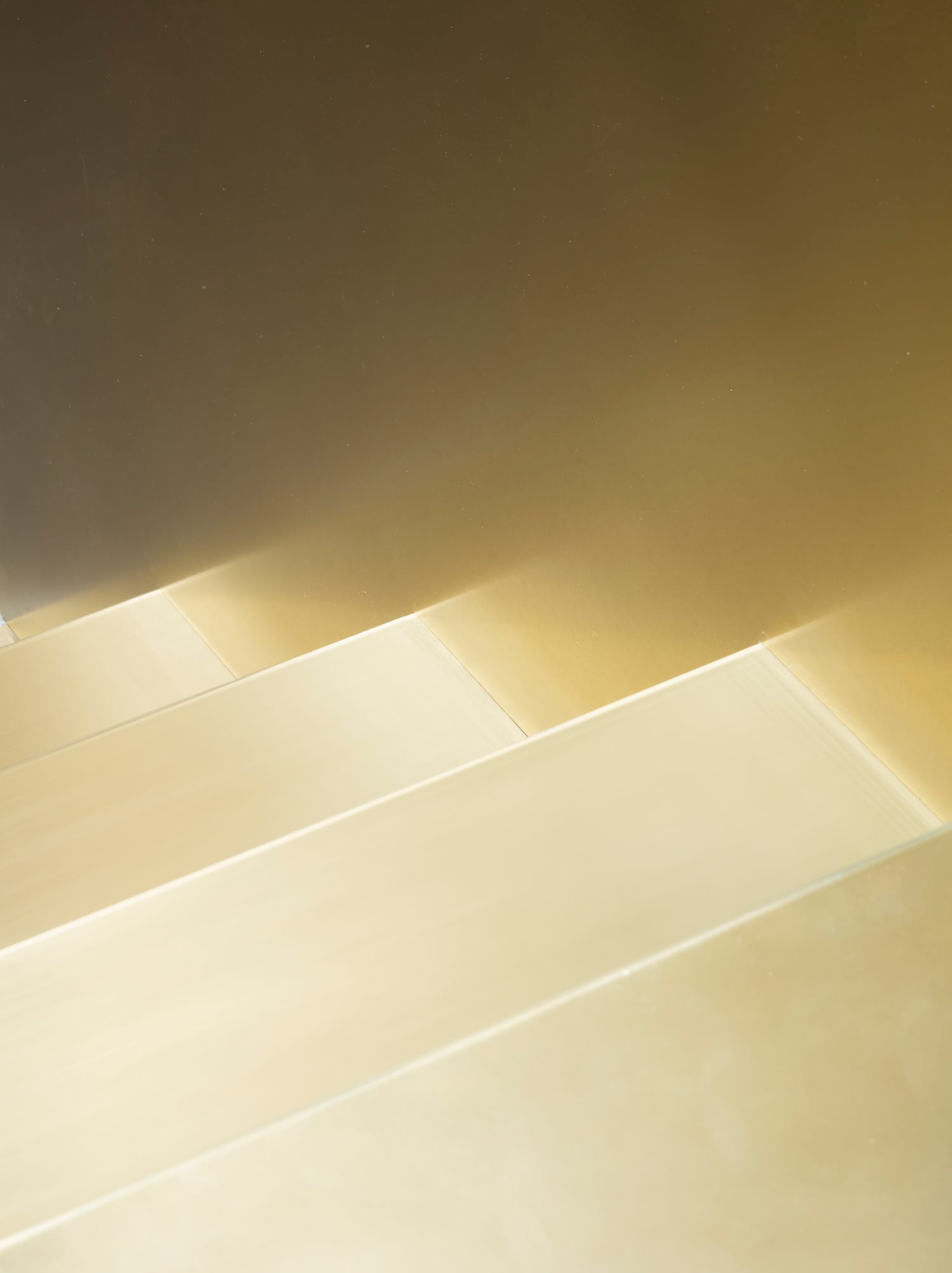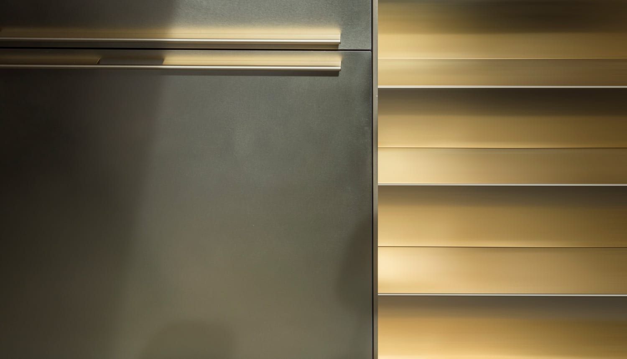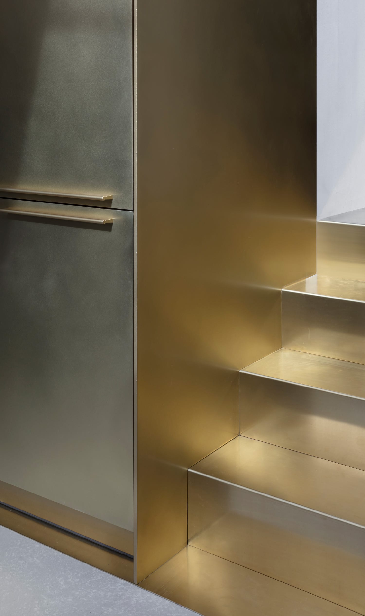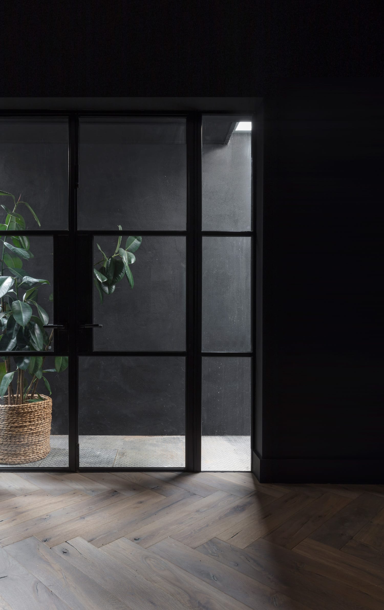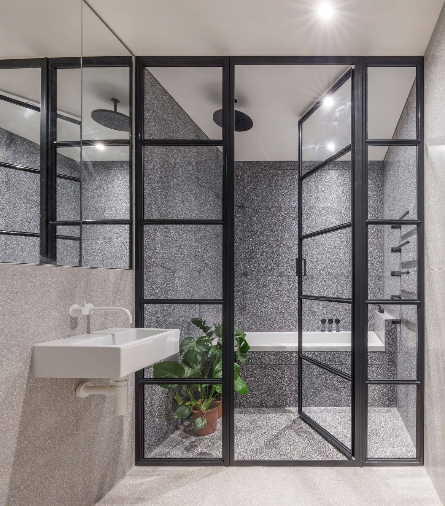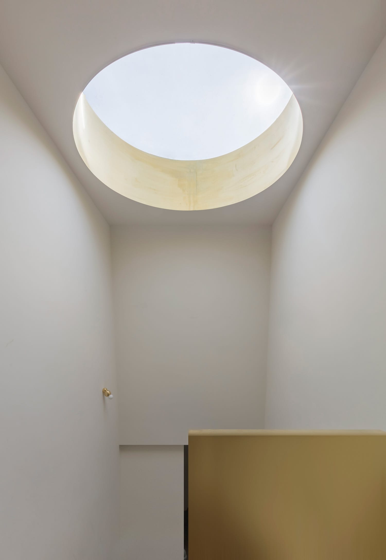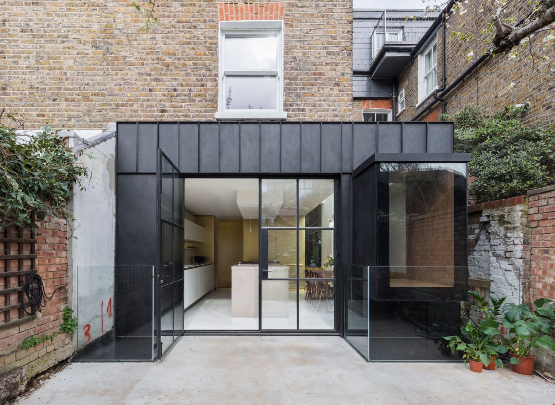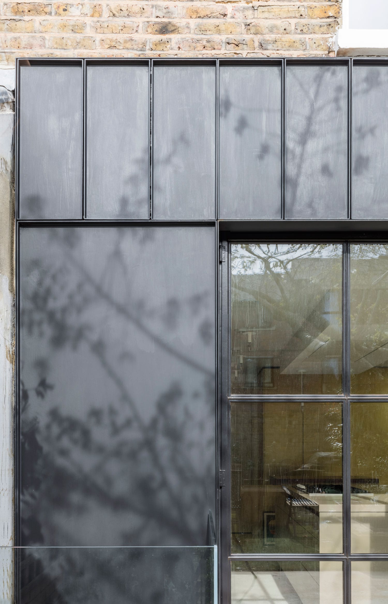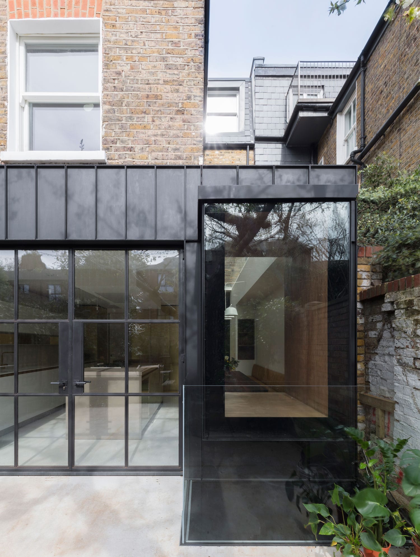Brass House is a minimal home located in London, United Kingdom, designed by Simon Astridge. The extension and complete remodel of terraced house within a conservation area prime West London. The architects were approached by a family for a complete remodel of their house including a new subterranean basement level. The clients desire was to create a home that was tailored to overall happiness and changing the way their children grow up and experience the house. The redesign of the rear facade and open plan kitchen/dining places emphasis on the connection between the garden and dining area and creating a space for the family to gather. A cantilevered window snug faces a flowering cherry tree where the children can read with their mother.
The idea of brass as a signature tone was sparked by the client’s love for cooking and fond memories of holidays in Portugal and Israel, where they were inspired by the opulent and visually rich interiors. The brief to bring these memories back with gleaming honey colored bespoke brass kitchen cabinetry, tapware and cladding – which were an anchor for further brass detail throughout the house – such as lighting, linings for doorframes, furniture and a feature brass circular roof light which creates a natural warm glow which floods down the stairwell. The natural aging of the polished brass elements sit beautifully against the grain of the existing heritage fabric, offset against further heavy materials such as walnut, stone and steel.
Existing Victorian features were sought to be retained at the original floors while the excavation of the new large basement allowed for an insertion of a folded mild steel staircase, which leads you down to the family media space and a more contemporary family zone. A careful use of color and texture was chosen to divide the open plan basement zone allowing for flexible use. A purple pigmented concrete bench cast in line with the crittal screen – hardwearing concrete floor, warm oak parquet flooring and high gloss paint. A crisp line of paint creates different zones without enclosing any spaces.
The new open plan master suite occupies the top level of the house creating a quiet zone for the parents – the space was carefully designed to maximize natural light with the insertion of a series of roof lights in the bathing and dressing zones. A combination of large porcelain slabs and ornamented tiles create an elegant bathing zone with the use of planting as a lush and soft material to balance the space. A hand crafted striking master sink was designed as the central point of the space with accents of brass effortlessly tying the project together.
Photography by Nicholas Worley
