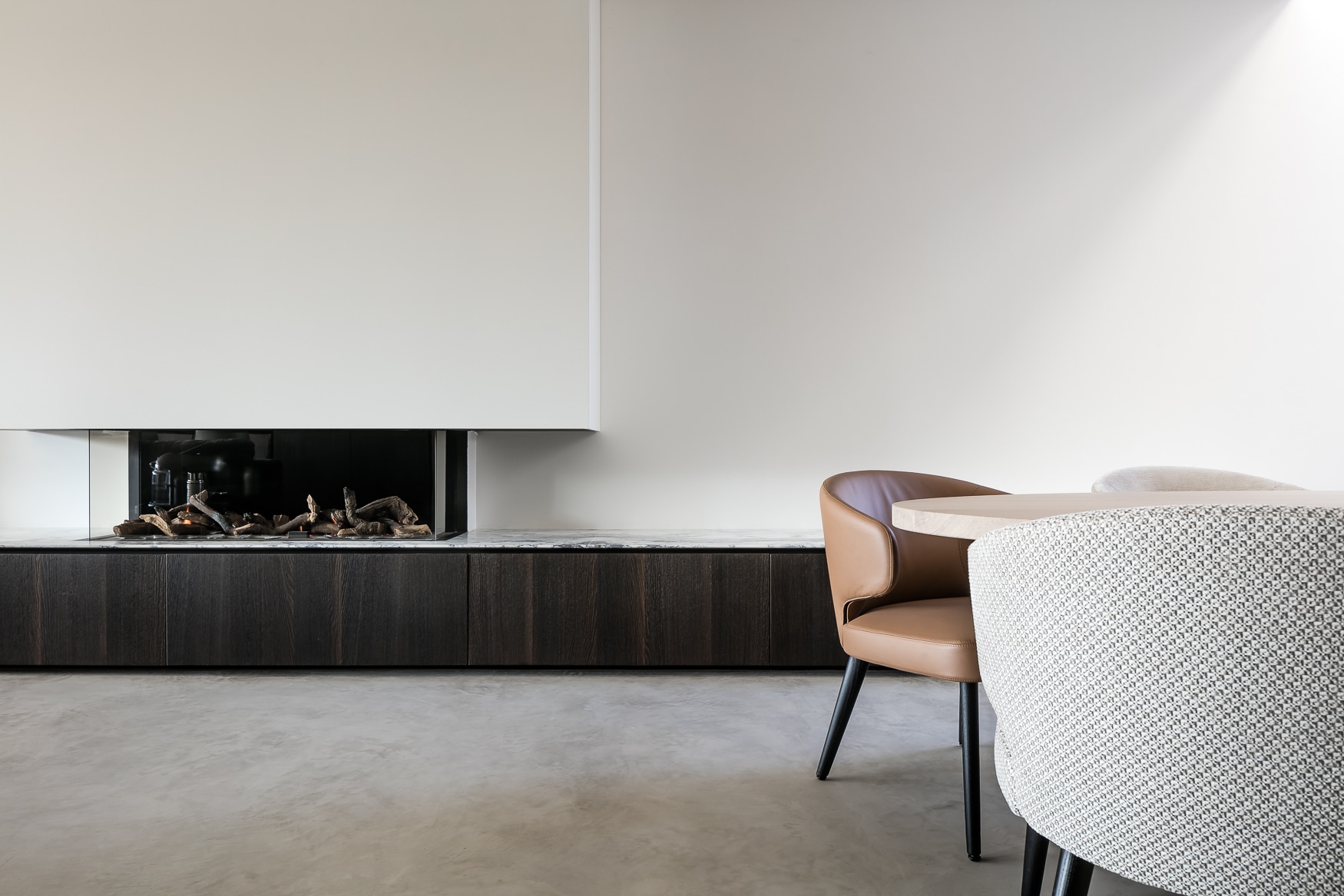Circu House is a minimalist house located in Belgium designed by Five AM. This family home is a place of peace and tranquillity, while at the same it lays adjacent to a bustling bodywork shop. The two are literally connected. In this design, the emphasis is put on the daily rhythm and circulation through both house and garage. The residence also needs to ooze the much sought-after tranquillity its owners crave after a hectic working day. The choice of materials reflects this zen-like quality and colors are deliberately kept on the lowdown: smoked and brushed oak, Italian marble, pastellone floors and stretch ceilings. Whites and greys are alternated by warm tones of wood and hints of caramel in the details.
The house is divided into a day and a night area, optically separated by a light street, which in the same time allows an interesting interplay of light in the property. The front is the night area and consists of two floors, the ground floor and first floor. All bedrooms and bathrooms are situated here. The back is what is referred to as the day area. Here we find the living space. From the house to the workshop, a well thought-out circulation has been designed. The flow is functional and practical: it ensures that all passage to and from the garage happens along one side of the house. This circulative circu is accentuated by a long, floating furniture piece which stretches out over the entire length between the living area, kitchen and breakfast-cum-aperitif corner.
Photography by cafeine.be
View more works by Five AM
