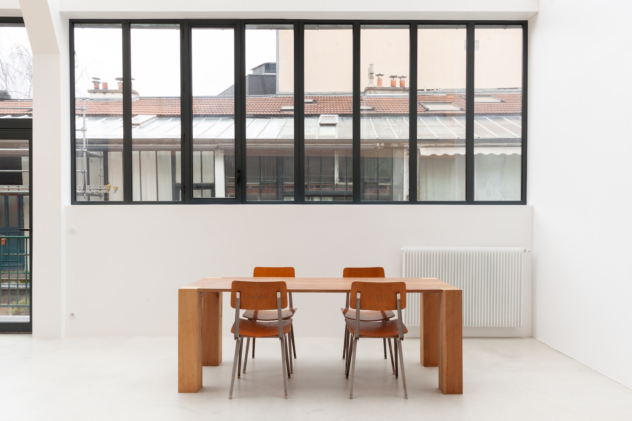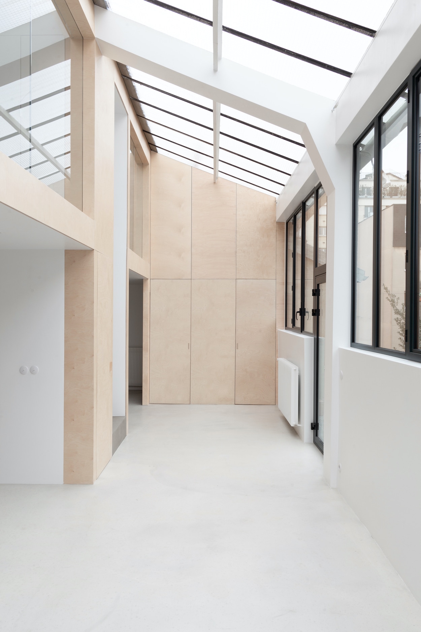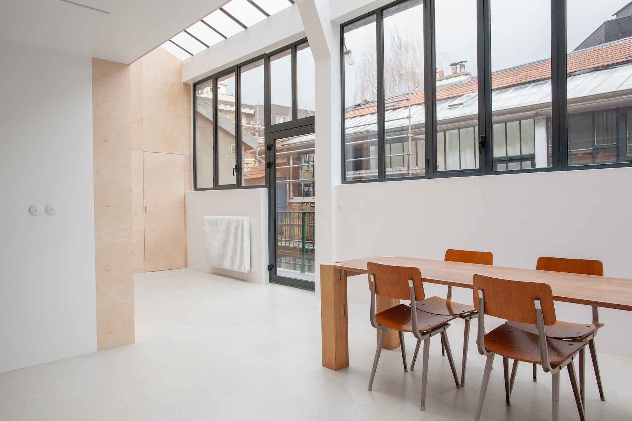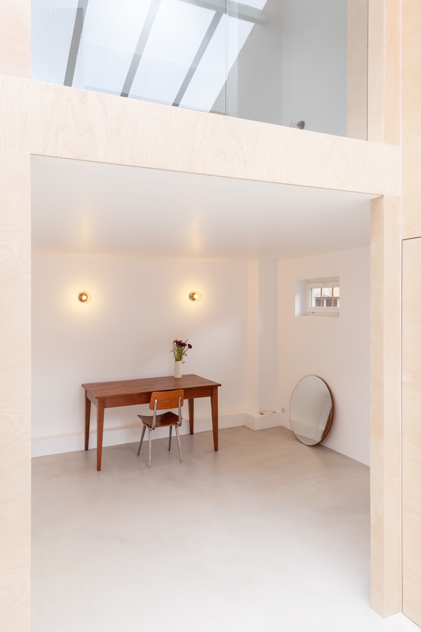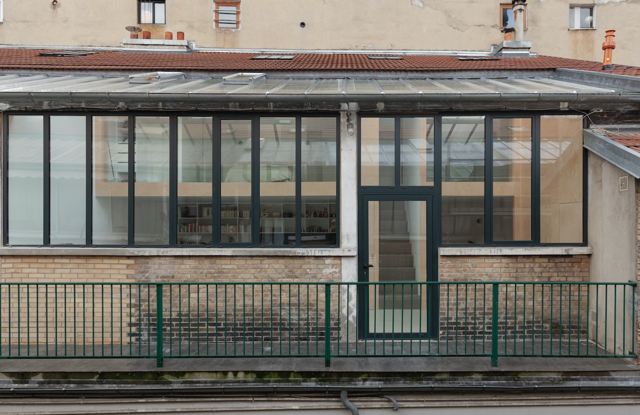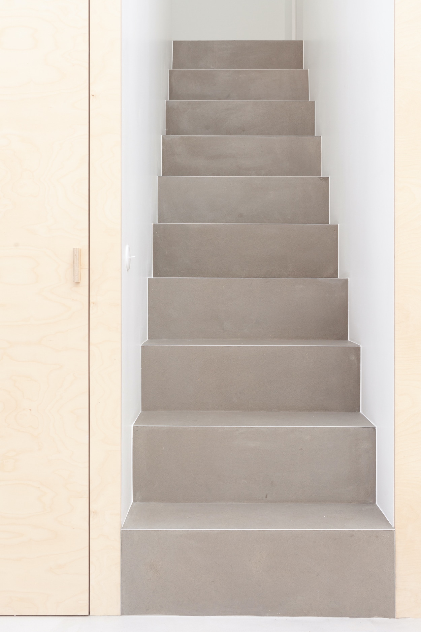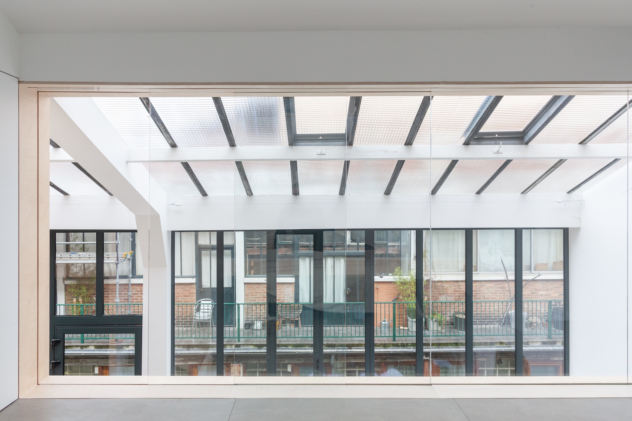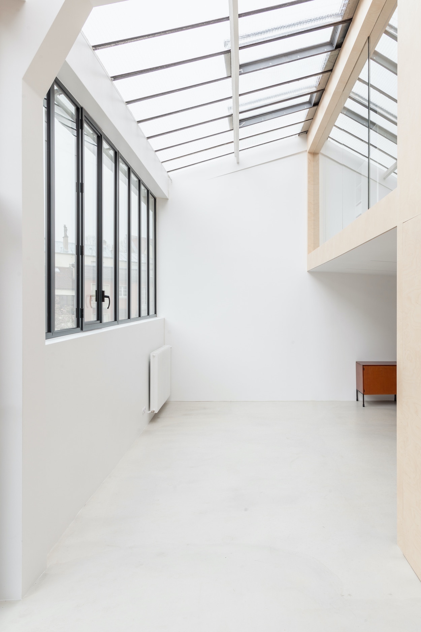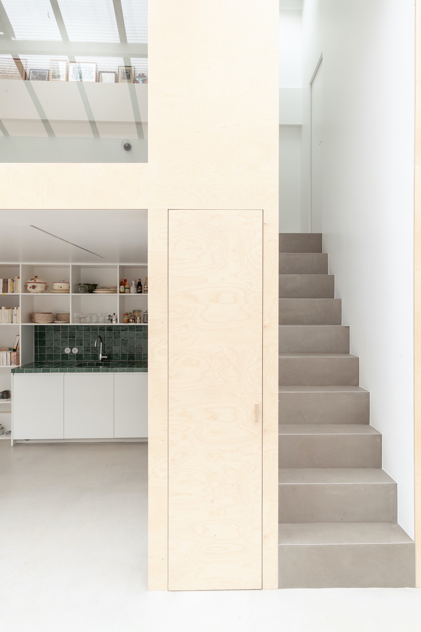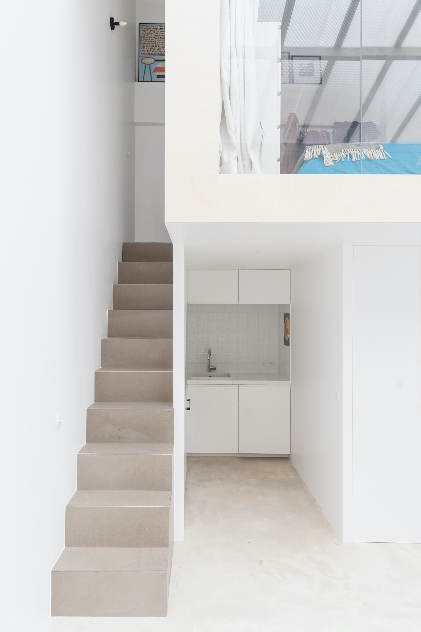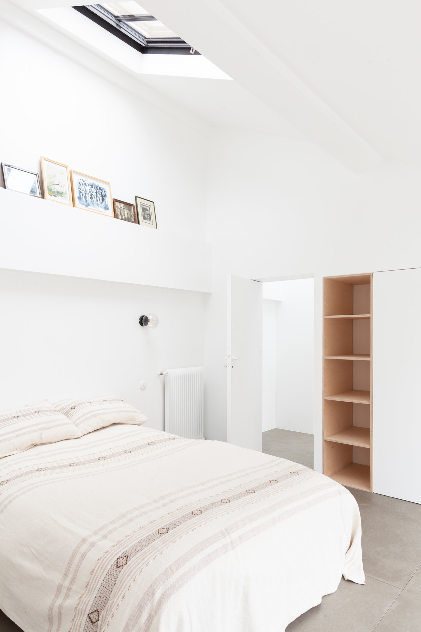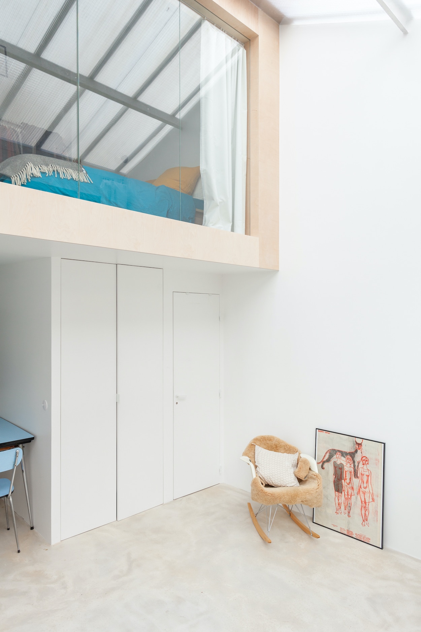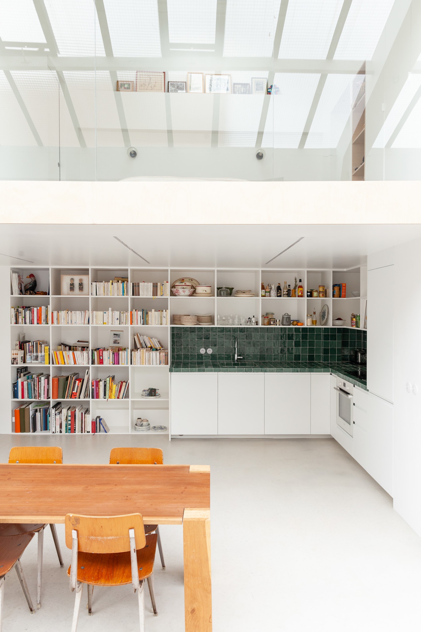Compans is a minimalist interior located in Paris, France, designed by Studio Kokumi in collaboration with Core Architectures. This project’s aim was to transform an old shoe factory into two independent lofts. Working within a single volume of 130 sqm, it was necessary to create two separate entities that would one day be rejoined. The project uses the existing concrete structure as the vertical and horizontal frame, while seamlessly integrating the other structural elements within it, producing a feeling of lightness.
This perception of lightness is further expressed through the two suspended volumes and their windowed-facades, which house house the bedrooms. The living room is on the ground floor, directly under the suspended volumes and glass ceiling. A single, uninterrupted, concrete floor unites the raw, pure and white, spaces. Birch wood was used for the interior facades, as well as the window supports, both fixed and sliding, found throughout the space. Particular attention was paid to the insulation of sound and heat, as well as on the research of environmentally friendly materials.
Photography by Mario Simon Lafleur
