Corridor of the Fold is a minimalist space located in Hokkaido, Japan, designed by Jun Igarashi Architects. The building is a house combined with a store built in Kitami city, east of Hokkaido. There are three sites on the site, one in the east, one in the south, one in the south. Located in the northwest where three desired parking lots for shops are accessible to the premises. Carry in vehicle space east. The entrance of the store goes through the courtyard to create an alley in order to place it in an invisible position. If the surrounding environment is an ocean and the building is on an island floating in the sea, the terrain resulting from the influence of the wave and other contexts appears on the coast where the ocean and the island meet. The shop’s program is a select shop specialized in sake selection and managed while living with two couples. The interior is a curved space, and it will proceed to the back space while imagining the other side that can not be seen. The curved space is a complicated topography, similar to an alcove. The plan is repeated to the second floor and the program is renewed to the residence.
Corridor of the Fold
by Jun Igarashi Architects
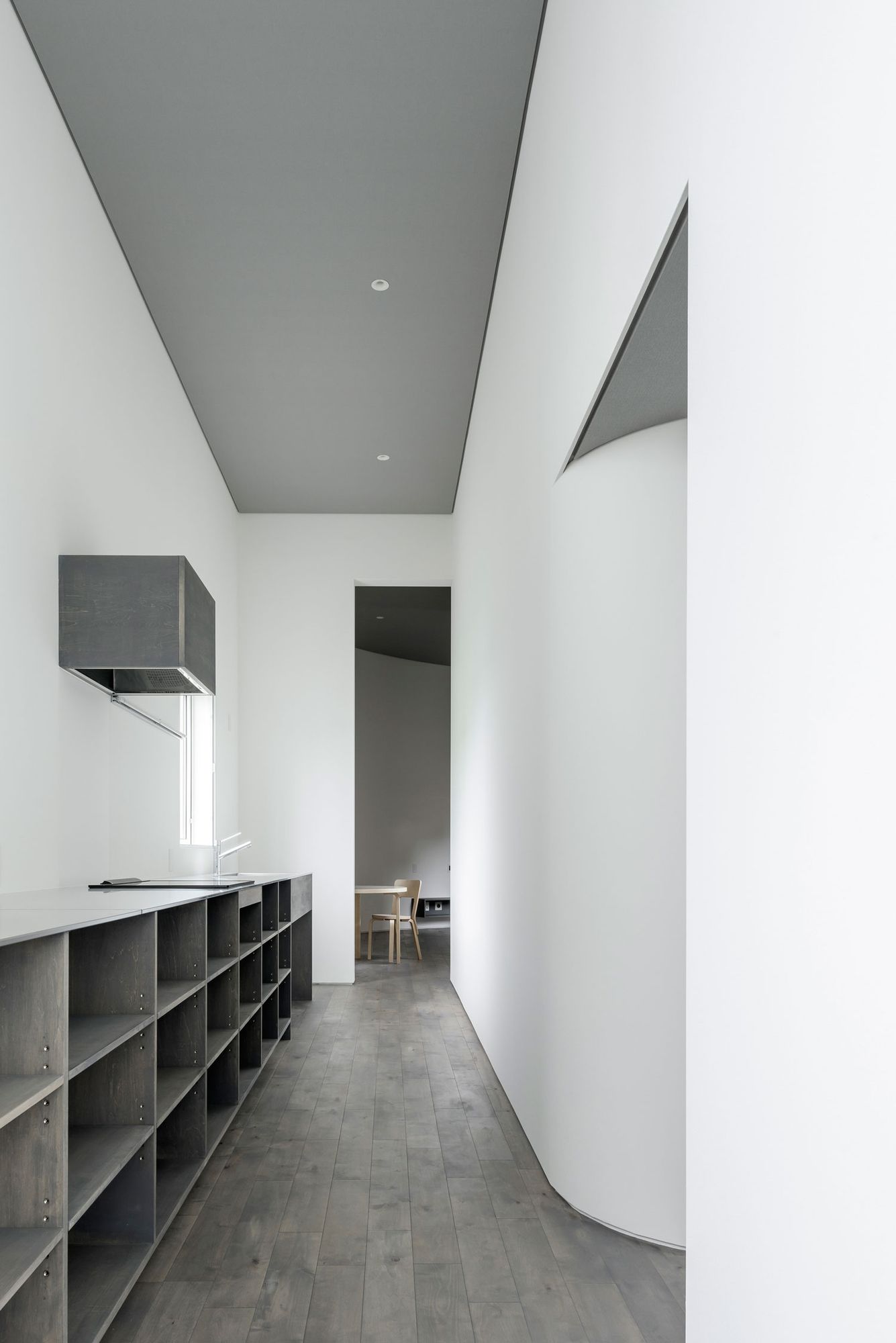
Author
Leo Lei
Category
Architecture
Date
Jan 31, 2019
Photographer
Jun Igarashi Architects

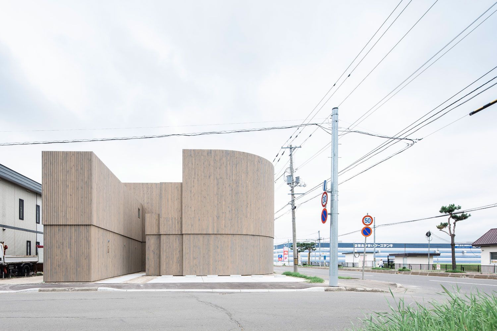
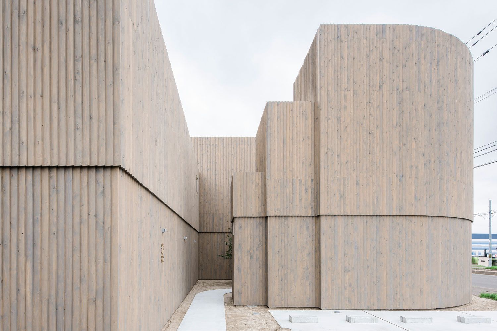
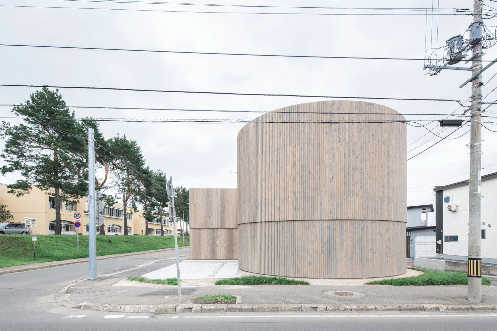
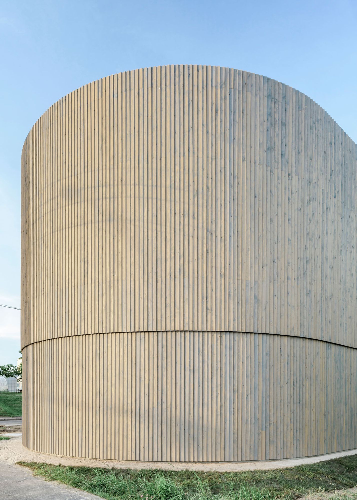
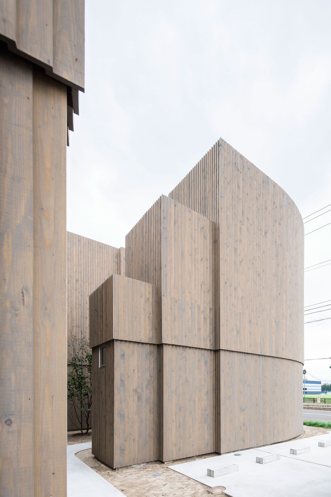
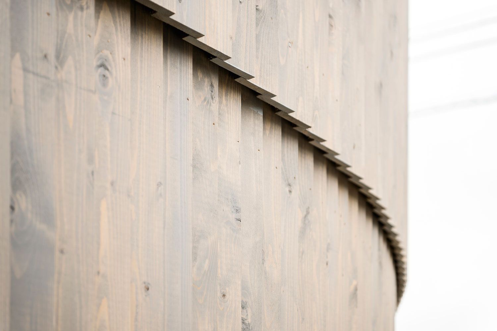
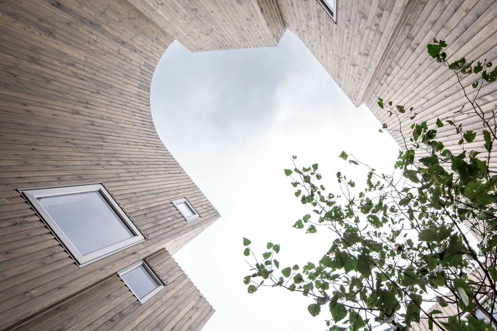
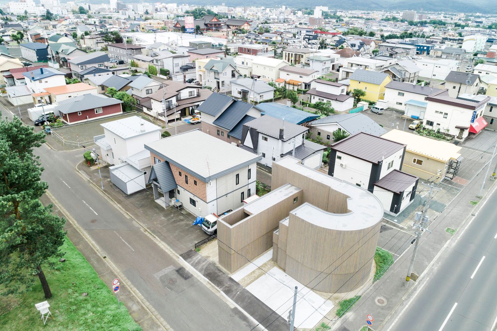
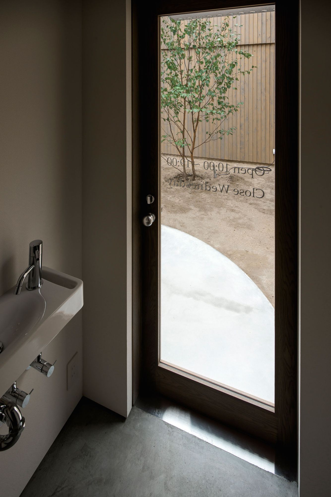
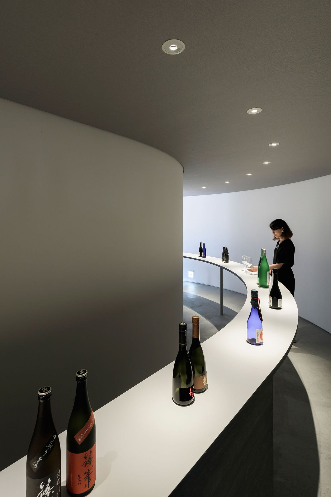
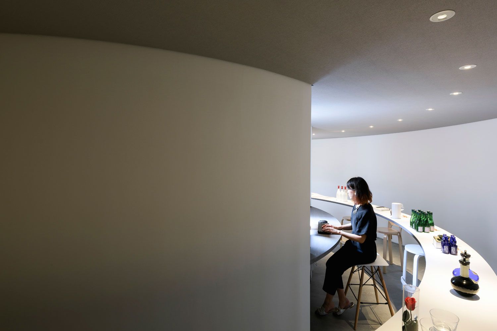
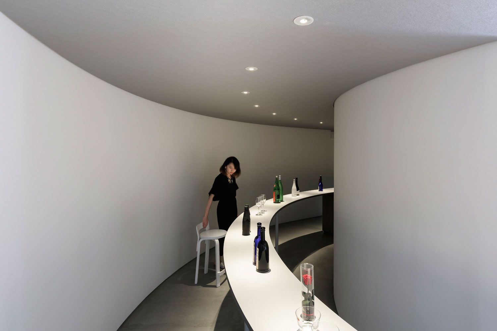
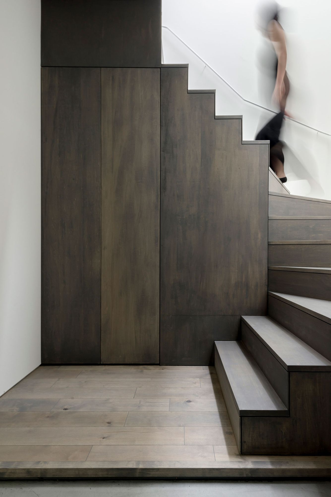
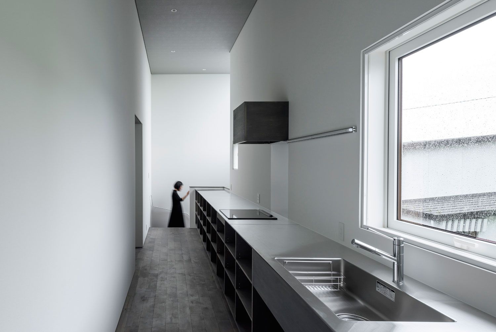
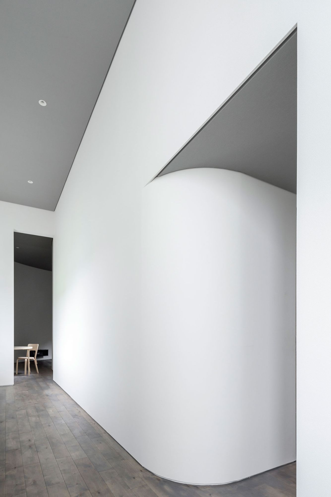
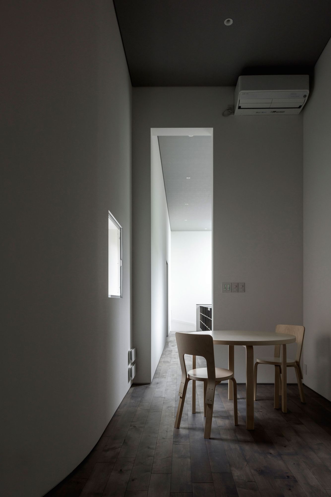
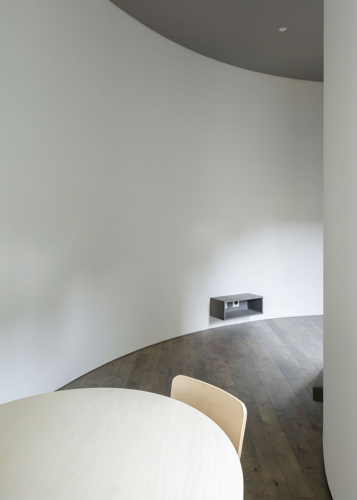
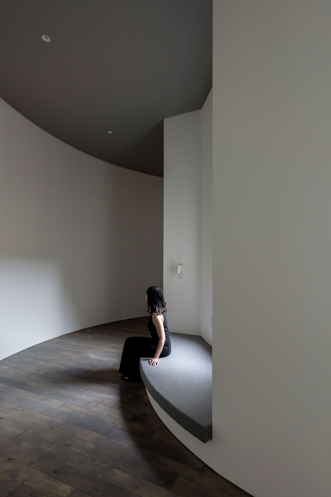
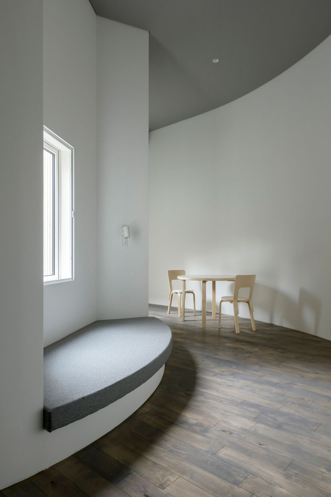
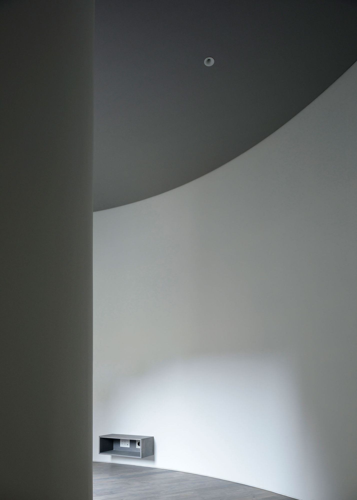
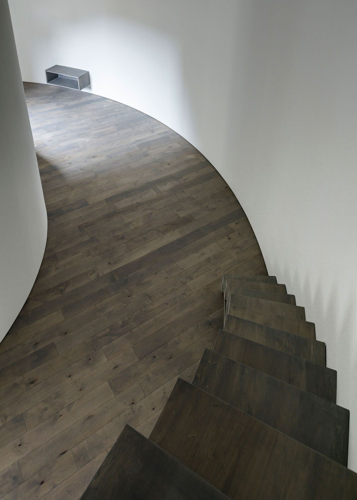
If you would like to feature your works on Leibal, please visit our Submissions page.
Once approved, your projects will be introduced to our extensive global community of
design professionals and enthusiasts. We are constantly on the lookout for fresh and
unique perspectives who share our passion for design, and look forward to seeing your works.
Please visit our Submissions page for more information.
Related Posts
Johan Viladrich
Side Tables
ST02 Side Table
$2010 USD
Jaume Ramirez Studio
Lounge Chairs
Ele Armchair
$5450 USD
MOCK Studio
Shelving
Domino Bookshelf 02
$5000 USD
Yoon Shun
Shelving
Wavy shelf - Large
$7070 USD
Jan 31, 2019
Roslyn Road
by Magri Williams Architects
Feb 01, 2019
8 House
by arbol