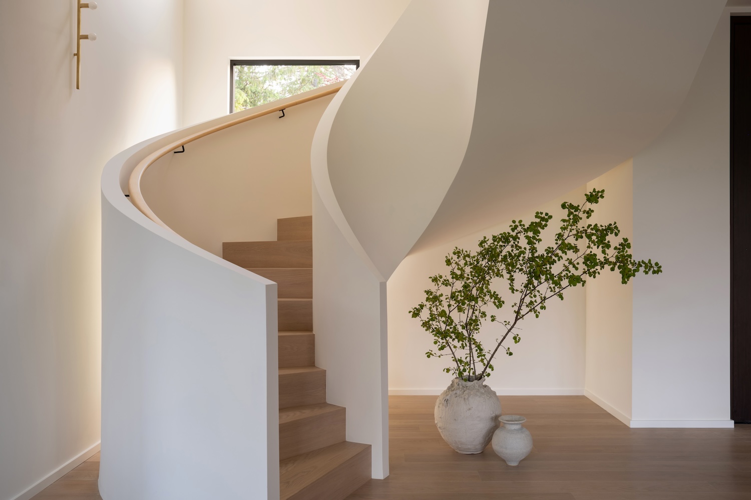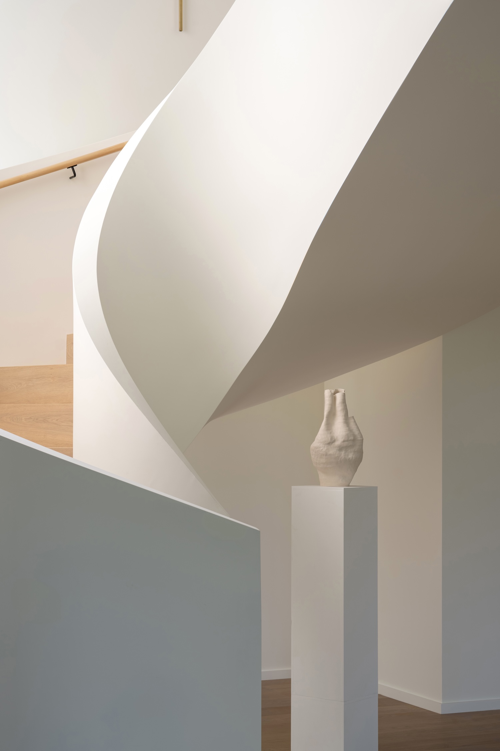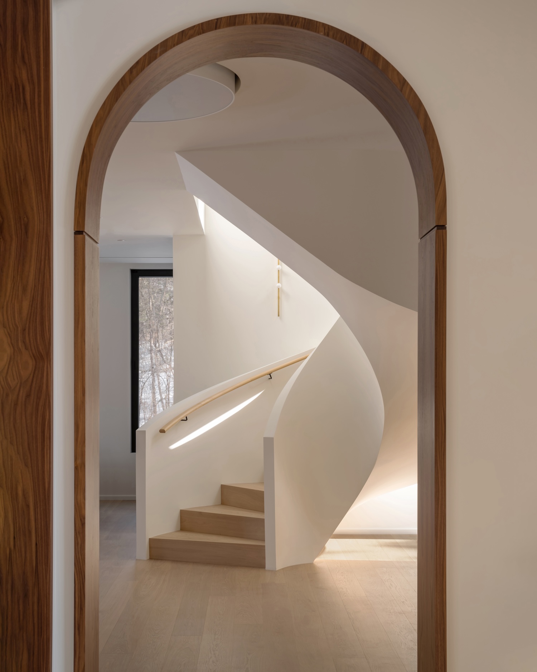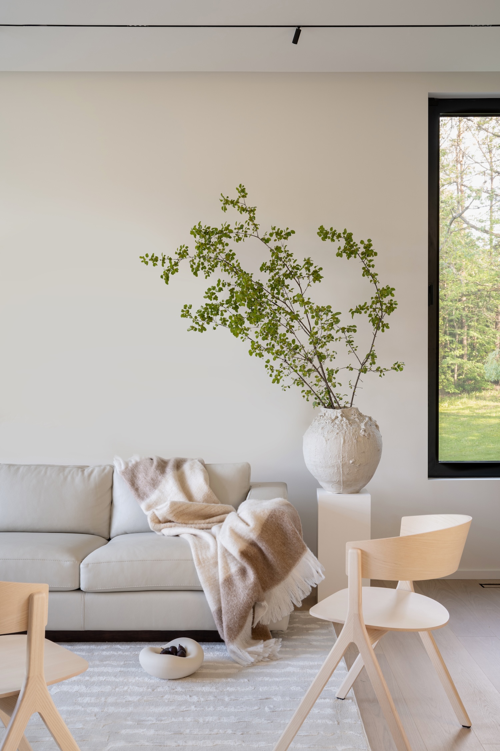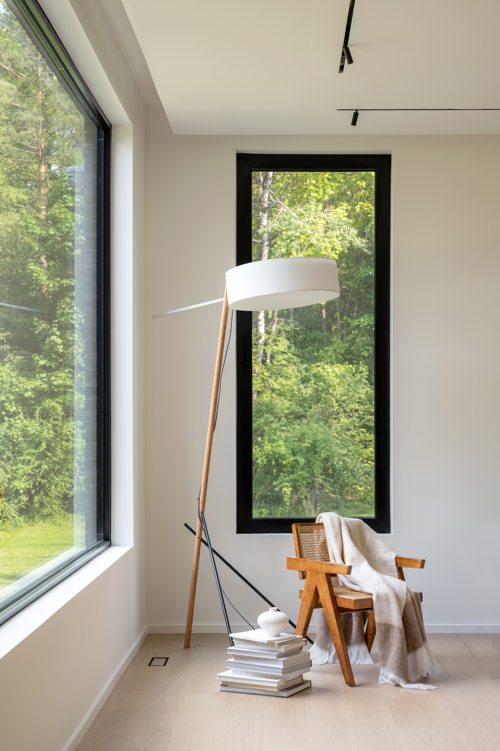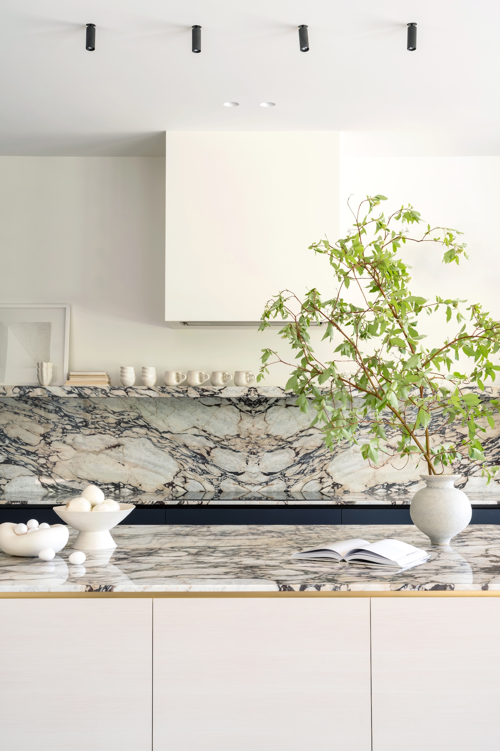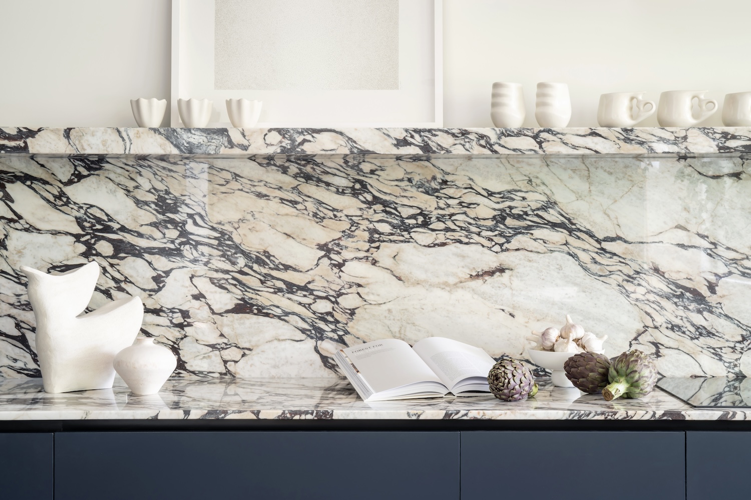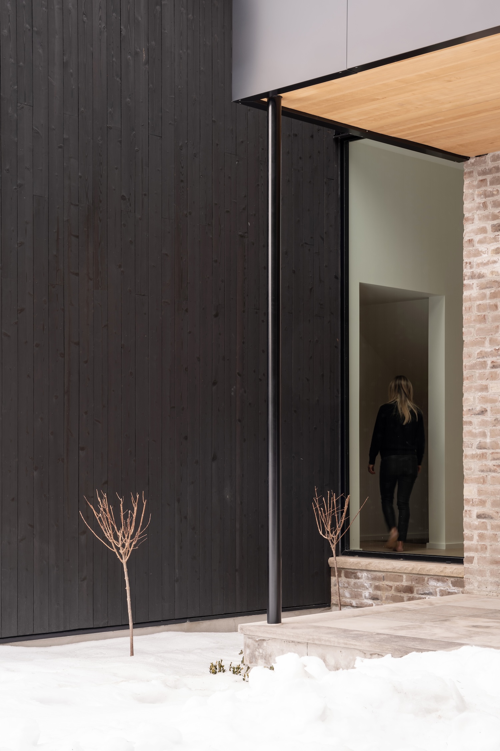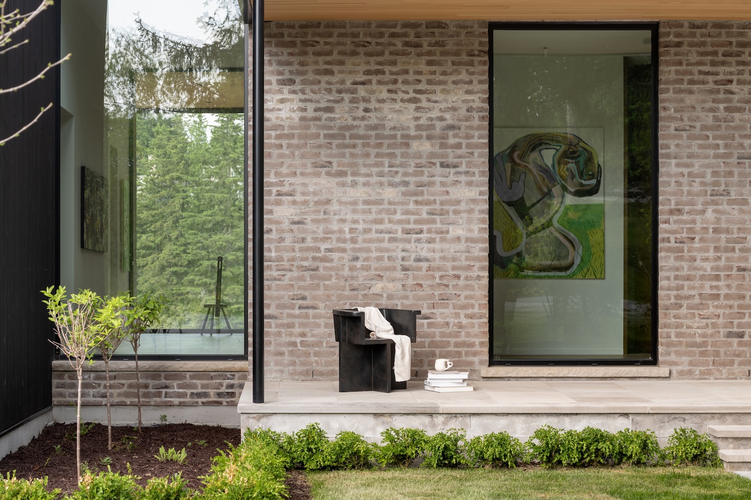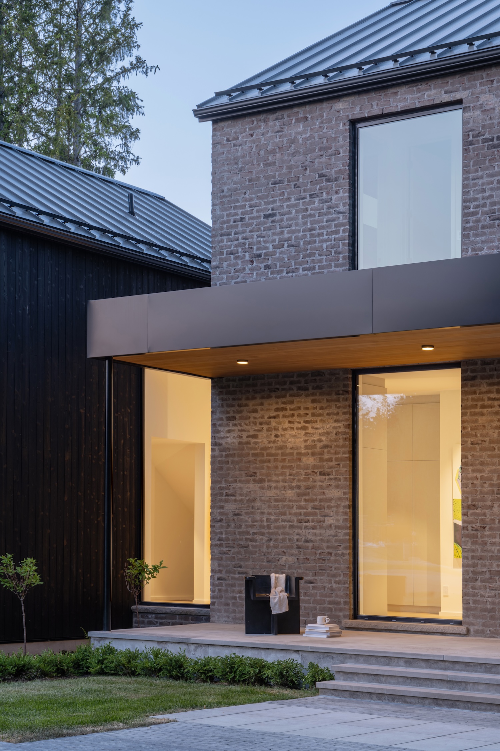The designer describes achieving an optimal balance where each element compliments the other – from art placement, lighting, location of volumetric elements such as stairs and archways – which remarkably influence the ambiance of a space. This principle is elegantly demonstrated in this most recent project where strategically placed furniture, objects and views converge to create a harmonious environment and perfectly tuned composition. The space is intentionally designed to offer varied experiences from different perspectives. Introducing an element of surprise and a distinct sense of place within each vignette.
From one vantage point, the space opens up to expansive views of the surrounding marsh landscape. Conversely, another angle reveals a meticulously framed view through wooden archways, emphasizing the thoughtful curation of the space’s architectural elements. From the exterior, framed views look through glazed areas of the home and to important feature elements within. This varied perspective throughout the entire home not only enriches the user’s experience but also showcases the designer’s skill in creating visually engaging and dynamic environments.



