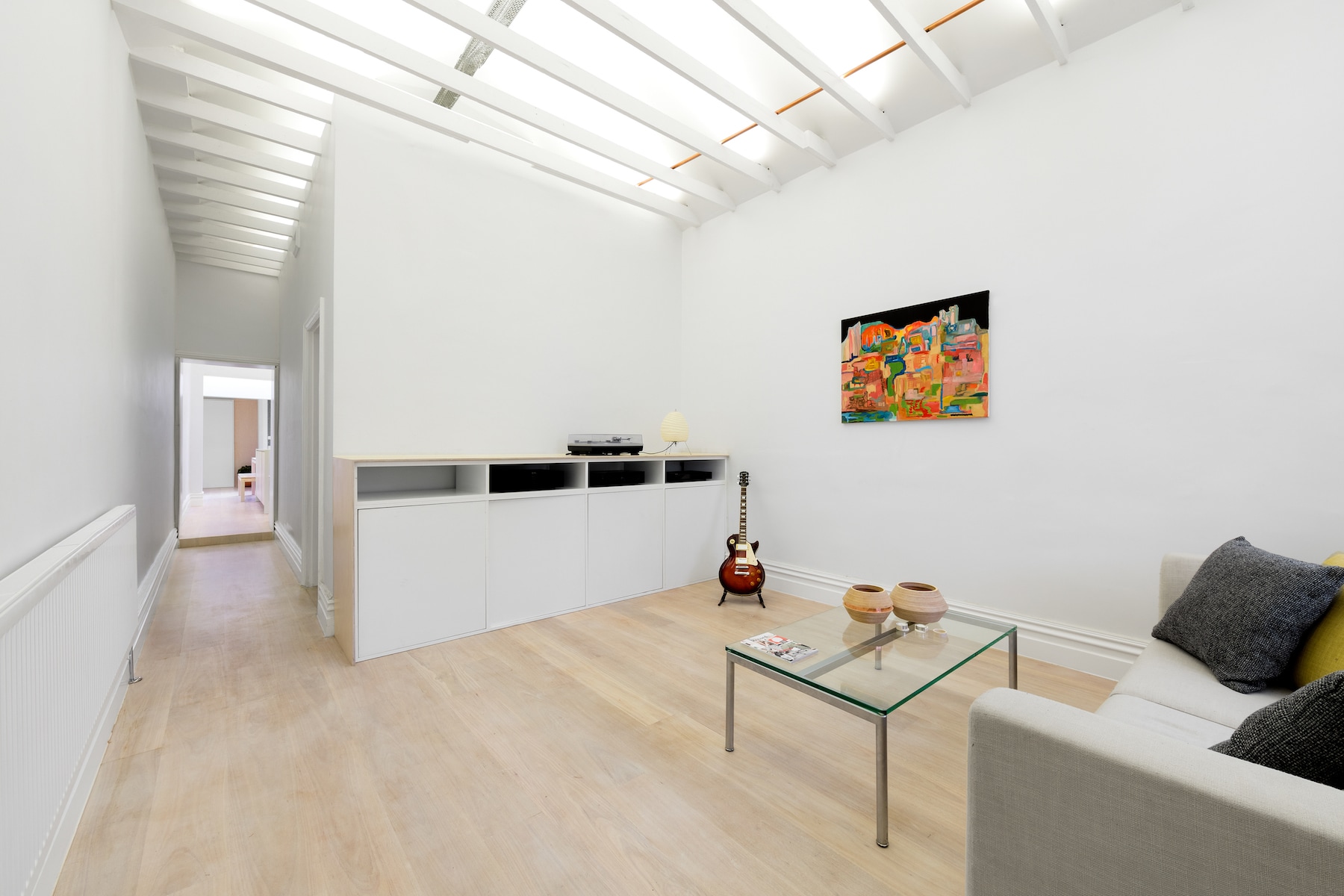Curtain Cottage is a minimal home located in Melbourne, Australia, designed by Apparte Studio. A cramped, dark and damp Victorian cottage is transformed into a light-filled, flowing and uplifting home, while referencing original features of the house. The project is unique in that the architect was also its builder and joiner, so this provided the opportunity to test out ambitious ideas and their consequence during construction. One of the special aspects about this project is the play of contrasts between the modest facade and what lies inside. Like a veil of camouflage, the front gives nothing away of its contents and remains perfectly anonymous.
Where task lights were needed in the kitchen and bathroom, the architects made custom linear pendants which complement the linear theme of the house. In the bedroom we flipped this pendant upside down to create an uplight which provides a softly lit ceiling ‘ perfect for making the transition into night. In the bathroom there are a number of lighting options. During the day natural light shines down the rear wall where a skylight was cut-out over the shower. After dark, aside from the custom pendant, the shower screen can be lit, which has been fitted with an LED strip along its top edge and provides just enough light to use the bathroom in the middle of the night. White translucent multi cell polycarbonate has been fitted to the entire roof section covering the dining area, providing enough natural light to illuminate the back half of the house well after the neighbors have turned on their lights.
