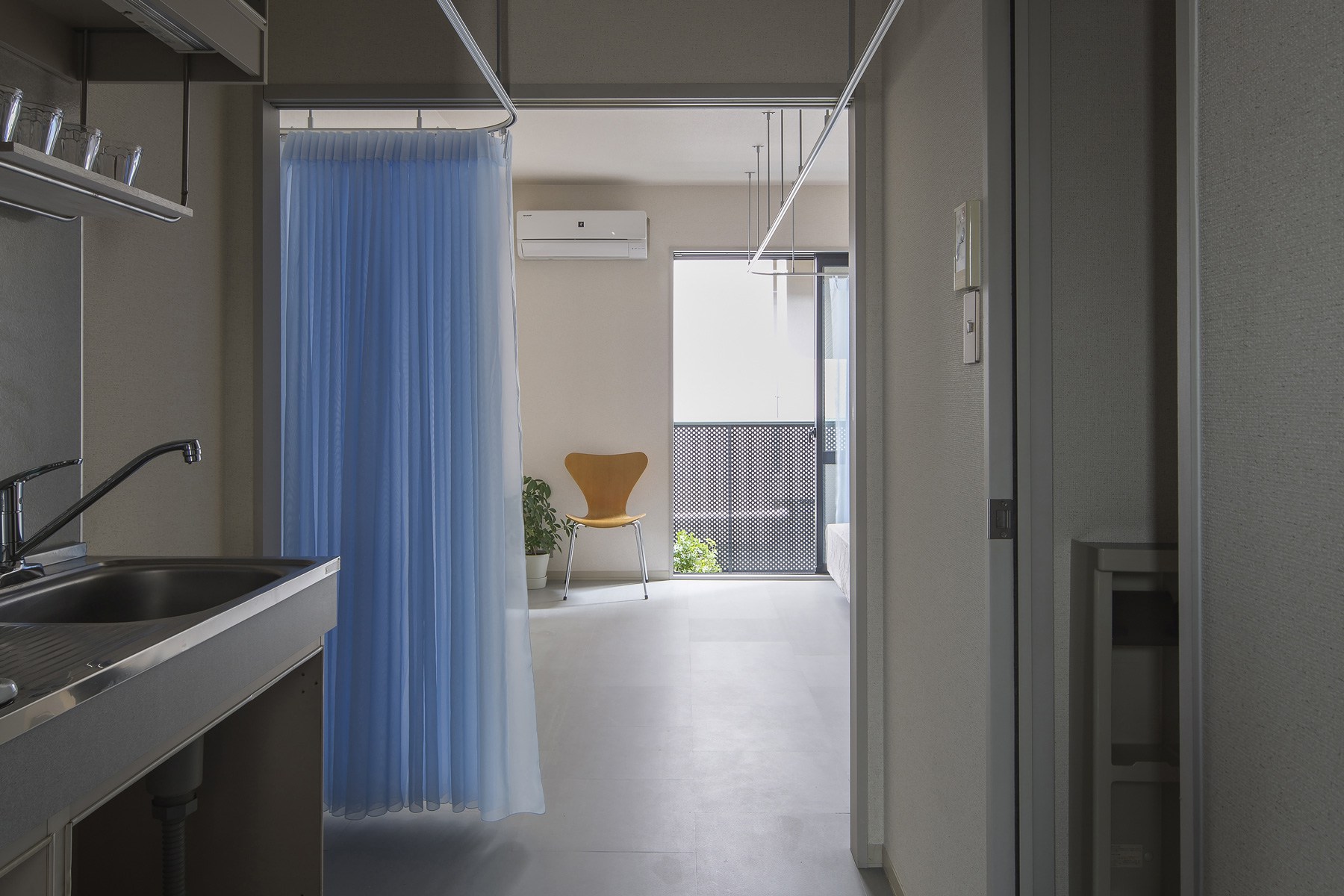Dias #102 is a minimal interior located in Osaka, Japan, designed by Yoshiro Yamamoto Architects & Associates. The renovation sought to expand the kitchen as well as open up the space. A series of semi-transparent curtains provide partitioning between the various programs, allowing natural light to enter the space. The closet with a high ceiling is opened up to become a loft. The curtains resemble a light and airy mosquito-esque net.
Dias #102
by Yoshiro Yamamoto Architects & Associates

Author
Leo Lei
Category
Interiors
Date
Jul 04, 2018
Photographer
Yoshiro Yamamoto Architects & Associates
If you would like to feature your works on Leibal, please visit our Submissions page.
Once approved, your projects will be introduced to our extensive global community of
design professionals and enthusiasts. We are constantly on the lookout for fresh and
unique perspectives who share our passion for design, and look forward to seeing your works.
Please visit our Submissions page for more information.
Related Posts
Johan Viladrich
Side Tables
ST02 Side Table
$2010 USD
Jaume Ramirez Studio
Lounge Chairs
Ele Armchair
$5450 USD
MOCK Studio
Shelving
Domino Bookshelf 02
$5000 USD
Yoon Shun
Shelving
Wavy shelf - Large
$7070 USD
Jul 03, 2018
Firmeza
by Pablo Pita Architects
Jul 04, 2018
Piton Lamp
by Tom Chung