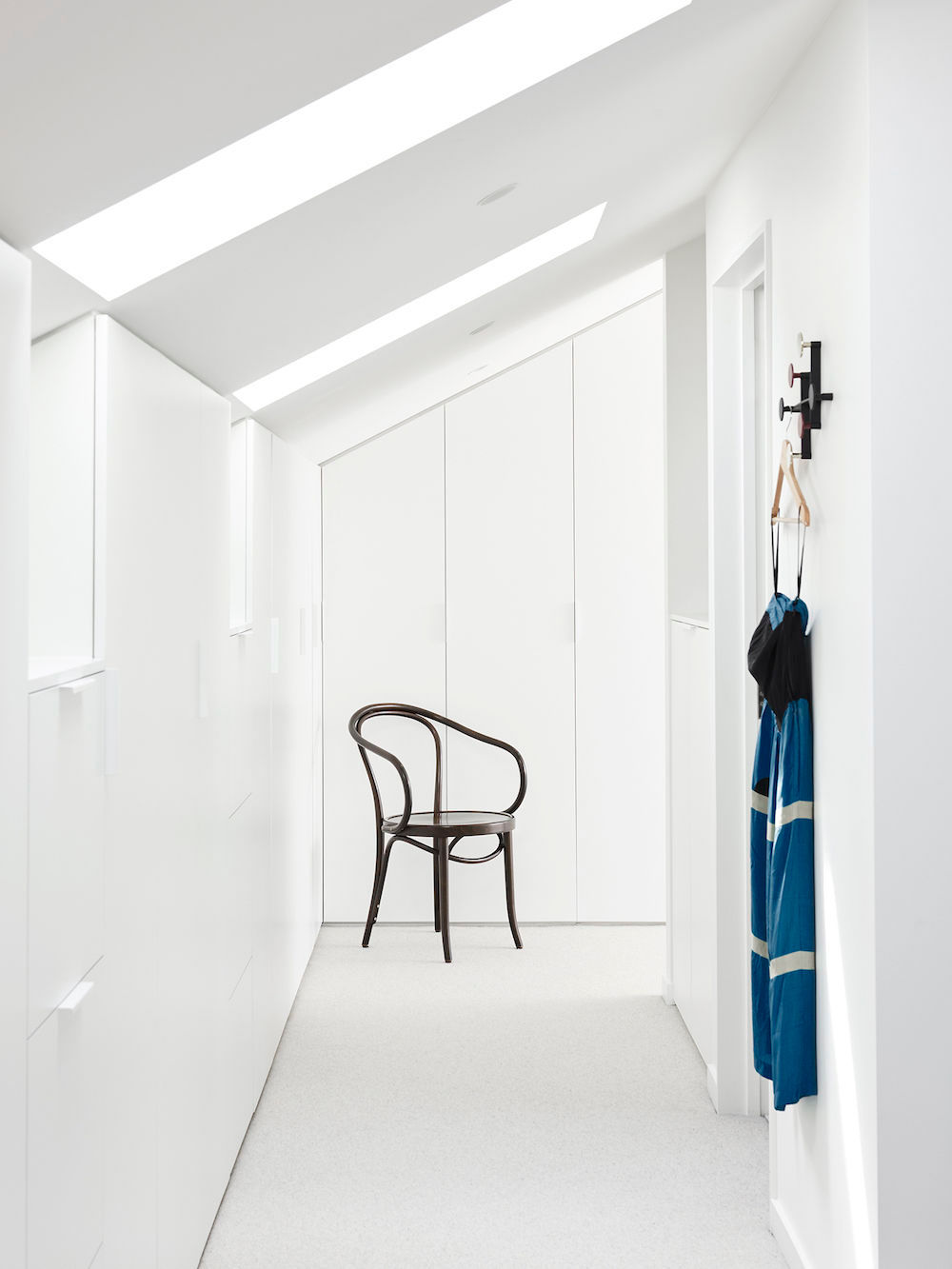Elwood2 is a minimal house located in Melbourne, Australia, designed by Robson Rak Architects. The space is characterized by a natural palette with grey color tones. The upper level feature skylights to provide abundant natural light while preserving privacy. The open concept floor plan combines the kitchen, living, and dining room into a single open space. The main living area includes floor to ceiling glass sliding doors to seamlessly connect the interior with the outdoors.
Photography by Eve Wilson
View more works by Robson Rak Architects
