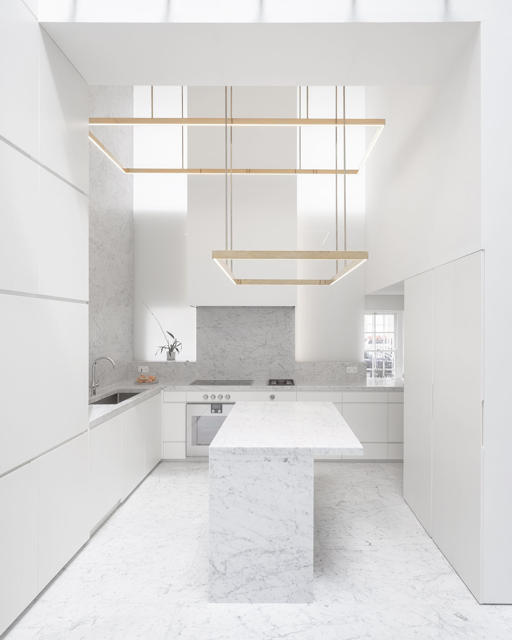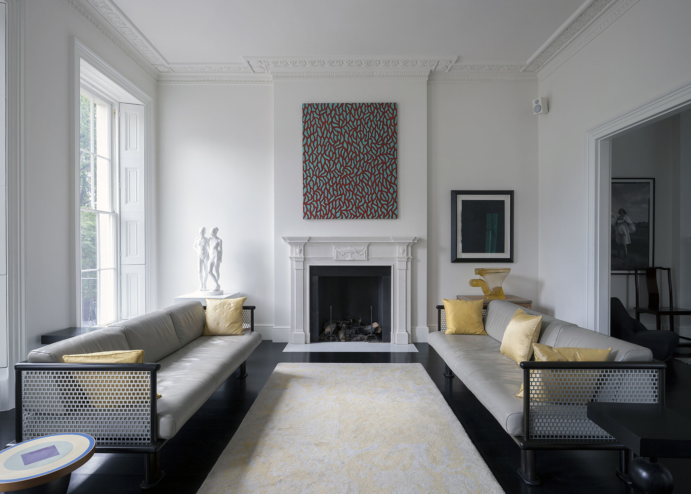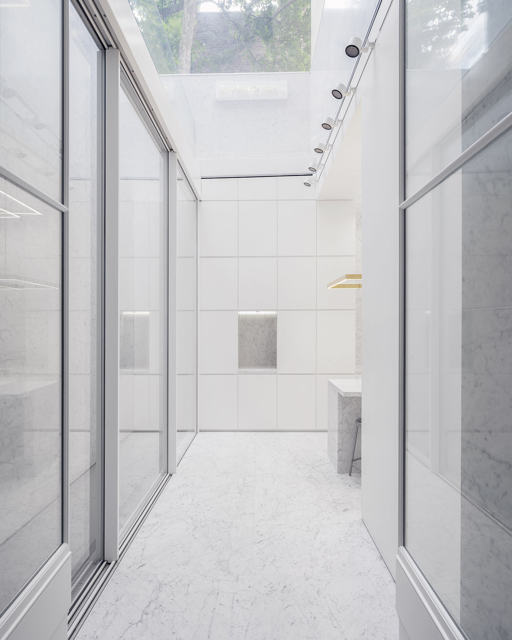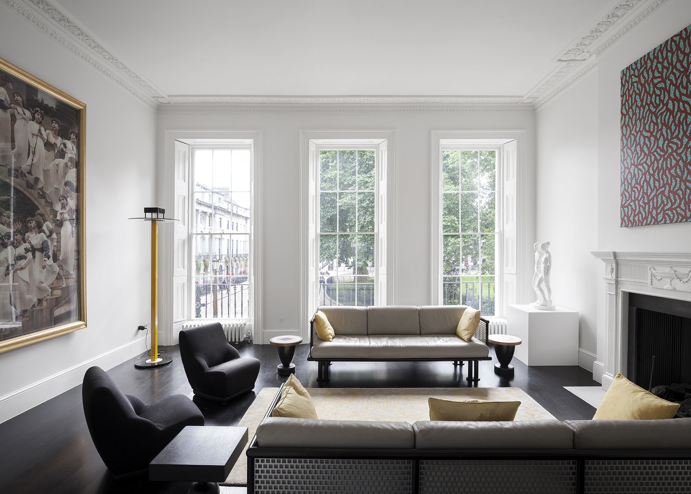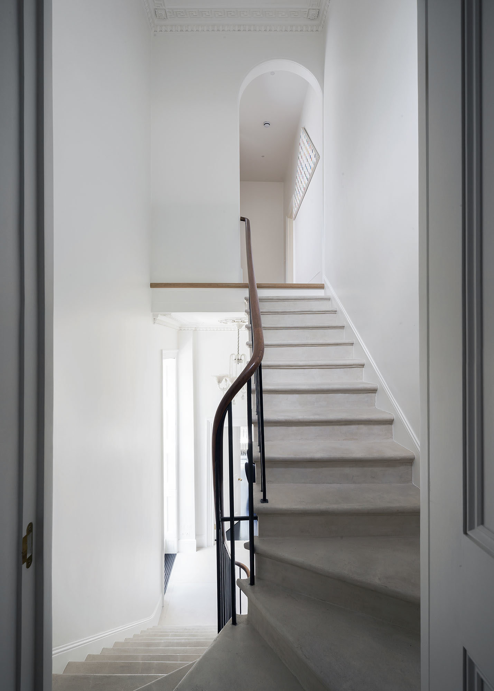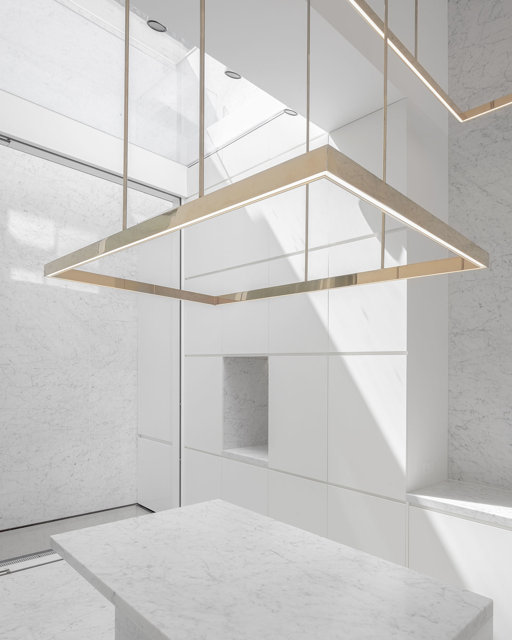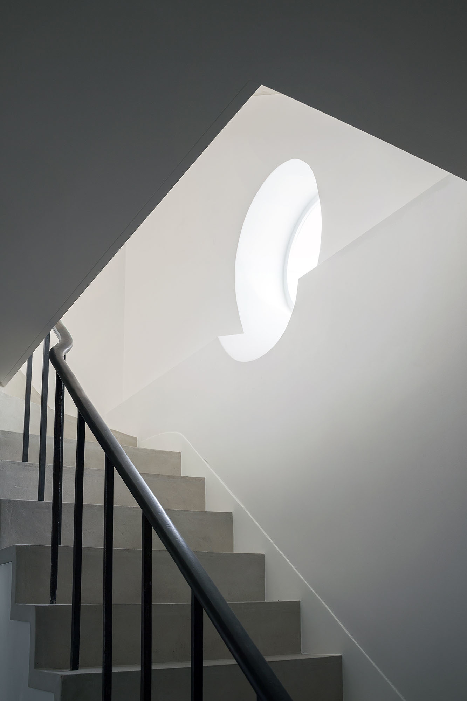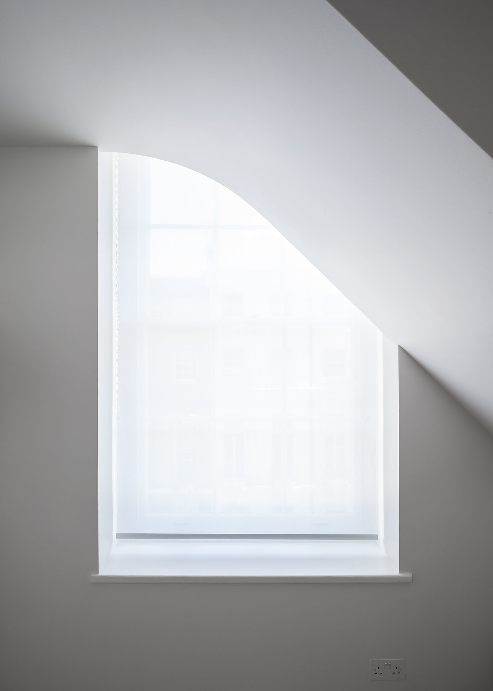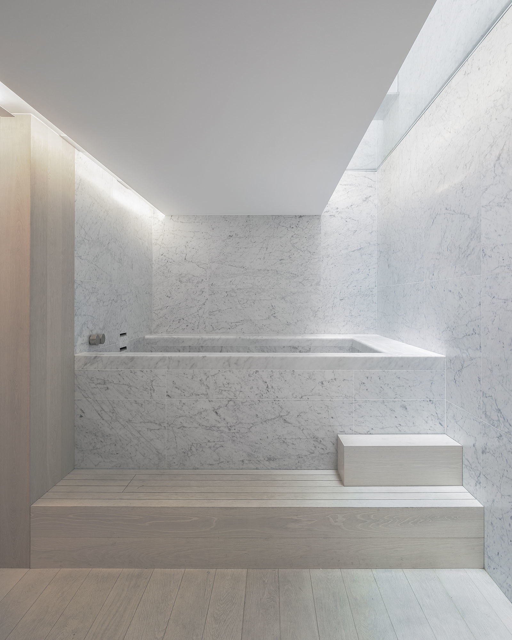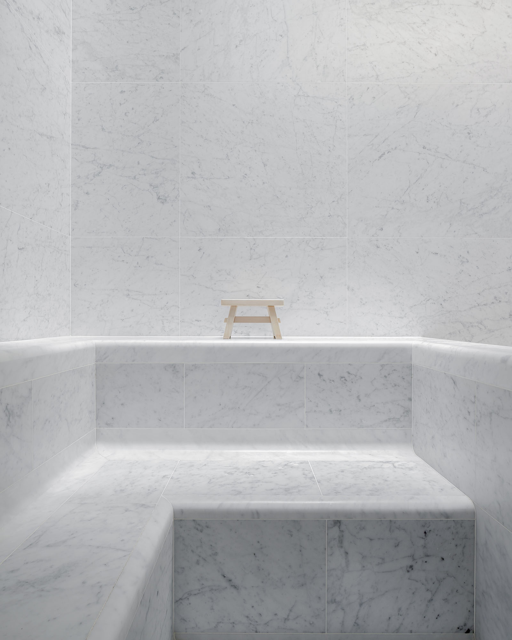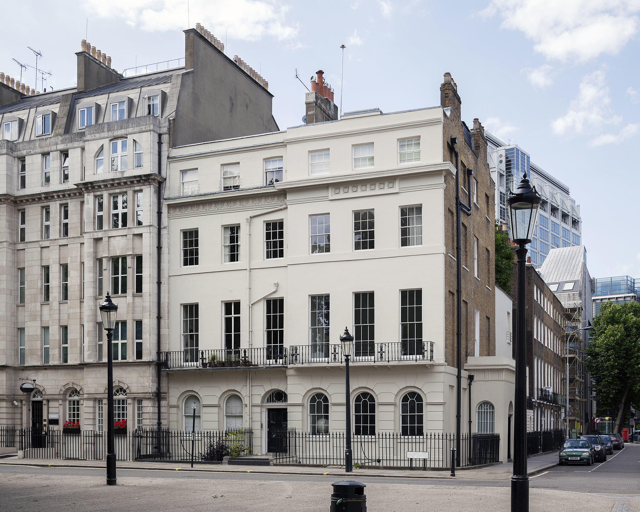Fitzrovia House is a minimalist residence located in London, United Kingdom, designed by Carmody Groarke. A major refurbishment and contemporary extension to an existing Regency townhouse was undertaken to create a new family home for art collectors. The six-story, end-of-terrace house was originally built in 1827 and forms part of the Adams Brothers’ only London square. A succession of nineteenth and twentieth century adaptations to the house had obscured some of the form and figure of the original rooms and created a very poor quality living environment and circulation towards the rear of the house, which was choked of daylight and air. The project sought to faithfully and painstakingly restore the noble proportions and decorative qualities of the original front rooms which face the square, whilst also taking the opportunity to completely re-invigorate the landlocked rear of the home.
The cascading glass roofs of a four story-atrium transforms the feeling of the internal rooms and allows the public levels to be fully opened onto a series of terraces, providing outside spaces for the first time since the house was originally built. Spatially, the transition between old and new is blended and given continuity with a palette of white materials, from painted plaster and wood in Regency rooms, to white Carrera marble on walls, floor and fittings in all new spaces. The elemental composition of glass and marble defines the double-height kitchen space inside and out, and is completed in the lower ground spaces with tectonic use for walls and floors, complemented by a more carved, tactile and massive expression of the spa bath and sauna. Architectural interventions are complemented by a series of bespoke light fittings, as well as fixed and loose furniture designed especially for the house.
Photography by Johan Dehlin
