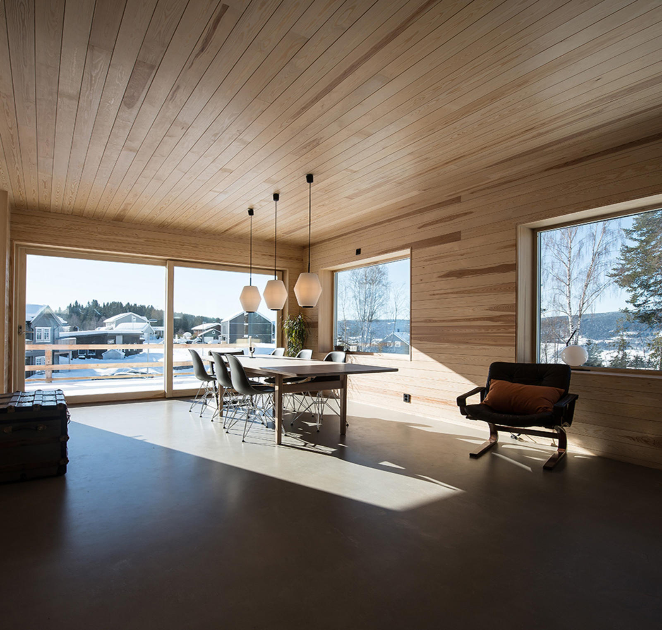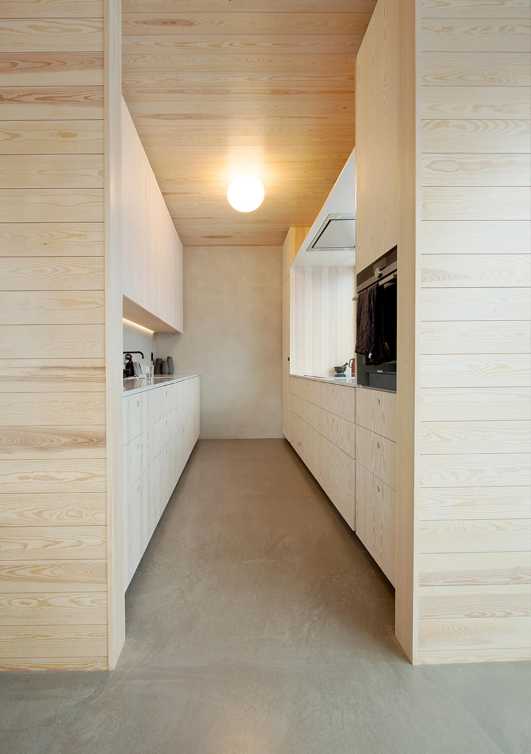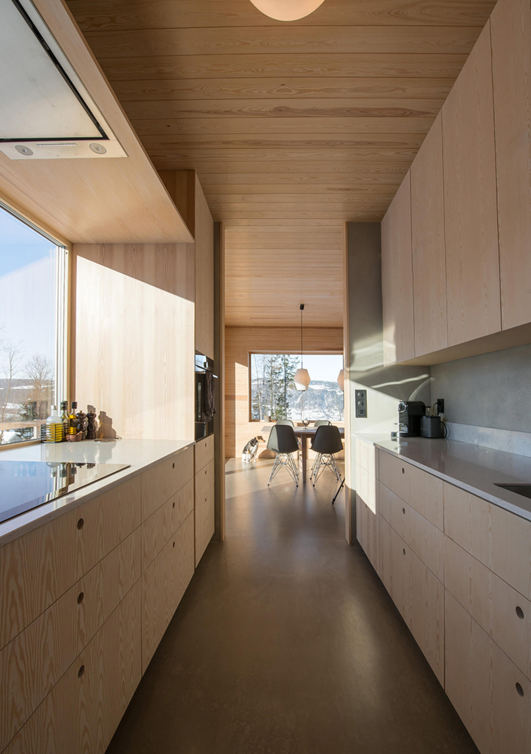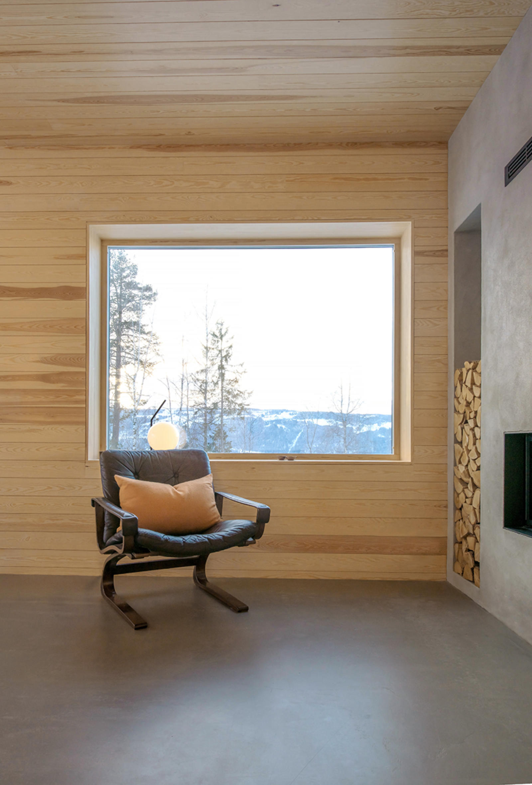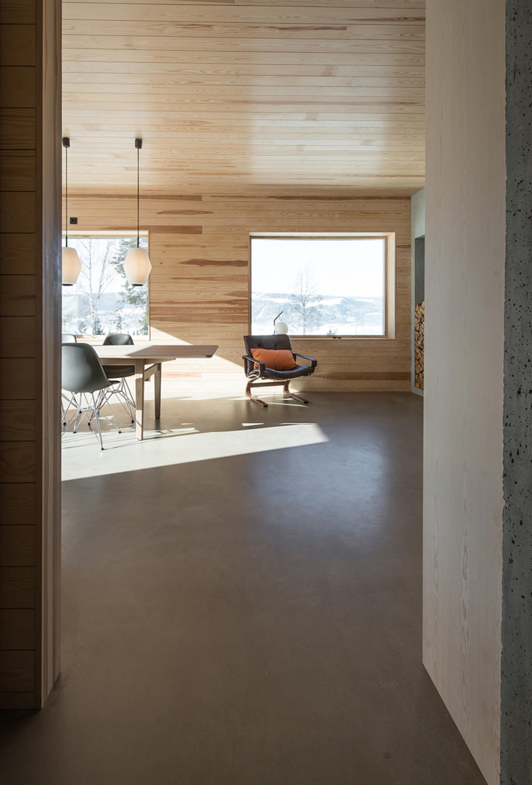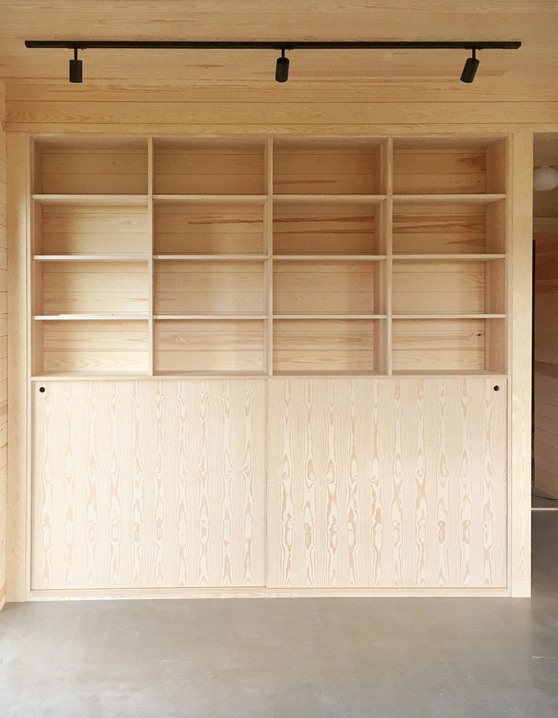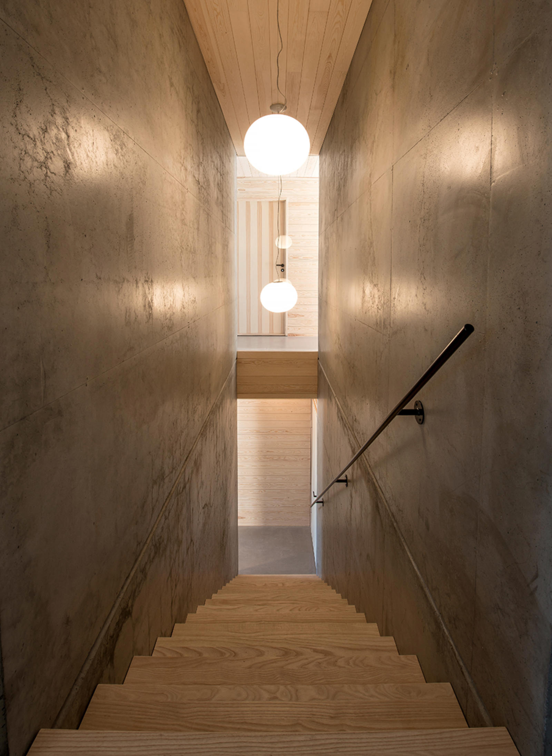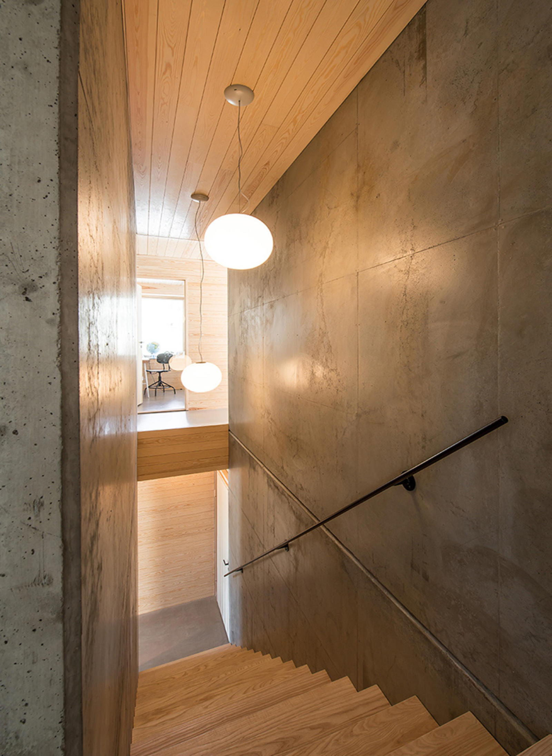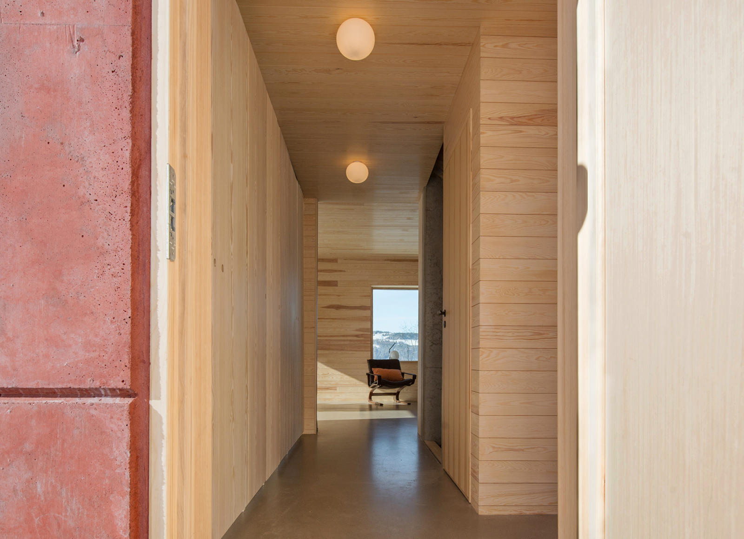Generation House in Red Concrete is a minimalist residential building located in Lillehammer, Norway, designed by Sanden+Hodnekvam. Housing prices in Norway are high. Architects try to enable the construction of buildings in several ways. They wanted to contribute to a variety of ways of living, and housing typologies. Co-operative Housing federations, self-construction and an expanded rental market. A larger toolbox with different typologies and ways to build and live. The architects wanted to have a house under construction made for customers who initially had made the decision to build a readymade house.
The house is built in prefabricated insulated concrete elements with an outer layer of pigmented concrete with red iron oxide. The concrete structure is a repetitive and rational construction that the residents themselves must fill with content. After the load-bearing structure was mounted, the residents themselves set up inner walls, interior linings and did much of the remaining work inside the house. The rational building system combined with the residents´own effort results in a low construction cost, with high quality for the money put into the project. Through the self-effort, the clients develop a strong ownership for their new house, with a thorough understanding of the building.
