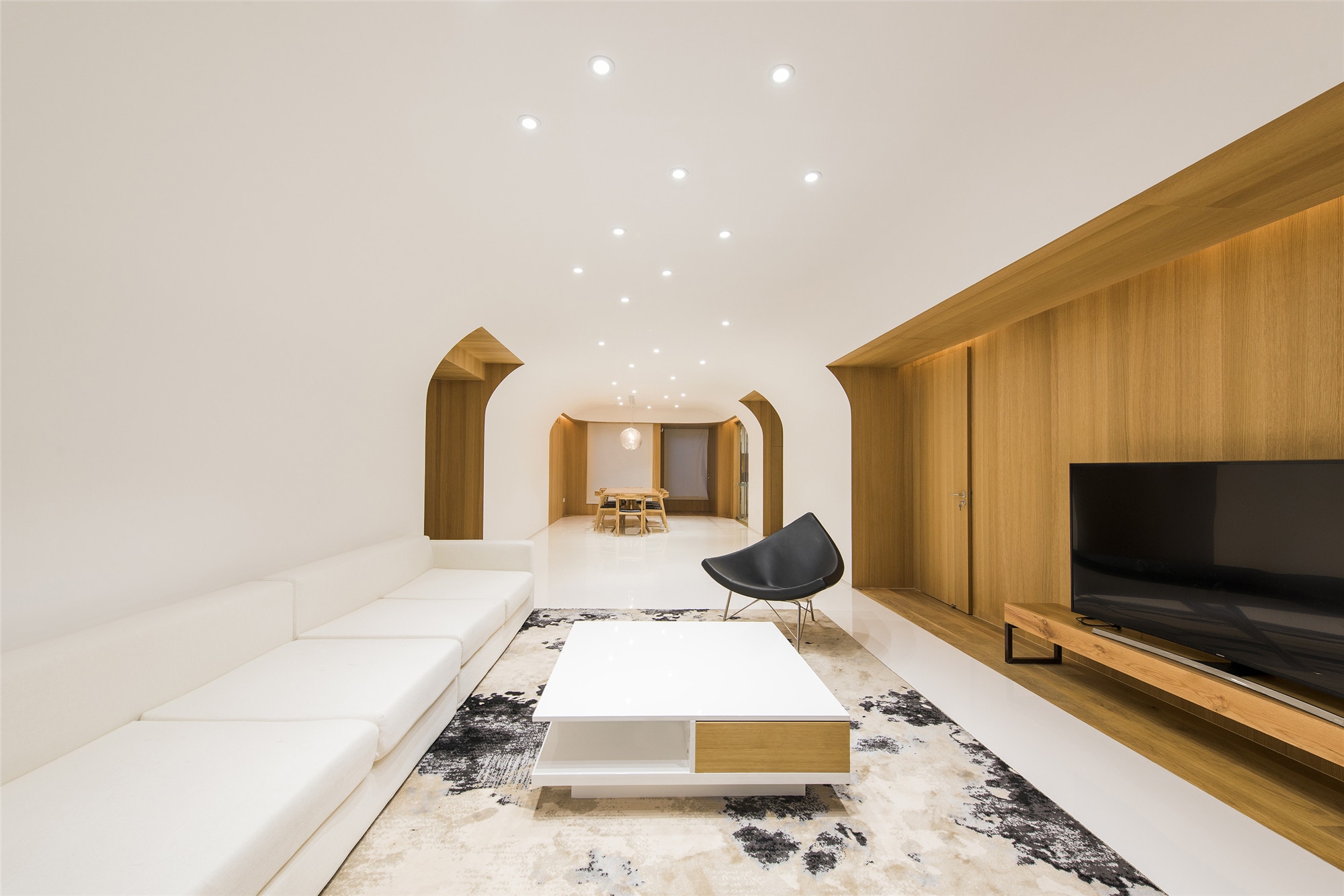Haitang Villa is a minimalist house located in Beijing, China, designed by Wen-qiang Han. The project is a three-story townhouse located in a residential area in the eastern suburbs of Beijing. The first floor and the basement are a connected space which is used to receive visitors. The second floor is for daily living, it has separate entrances and exits. The basic concept of the design is to use the changes of material and space to blur the boundary between indoor and outdoor, and the relationship among interfaces, to create an open environment rich in layers, thus to make the interior space get rid of limited decoration, and return to a natural, simple, quiet and oriental living atmosphere.
Haitang Villa
by Wen-qiang Han

Author
Leo Lei
Category
Interiors
Date
Mar 10, 2016
Photographer
Wen-qiang Han
If you would like to feature your works on Leibal, please visit our Submissions page.
Once approved, your projects will be introduced to our extensive global community of
design professionals and enthusiasts. We are constantly on the lookout for fresh and
unique perspectives who share our passion for design, and look forward to seeing your works.
Please visit our Submissions page for more information.
Related Posts
Johan Viladrich
Side Tables
ST02 Side Table
$2010 USD
Jaume Ramirez Studio
Lounge Chairs
Ele Armchair
$5450 USD
MOCK Studio
Shelving
Domino Bookshelf 02
$5000 USD
Yoon Shun
Shelving
Wavy shelf - Large
$7070 USD
Mar 10, 2016
House in Musota
by Tsuji-chikagawa Architects & Associates
Mar 10, 2016
Chiado Apartment
by fala atelier